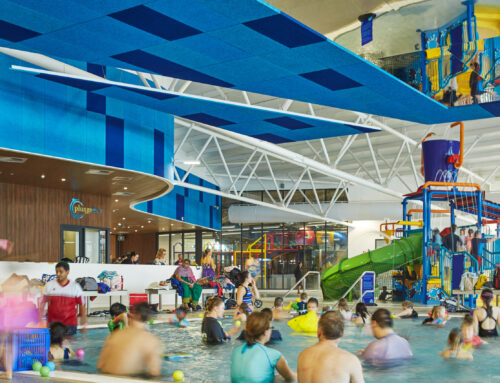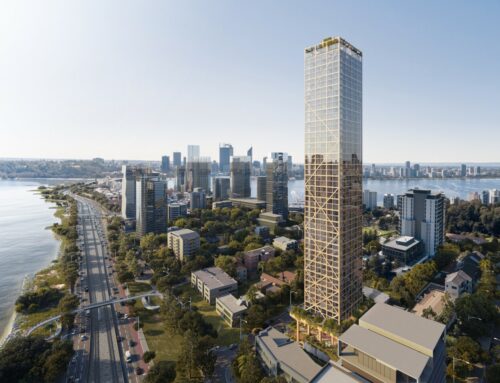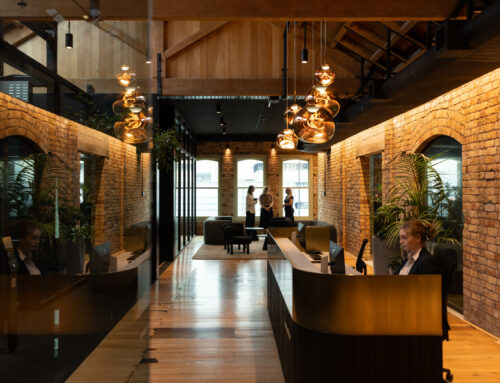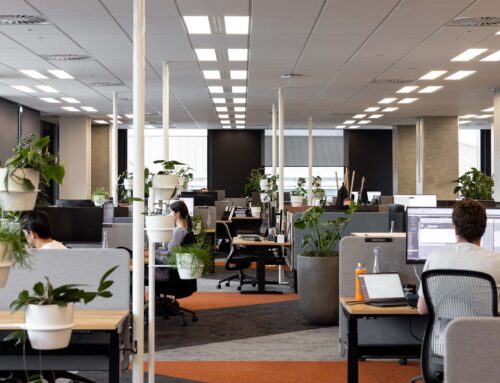If we look back at building design prior to the widespread adoption of HVAC systems, buildings had much shallower depths. This enabled natural light and air to penetrate through windows and fill an entire space. As HVAC systems became deeply integrated into buildings, floor plates grew wider and wider rendering natural ventilation all but useless, leading to the sealed facades that are all too common today. But at what cost?
The idea of mixed-mode ventilation in buildings has been around for decades, yet despite the many benefits, their adoption has been slow. Most office, education and healthcare buildings are designed as sealed glass boxes without even considering the benefits of mixed-mode ventilation despite being ideal candidates. Uncertainty around design considerations, as well as the benefits and performance gains achievable has been one of the biggest barriers to adoption.
These uncertainties, however, can be alleviated using an analysis based on the same modelling software and protocols which are used to assess Green Star, NABERS and NCC compliance pathways. Key design considerations such as opening shape/type, location and control strategies can be integrated into the overall building model allowing building designers to tailor a unique solution to each project. Modelling can pre-emptively identify problem areas within a building in the early stages of design. This allows ample opportunity to resolve the issues using an iterative process to evaluate design options such as varying opening increments, setpoints and control schemes in combination with different mechanical ventilation systems.
The above described modelling approach involves incorporating bulk airflow analysis to assess airflow coming into the building through operable windows/louvres or through infiltration, as well as internal airflow through openings within the building. This type of analysis is quick and inexpensive yet is able to provide accurate high-level results across each zone or opening over an entire year. This integrated approach allows both the mechanical and natural ventilation systems to be sized, controlled and ultimately designed together, effectively mimicking real world operation and providing detailed energy consumption and thermal comfort results.
Taking it one step further, Computational Fluid Dynamics (CFD) can provide highly detailed insights into the way air flows into, within and around a building. This type of intricate analysis now also takes into account the building form, site area, neighbouring buildings, local topology and localised weather data. Detailed 3D outputs such as contour/vector plots of air velocity, pressure and temperature are just a few examples of the types of data that can be extracted from such modelling. This type of analysis is best suited to answering a specific question such as which is the best opening shape, type or size, or where the openings should be located.
While these modelling approaches make it easy to quantify the energy and thermal comfort benefits of mixed-mode ventilation strategies, they only form part of the picture. There are other, wider reaching benefits of mixed-mode ventilation strategies. What could be more important than energy savings and comfort? Recent events have brought to light the need to make the move from recirculating air and towards introducing fresh air at a much higher rate than what is common practice. Current thinking on control of communicable diseases further highlights this need. Data released by the Victorian Government’s Advisory Committee on Infection Control, highlights the exponential drop in the time needed to reduce indoor airborne contaminant levels as indoor ventilation rates increase.
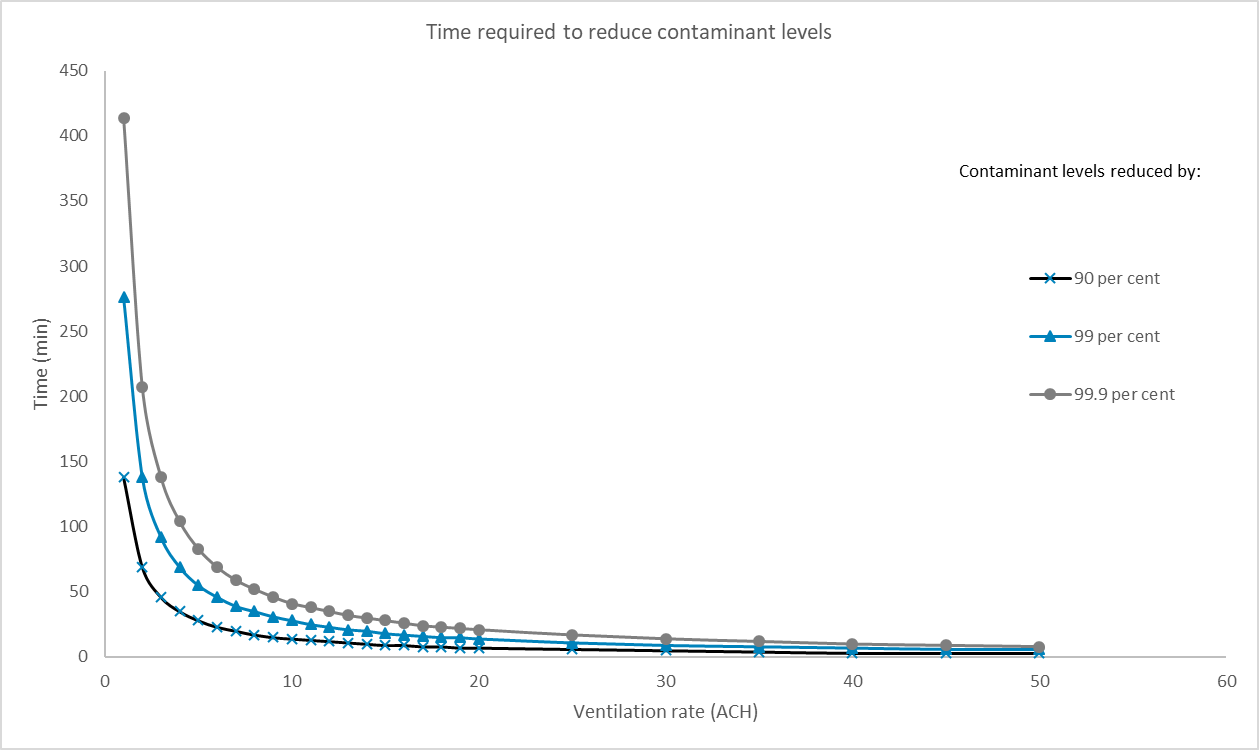
Delivering such high ventilation rates using traditional mechanical-only ventilation would be a very costly exercise, not only in initial setup cost and plant size – but also in daily operating costs. By contrast, the high ventilation rates needed for effective contaminant control are well within reach using a mixed-mode ventilation strategy at a fraction of the cost.
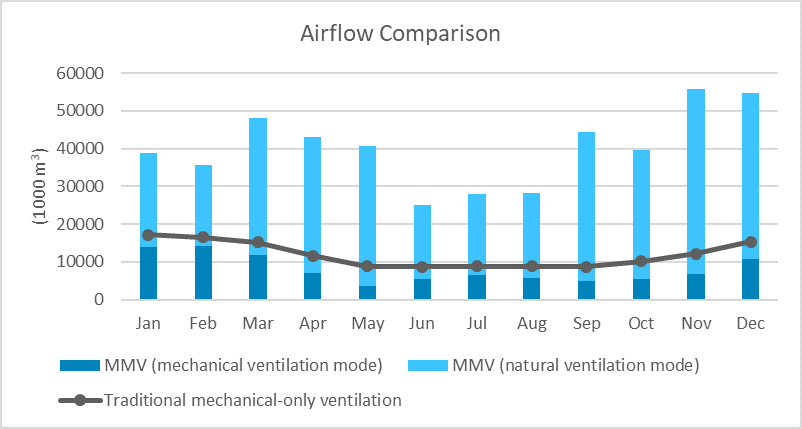
The data paints a very clear picture – mixed-mode ventilation is much more effective at providing high levels of clean, fresh air and improving the overall health and wellbeing of occupants. Design and performance uncertainty can be blown out the window with modelling that can quickly and accurately evaluate different mixed-mode ventilation system designs, as well as the complex control strategies needed to optimise the overall HVAC system. These tools are invaluable to guiding early stage design decisions and ensuring the buildings of tomorrow are not only energy efficient, but more importantly are comfortable and foster the health and well-being of occupants. So, given the choice – I’d pick fresh air, do you?

