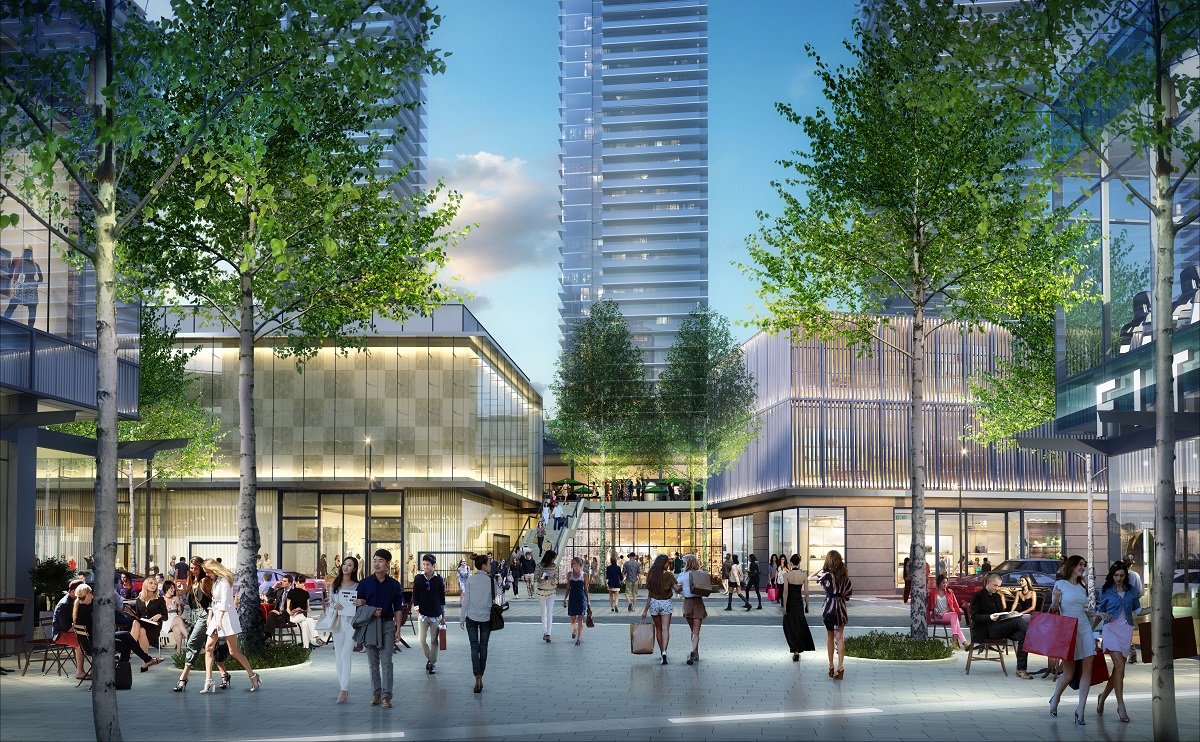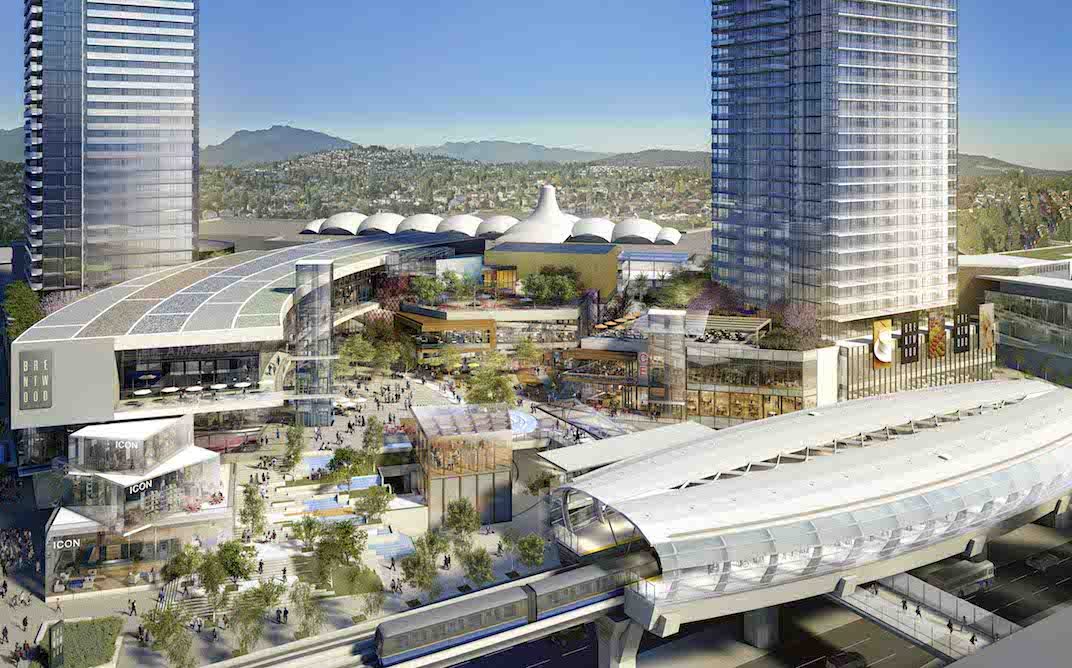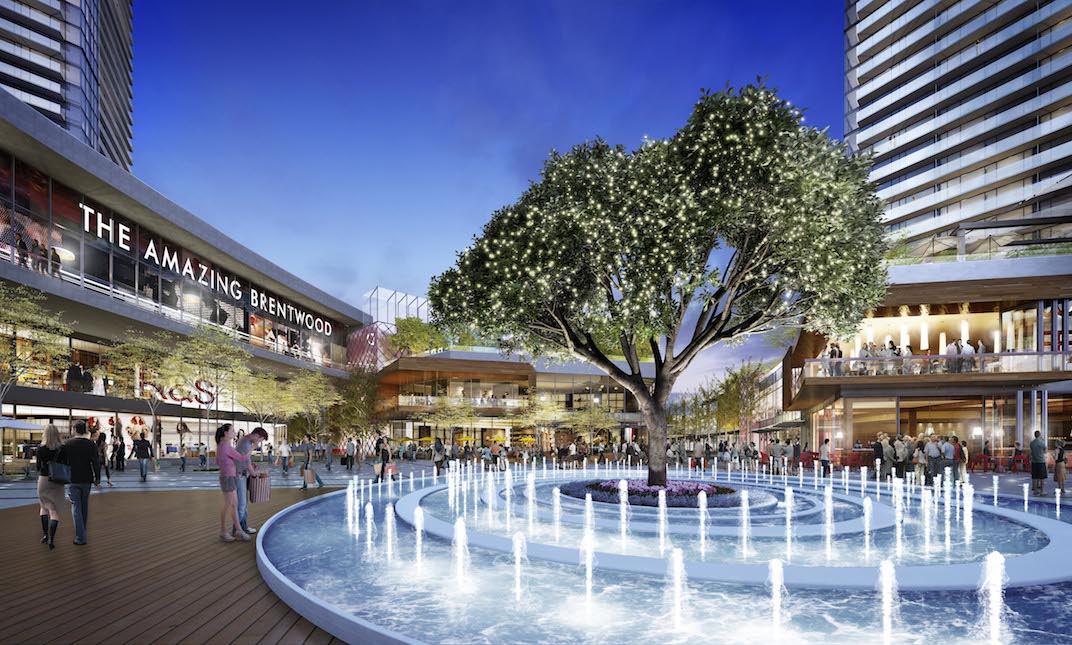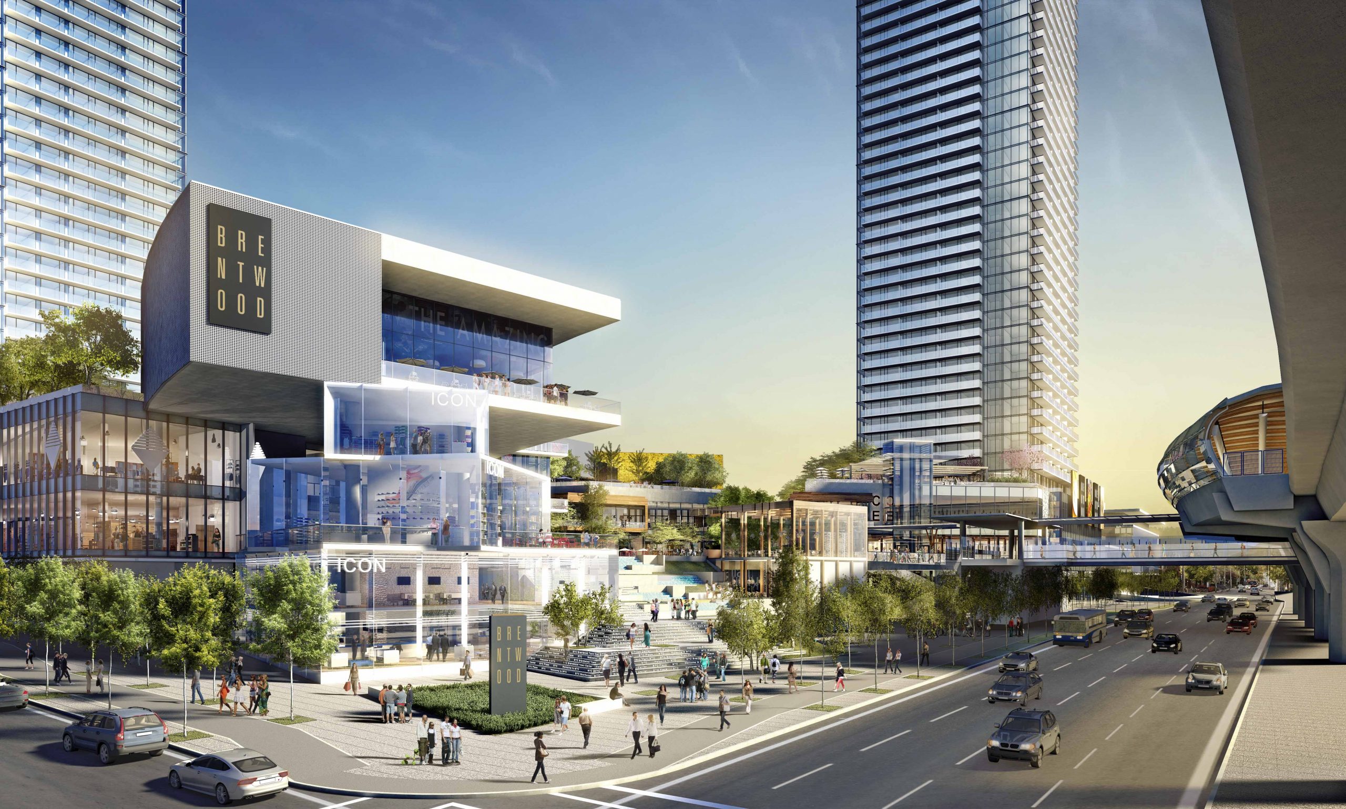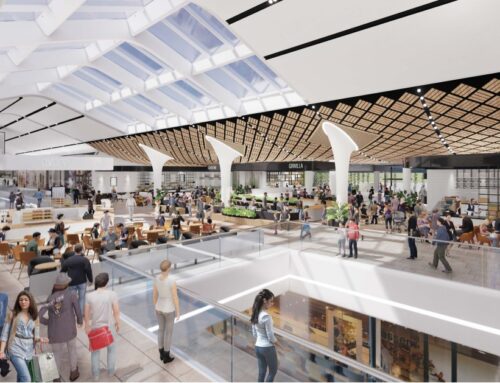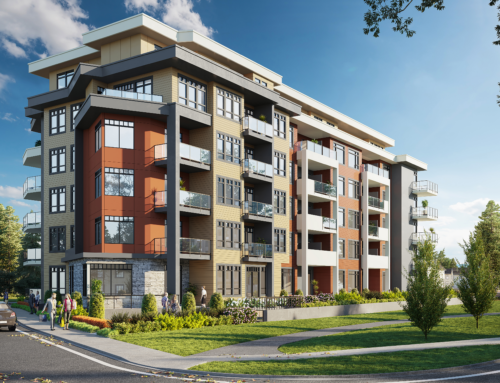SHAPE Properties engaged NDY to design the mechanical engineering services of a new 28 acre lifestyle shopping mall (with two residential towers) adjacent to an existing mall in Burnaby, British Columbia. NDY was also engaged to provide acoustics engineering services for the mall’s food court.
Adjacent to a SkyTrain station – a strategic location for potential tenants – the transit-orientated The Amazing Brentwood development delivered 6 levels of parking below grade, as well as retail and residential areas above grade. The shopping mall boasts a cinema, a gym and several retail tenancies.
Coordinating services to suit the people using the mall prior to having enough information on the potential tenants was a key challenge for the team. NDY overcame this through timely planning, proper coordination and appropriate adjustments to suit future tenants.
NDY’s specialist acoustics team was tasked with introducing design measures that mitigated mechanical noise and improved acoustical quality within the The Amazing Brentwood food court. The acoustical solutions work within the intended designed high height and exposed ceilings that require theatre quality acoustics.
Via close collaboration between our acoustic and mechanical design teams alongside utilising inhouse developed software to predict perceived noise within the seating area, the food court design provides exceptional acoustical quality for patrons resulting in an enjoyable culinary experience. The coordination of acoustic and mechanical services also ensured all mechanical systems noise was addressed prior to the construction, contributing to time and cost savings in project delivery and onsite constructability.
We worked closely with SHAPE Properties, IBI Group Architect and GH+A Design Studios to ensure the solutions were focused on end user experiences and client expectations for the facilities.
Results and Innovations
NDY designed a system similar to a district energy structure; this mechanical plant serves both the mall and residential towers – which has become a utility provider as an end result.
The strong collaboration between all the consultants, contractors and developer was the backbone of the project. Together with the general contractor EllisDon, the architect Stantec Architecture, the electrical consultant Nemetz and the mechanical contractor Fred Welsh, we successfully met our client’s expectations.
The aim for residents who can enjoy local amenities and feel like their fundamental needs are within grasp – an innovative modern lifestyle – has been delivered. The Amazing Brentwood is not only beneficial for the client, but to people within the community in terms of the amenities available for them, making it a more desirable area.
Work Performed and Solutions
NDY assisted SHAPE Properties in Phase 1 of this mall project; part of which was coordinating services to suit the end user prior to knowing the end user’s requirements. This means that there is a certain amount of flexibility integrated into the design for the retail section. NDY’s ability to design with the end user in mind helped this process. In the design of the residential towers, NDY provided cost effective solutions for SHAPE Properties.
You can read more about the project on the Daily Hive Vancouver.
Project Details
Services:
Acoustics
Mechanical
Market Sector:
Residential, Hotels & Mixed-Use
Retail
Client: SHAPE Properties
Architect: IBI Group Architect and GH+A Design Studios
Contractor: EllisDon
Completion: 2019

