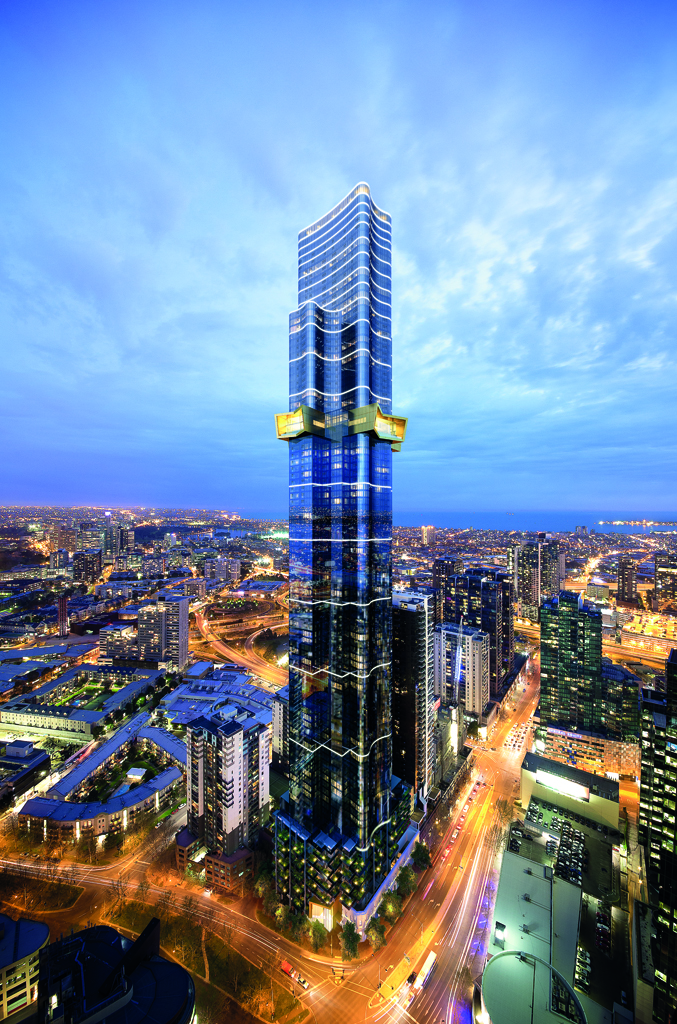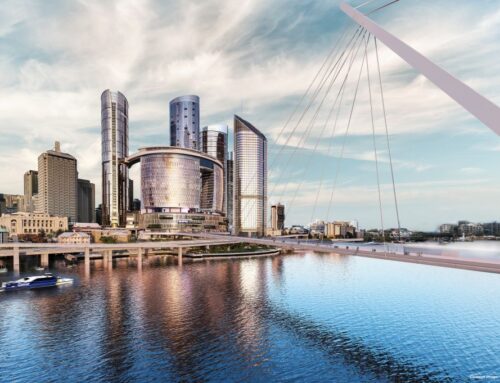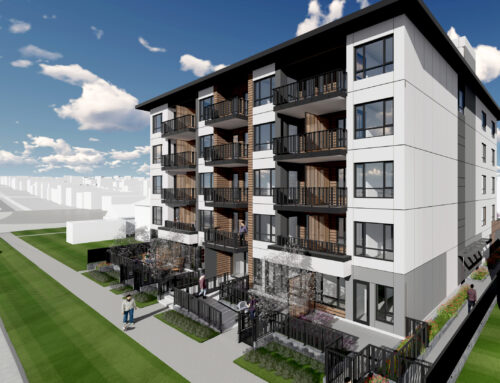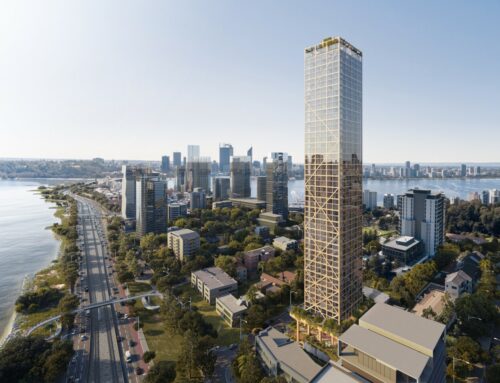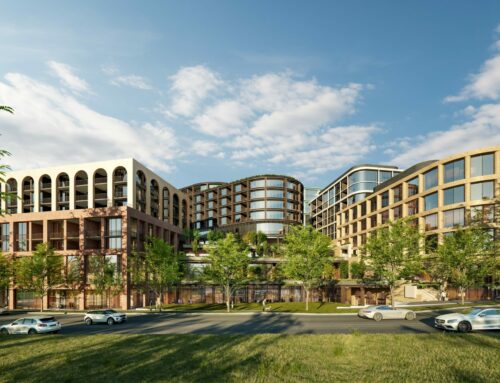At 319 metres, Australia 108 is the tallest residential building in Australia and the Southern Hemisphere. Located in the Southbank precinct of Melbourne, the residential tower consists of 1,105 apartments over 100 floors. The building houses significant resident amenities including pools, spas, gym, sky lounge, private dining, library, cinema and a golf driving range.
Australia 108 has been designed to meet the objectives of the City of Melbourne’s Planning Policy Clause 22.19 Energy, Water and Waste, and to meet the intent of Clause 11 Environmentally Sustainable Design of the Incorporated Document.
This report demonstrates that the development achieves a Best Practice in Sustainable Design standard, and is consistent with the City of Melbourne’s Eco-City goals, as applicable to city residents. The development will achieve a 35% reduction in greenhouse gas emissions compared to a benchmark development.
Key initiatives incorporated in the development to ensure the above goals are met include:
- Efficient air conditioning and lighting systems
- Apartment design to exceed NCC 2013 minimum thermal performance requirements (NatHERS average star rating) by at least a 10% improvement
- Cogeneration system to provide low carbon electricity generated onsite, with waste heat used for domestic hot water, swimming pools and space heating
- Selection of materials with low environmental impact
- Environmental management plan for construction along with a high level of reuse and recycling of construction and demolition waste.
- The design of super tall buildings is particularly challenging for building services, vertical transportation and fire evacuation, with a number of innovative NDY design initiatives included in this landmark project.
To provide high speed lift services to residents the development includes 13 lifts configured across:
- 9 main passenger lifts serving low, mid and high rise zones with speeds up to 9.0m/s and lifts travelling over 300m
- A dedicated passenger goods lift serving all floors
- A dedicated residents lift serving storage areas
- A dedicated resident lift serving the cycle amenity
- A private glass lift serving the penthouse at Level 100.
Key initiatives incorporated in the lift system design includes:
- The use of carbon fibre suspension media on the high speed main passenger lifts
- The use of high speed lifts as part of the emergency evacuation strategy for the high rise
- Touch screen controls in the tower lifts.
The use of carbon fibre belts on the main passenger lifts and also the passenger goods lift serving to the top of the tower, supported the sustainability initiatives for the project and helped to counter challenges associated with building sway in super tall buildings. The improved resistance of the carbon fibre belts to the impact of building sway on lift performance allows for their continued use in windy conditions where steel ropes may require reduced speed operation or even the need to be shut down.
The carbon fibre belts are significantly lighter and stronger than traditional steel ropes and allowed for the use of smaller drive machines, providing energy savings.
The use of touch screens in the tower lifts, as well as including an increasingly familiar and accepted lift technology, provides a practical solution for car controls without the need for a large array of buttons, that will otherwise have stretched to over 100 buttons for the passenger goods lift.
Piping systems for mechanical, hydraulics and fire protection services distributed into efficient vertical zones to avoid excess water pressures due to the building height on pipework and equipment systems.
Construction of the $500 million residential skyscraper was delivered in stages from 2017 with completion in 2020.
Project Details
Market Sector:
Residential and build to rent
Client: World Class Land Southbank Pty Ltd
Architect: Fender Katsalidis
Contractor: Multiplex
Value: $500 m
Completion: 2020

