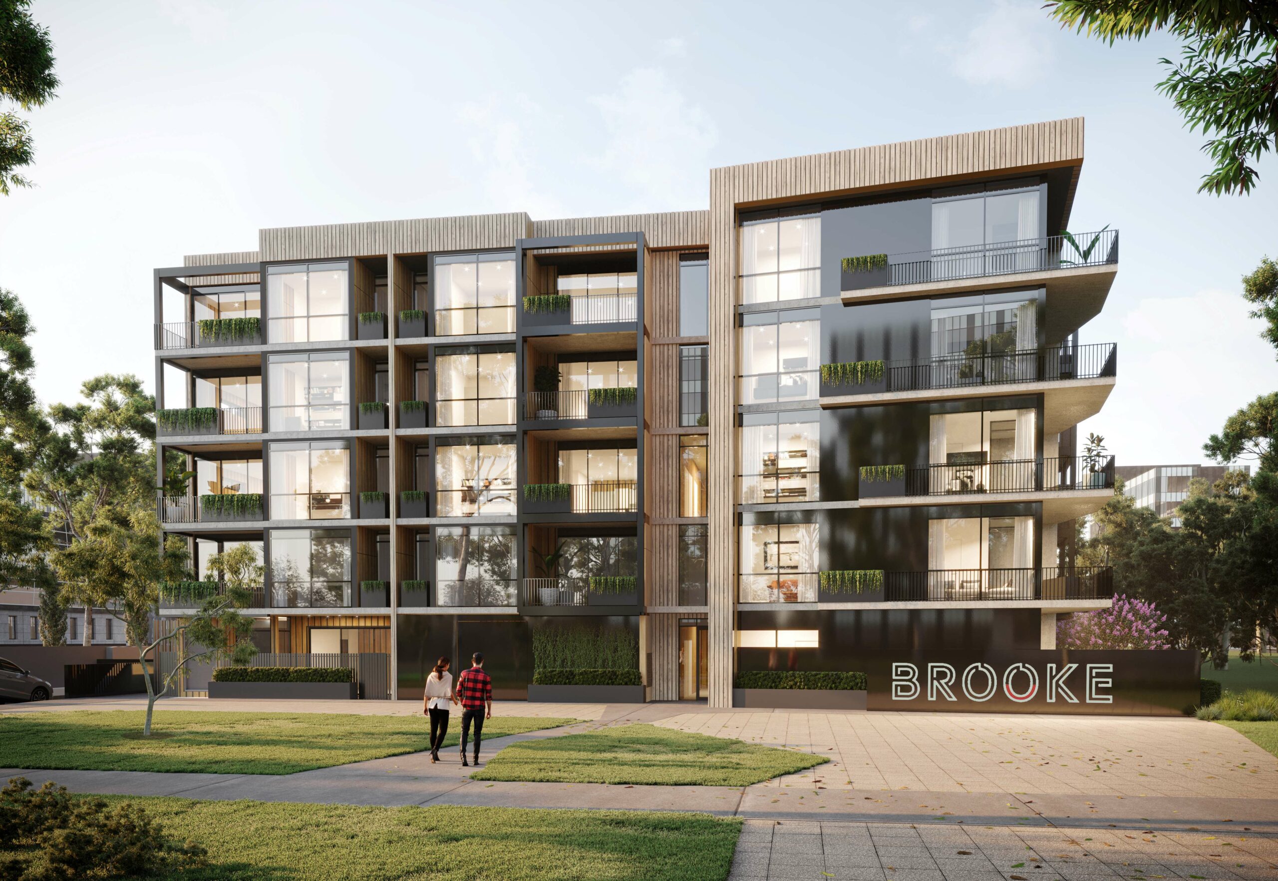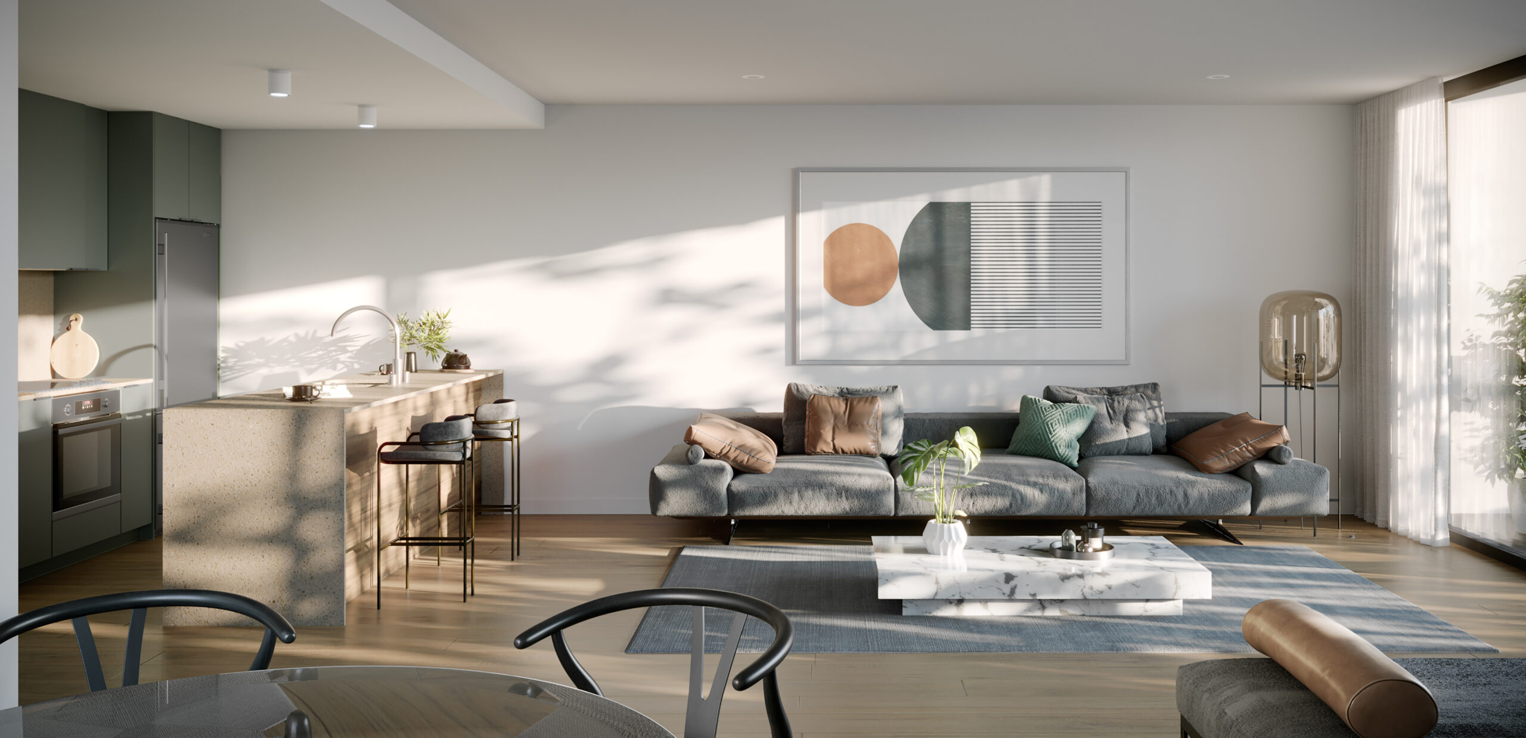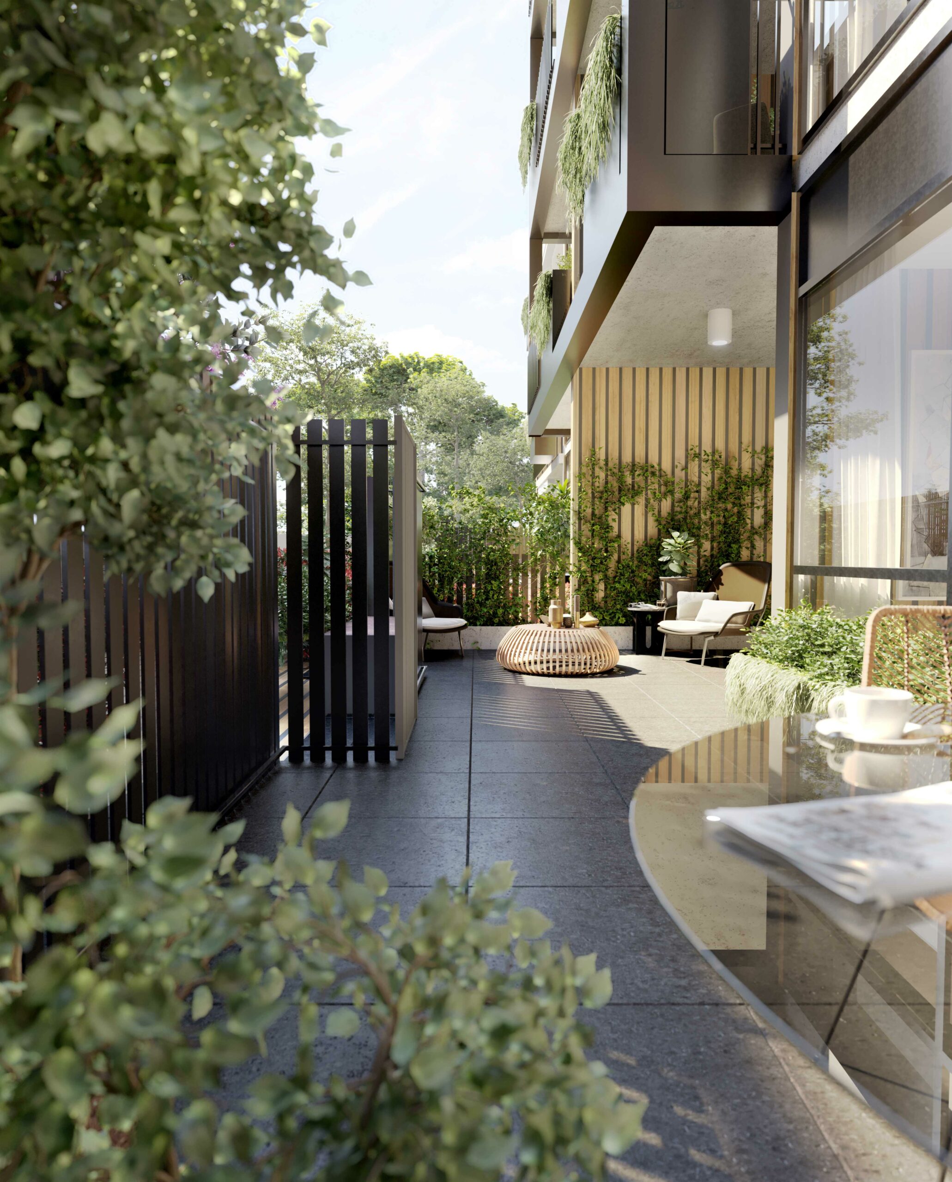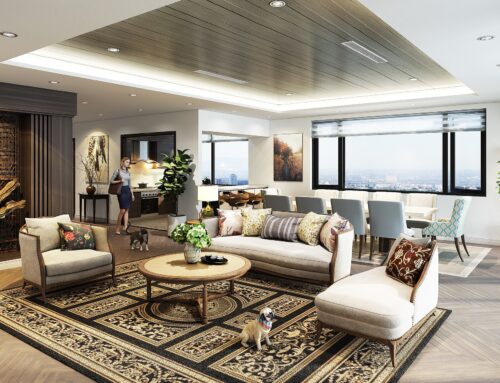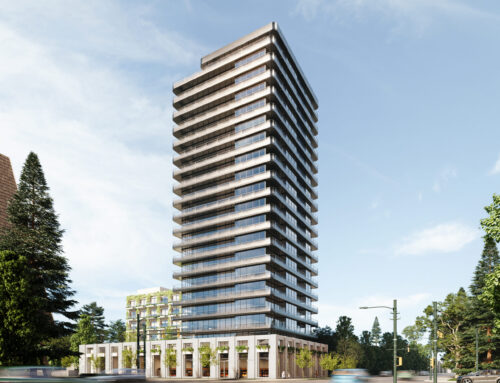The high demand for housing in Canberra spurred the development of The Brooke Apartments, a luxury residential offering by prominent building, development and construction company Maxon Group.
Designed to optimise the best of Canberra living, these one- and two-bedroom apartments offer a flexible and upscale lifestyle. With a landscaped communal courtyard at its heart, The Brooke features an elegant composition of living spaces. Boasting a five level residential building and two levels of basement car park, the development offers 98 apartments with some designed for potential commercial use.
NDY played a crucial role by providing 30 percent of the project’s design and documentation, as well as construction support.
The building’s mechanical design prioritised individual comfort by implementing a high-efficiency split air conditioning system. This system allows for individual control, ensuring desirable thermal comfort for each apartment.
In terms of electrical design, each home was equipped with an individual distribution board that incorporates redundancy. This provision was made to meet the current power demands of residents and account for future installations, ensuring a reliable and adaptable electrical infrastructure.
Fire protection measures were carefully considered and implemented throughout the project. An appropriate system was put in place to safeguard residents from fire hazards while fully complying with statutory requirements. NDY’s fire engineering team also developed a tailored alternative solution to reduce the construction cost without sacrificing on fire safety requirements. Based on the unique nature of the building, a performance solution adopts different wall types and a fresh compartmentation strategy to ensure the safety of residents.
The design phase of The Brooke Apartments embraced a holistic approach, ensuring a seamless coordination of all disciplines internally. Despite the plant room and riser spaces being limited, NDY delivered a highly efficient and spatially optimised final design through meticulous coordination between mechanical, electrical, fire engineering and structural teams. To meet operational and energy efficiency goals, every piece of equipment and system incorporated not only meets code requirements but goes above and beyond to promote sustainable solutions. This commitment to sustainability delivers a reduction in energy consumption and tariffs to enable long-term benefits for both the environment and residents.
As the demand for residential apartments continues to rise in the ACT, the flourishing residential property market presents an opportunity for impactful and sustainable design. By creating comfortable living environments, such design not only enhances the wellbeing of residents and the community but also contributes to our client’s reputation in this sector.
Project Details
Market Sector:
Residential, Hotels & Mixed-Use
Client: Avantus
Architect: JUDD Studio
Contractor: Maxon
Value: $27.5 m
Completion: 2023

