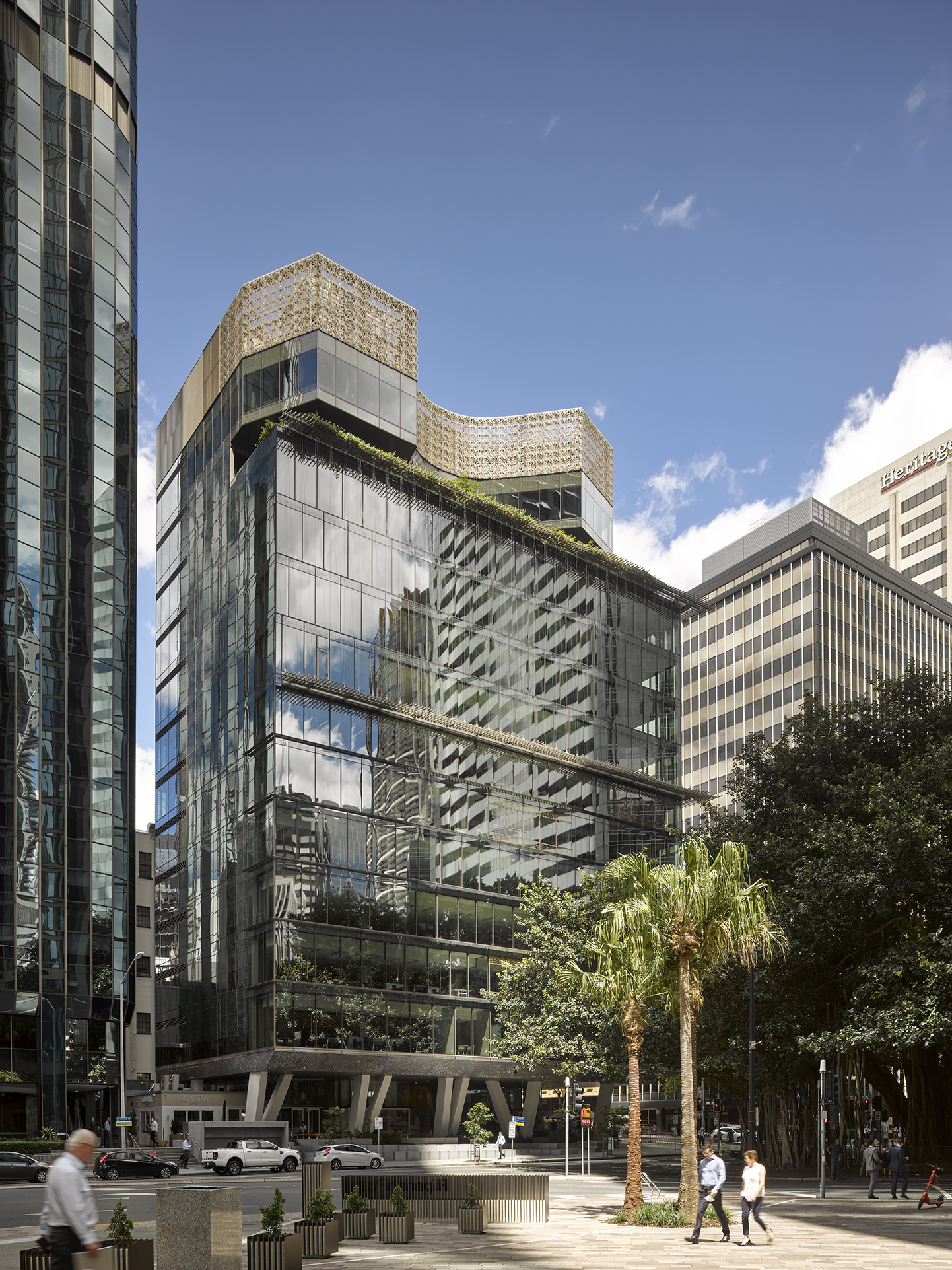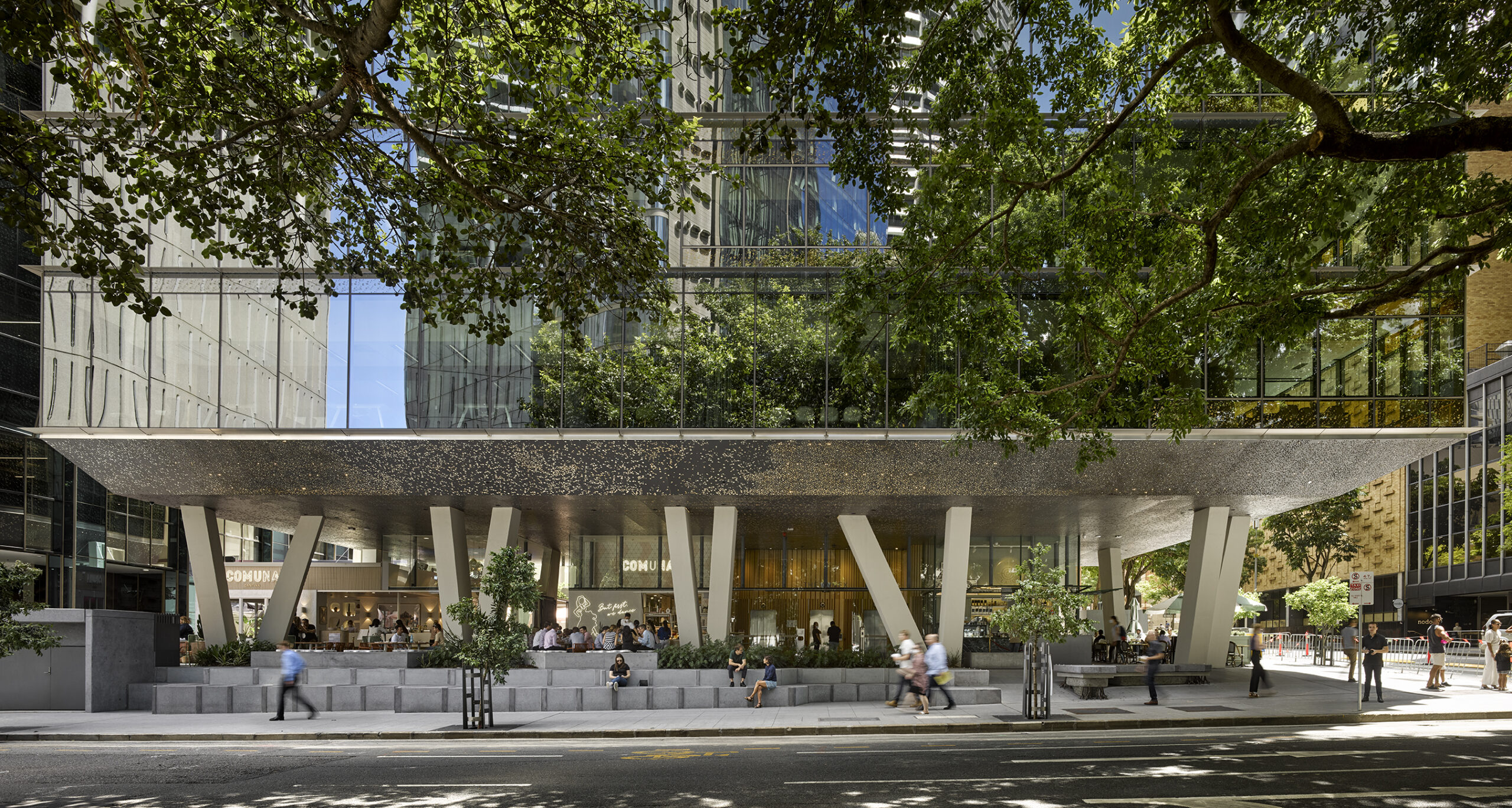The Annex at 12 Creek Street is a 12-floor commercial building that is home to office spaces, retail tenancies and an exclusive landscaped terrace overlooking the Brisbane River developed by DEXUS.
The building’s office levels were designed to accommodate both single and multi-lease occupancy, with the ability to subdivide individual floors to a maximum of six suites. This provides flexibility for both the building owner and tenants.
The building’s façade, which was designed to align with Brisbane City Council’s masterplan: Buildings That Breathe Design Guide, also reflects a stand of fig trees which neighbour the building. The façade of the building’s first six levels incorporates outdoor spaces which take in the fig trees at base, canopy and tree top. These spaces are breathable, linking the indoor area to the outdoor environment, providing tangible wellbeing benefits for occupants. The upper three levels include a sky terrace that was designed to mimic a cascading garden. NDY designed the mechanical systems to accommodate the breathable façade and the sky terrace.
The building was originally targeted to meet PCA Grade-A, 4.5 Star NABERS Energy, 4 Star NABERS water and 4 Star Green Star building standards, however NDY’s sustainability team worked with the client and the builder to achieve a 5 star Green Star rating. This was achieved through the early identification in the design process that the building could be awarded 5 star status through the strategic targeting of additional Green Star points in the design.
The team focused on reduction of water consumption in the building’s design through a performance pathway to obtain valuable points. Additionally the architectural vision of reflecting the neighbouring fig trees was used to incorporate aspects of other sustainability ratings tool, namely the beauty element of the Living Buildings Challenge, into the Green Star assessment.
NDY also developed tenant fitout guidelines, which not only helped achieve the final points required to achieve a 5 star rating, but ensured that the vision DEXUS had to deliver a sustainable asset would be realised through the reduced impact of tenant operations in the building.
The achievement of a 5 star rating came at no additional cost to the client who now has an asset which is desirable for tenants wishing to minimise the environmental impact of their operations.
Through a collaborative approach, NDY was also able to increase The Annex’s efficiency with a full suite of core engineering services solutions.
Project Details
Market Sector:
Offices
Client: Dexus Property Group
Architect: BVN Architecture
Value: $32 m
Completion: 2020












