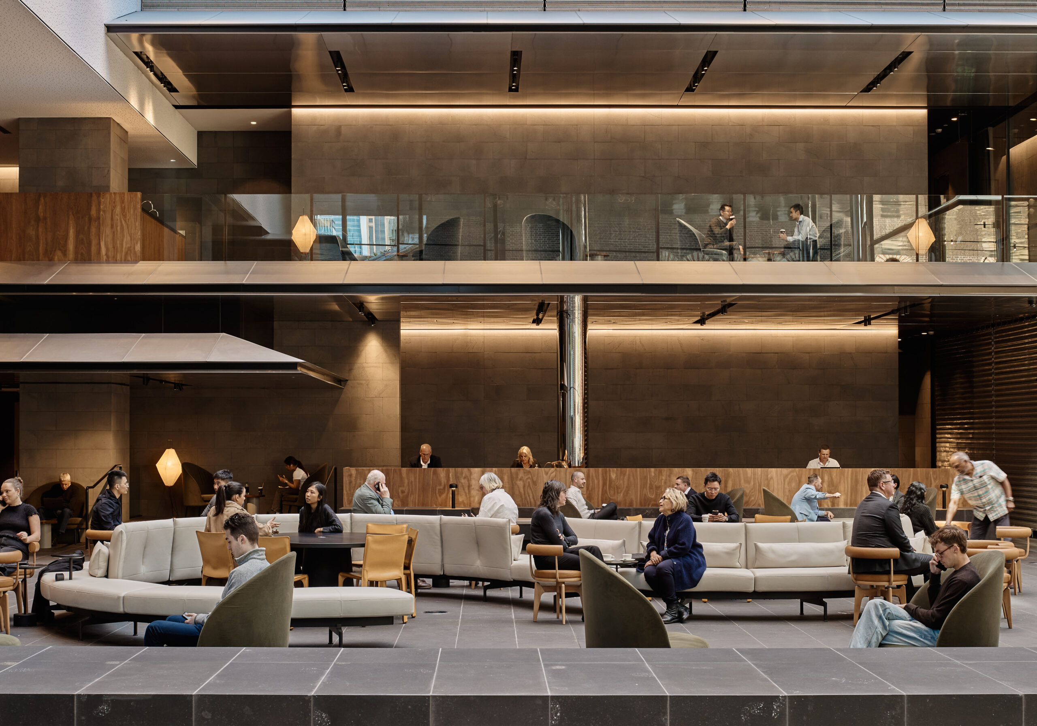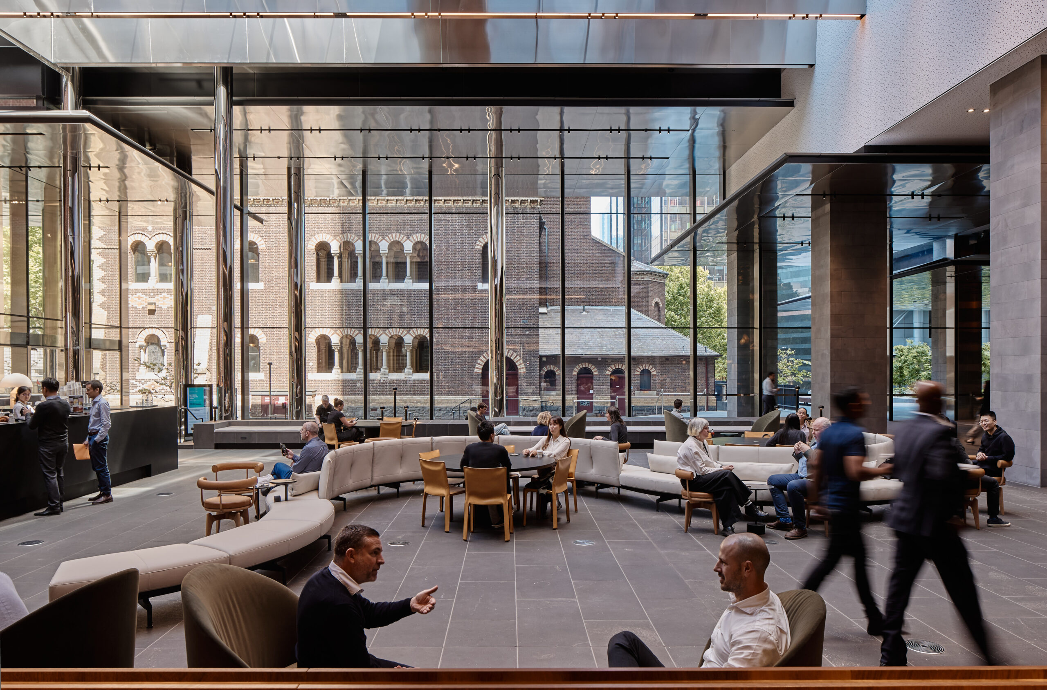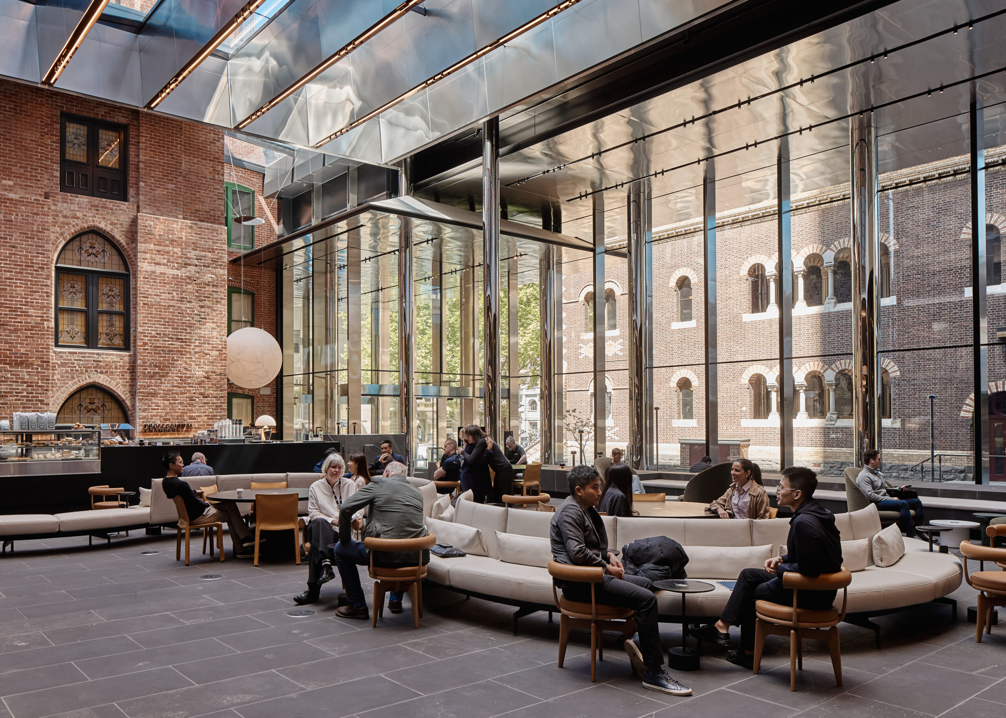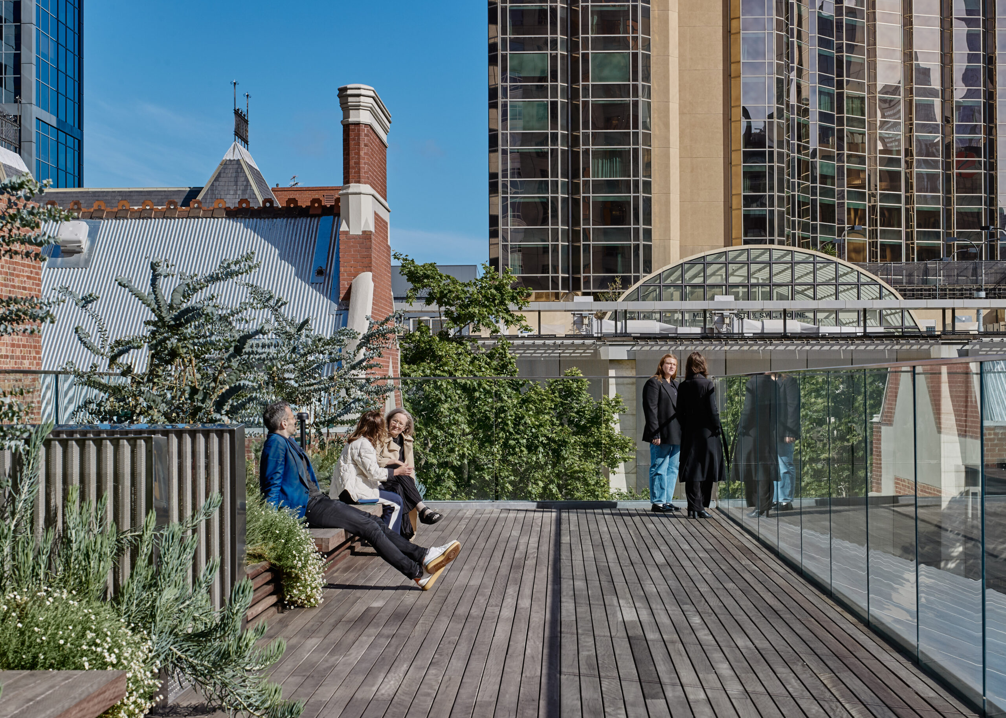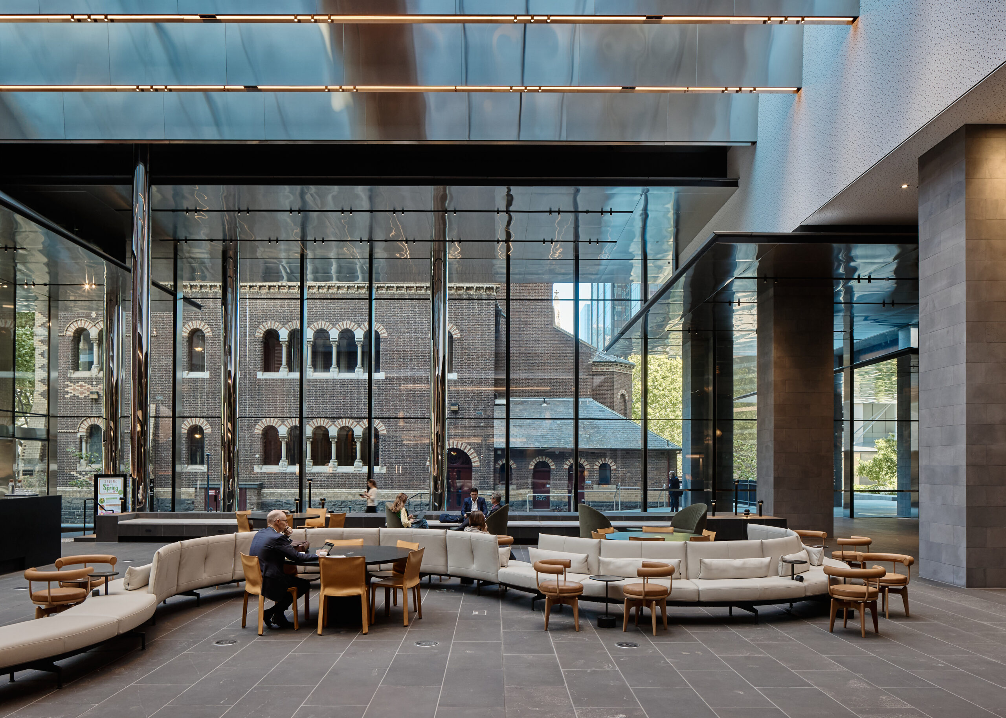120 Collins Street is a premium grade building and one of Australia’s tallest office towers. Built in 1991 at the ‘Paris end’ of the prestigious street, this iconic landmark in Melbourne’s central business district offers breathtaking panoramic views and spans over 64,000 m2 across 50 levels.
NDY was engaged for the revitalisation of the ground floor lobby, transforming it into a modern, inviting space featuring a café, meeting rooms and seating areas. Investa’s goal was to reposition the building by upgrading the lobby to attract and retain tenants, offering additional amenities and setting a new benchmark for lobby experience.
The project also involved developing a new skydeck, a vibrant social space offering stunning city views and accommodating up to 150 people. Designed exclusively for the building’s occupants, the skydeck provides a dynamic area for events and social interactions.
Working in a live building environment, we prioritised minimising disruption to ongoing operations with careful planning and coordination. Despite the building being occupied, we maintained continuous entry and exit for tenants and other occupants.
Navigating the heritage overlay required close collaboration with the project architect, Hassell, to respect and preserve the integrity of existing heritage walls and facades. This involved avoiding any penetrations or attachments that could compromise their historical significance, ensuring the building’s rich history remained intact while effectively integrating modern upgrades.
Our approach to the lighting design aimed to create a visually pleasing, functional and adaptable space suitable for various functions and events. At a high level in the atrium, the skylight beams feature a kinetic lighting solution enabling Investa to curate the ceiling to suit any event. This not only enhances the atrium experience but also illuminates the glazed roof, elevating the rooftop ambience.
Our electrical design included emergency lighting systems, switchboards and general power distribution. We worked closely with Hassell and the wider project team to integrate wiring and outlets, maintaining functionality whilst upholding aesthetic appeal throughout the design.
The security design featured closed-circuit television (CCTV) coverage, which was essential in the public lobby. The double-height space presented challenges, requiring camera placements that achieved discreet locations while fulfilling coverage requirements and facilitating future maintenance.
Our communications design incorporated horizontal structured cabling system and data outlets to facilitate the delivery of reliable and efficient connectivity.
Utilising existing rainwater tanks for irrigation was a key sustainability objective for the project. This was particularly critical given the extensive landscaping and greenery being installed. The hydraulics team designed the piping and water supply systems to draw from basement rainwater tanks and create a sustainable water source for the gardens, aligning with the project’s environmental goals. In collaboration with the facade engineer, we developed effective drainage solutions for the roof glazing. This included custom box gutters, hidden under deck drainage and ultra thin canopies with no visible gutters.
Our fire protection design brought the lobby up to compliance with current regulations. This involved upgrades and enhancements of sprinkler, smoke detection and emergency warning speakers that adhere to stringent fire safety standards, providing a safe and secure environment for people using the building.
The fire engineering design optimised egress pathways during both construction and completion phases. This included conducting thorough risk assessments and implementing measures to mitigate potential hazards. By carefully planning and managing egress routes, we maintained operational safety and minimised disruption to building occupants throughout the project.
The project has greatly improved the tenant experience, adding amenity and enhancing Hassell’s architectural vision. The new meeting rooms and communal areas boost collaboration and connectivity. The upgraded café, boardrooms and meeting spaces add functionality and appeal. These improvements create a dynamic and modern environment, ensuring an engaging workspace experience for tenants.
Project Details
Market Sector:
Asset Performance
Offices
Client: Investa / Turner & Townsend
Architect: Hassell
Contractor: Kane Constructions
Value: $25 m
Completion: 2024

