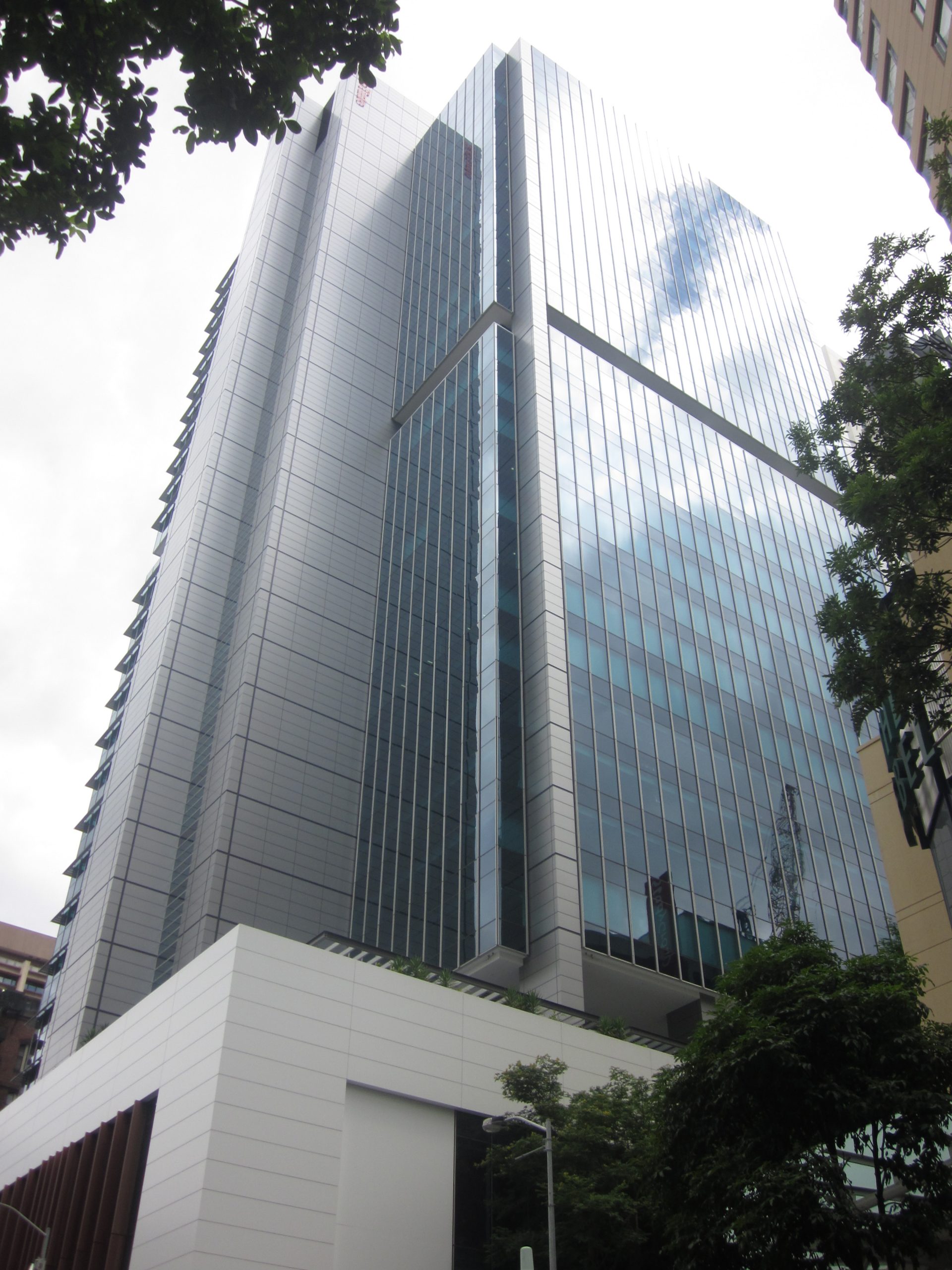123 Albert Street in Brisbane, is a 27 storey commercial building in the heart of the Brisbane CBD. This building consists of three underground basement levels, five podium levels and 24 floors of commercial space.
The services design brief was designed for a Property Council of Australia Grade Premium, 6-Star Green Star and a 5 Star NABERS Energy rating.
NDY was originally engaged by the leading real estate group DEXUS and were subsequently novated to Laing O’Rourke, appointed as the Head Contractor. NDY was engaged to carry out the design for the listed services.
A tri-generation plant has been installed within this building to supplement the electrical, cooling and domestic water demand. The air conditioning provided is a passive chilled beam system which further lowers the energy consumption of this building.
The appointment of Laing O’Rourke brought with it the implementation of a 3D model for this project. The design team committed to providing the building owner with a coordinated 3D model of the architecture, structure and the building services. Each consultant was responsible for producing their own 3D model, which was analysed using the Navisworks software to detect clashes and to provide a visual representation of the project.
NDYLIGHT were engaged to carry out the specialist lighting design in close conjunction with the architects Hassell.
123 Albert Street, Brisbane is a world’s best practice building and highlights NDY’s commitment to delivering successful, innovative and sustainable projects.
NDY is providing engineering services upgrades as part of a major building refurbishment, visit 123 Albert Street Repositioning.
Project Details
Market Sector:
Offices
Client: Laing O'Rourke/DEXUS Property Group
Architect: Hassell
Contractor: APP
Value: $250 m
Completion: 2011











