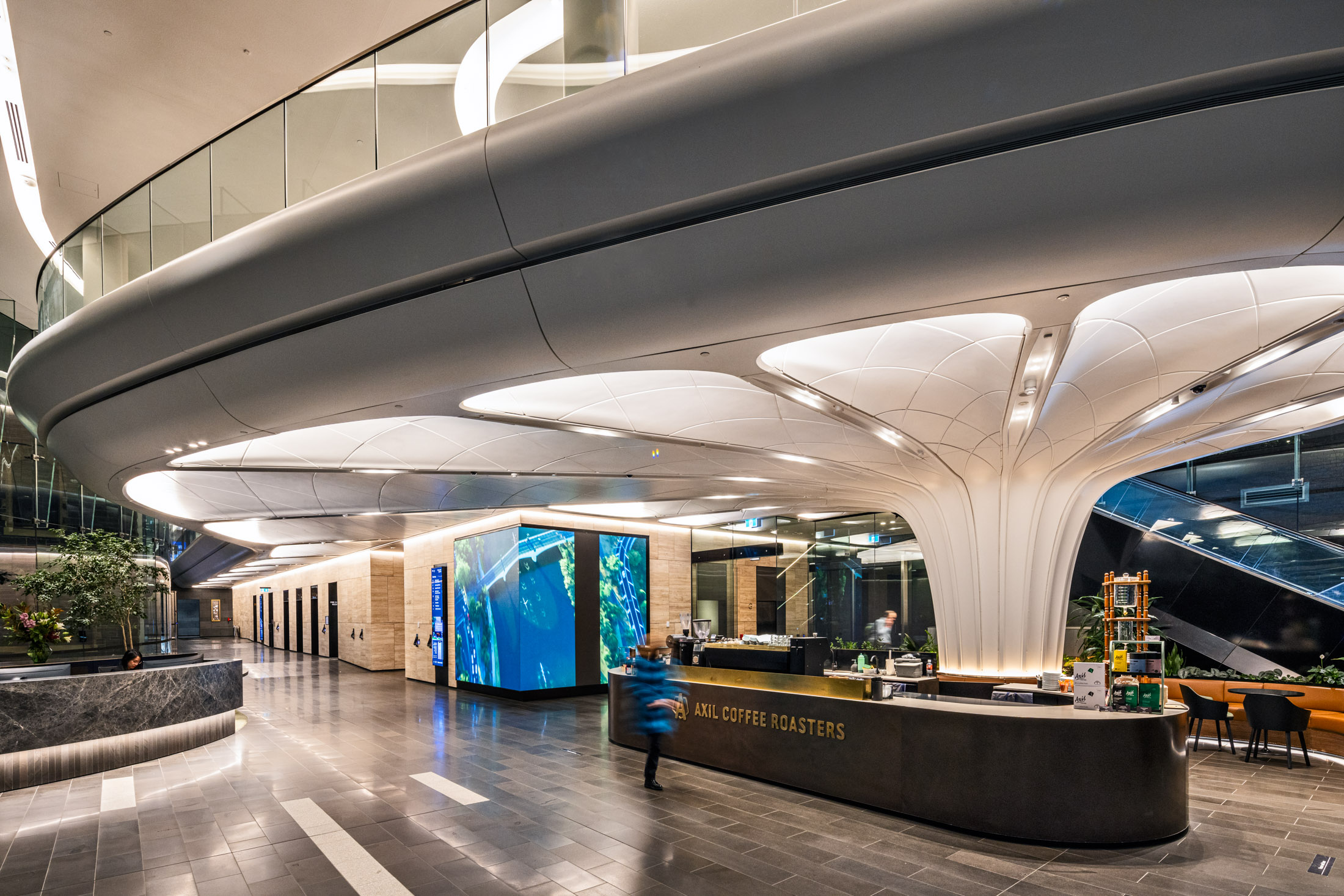The Wesley Place precinct transforms a once unused space in Melbourne into a dynamic hub, blending public and commercial areas. Charter Hall’s vision to reimagine the site, paired with COX’s design, has created a vibrant, inviting space where an old car park once stood.
Within the precinct is 130 Lonsdale Street, a new 35-storey premium grade tower that connects to heritage buildings. The project required luxury accommodation, leading to extensive design studies before the final architectural approach was chosen. The tower features office spaces that are divided into podium rise, high rise and sky rise, with floor plates ranging from 1,700 m² to 1,900 m².
NDY’s vertical transportation design for the 55,000 m² tower includes 15 passenger lifts, a dedicated goods lift and 2 escalators. Ancillary lifts also provide access to the car parks, end-of-trip facilities and public areas.
A key challenge was designing premium grade passenger and goods lifts while accommodating multiple tenants, with the added requirement of dedicating the sky rise lift group to a single tenant with an exclusive lobby.
We addressed this by collaborating with the project team to develop a design featuring entrance levels at ground and upper ground, connected by lifts and escalators. This met the sky rise tenant’s needs while maintaining adaptability for future tenants within the base building design.
The design also includes sustainable features such as variable voltage and frequency drive control with regenerative systems that return power to the building grid during overhauling mode. Lift lighting and screens automatically power down when idle, with LED lighting used in lift cars, wells and machine rooms. For the office tower, building management can activate ‘eco mode’ to set non-essential lifts to standby during periods of light traffic. In addition, user interface technologies enable secure destination selection via mobile devices, offering access to any office level.
The transformation of Wesley Place illustrates how thoughtful design can revitalise urban spaces, creating a warm and welcoming environment for both businesses and the community. It’s now a vibrant hub that will continue to bring life and energy to the area for years to come.
Project Details
Services:
Vertical Transportation
Market Sector:
Offices
Client: Charter Hall
Architect: COX
Contractor: Lendlease
Value: Commercial in confidence
Completion: 2021











