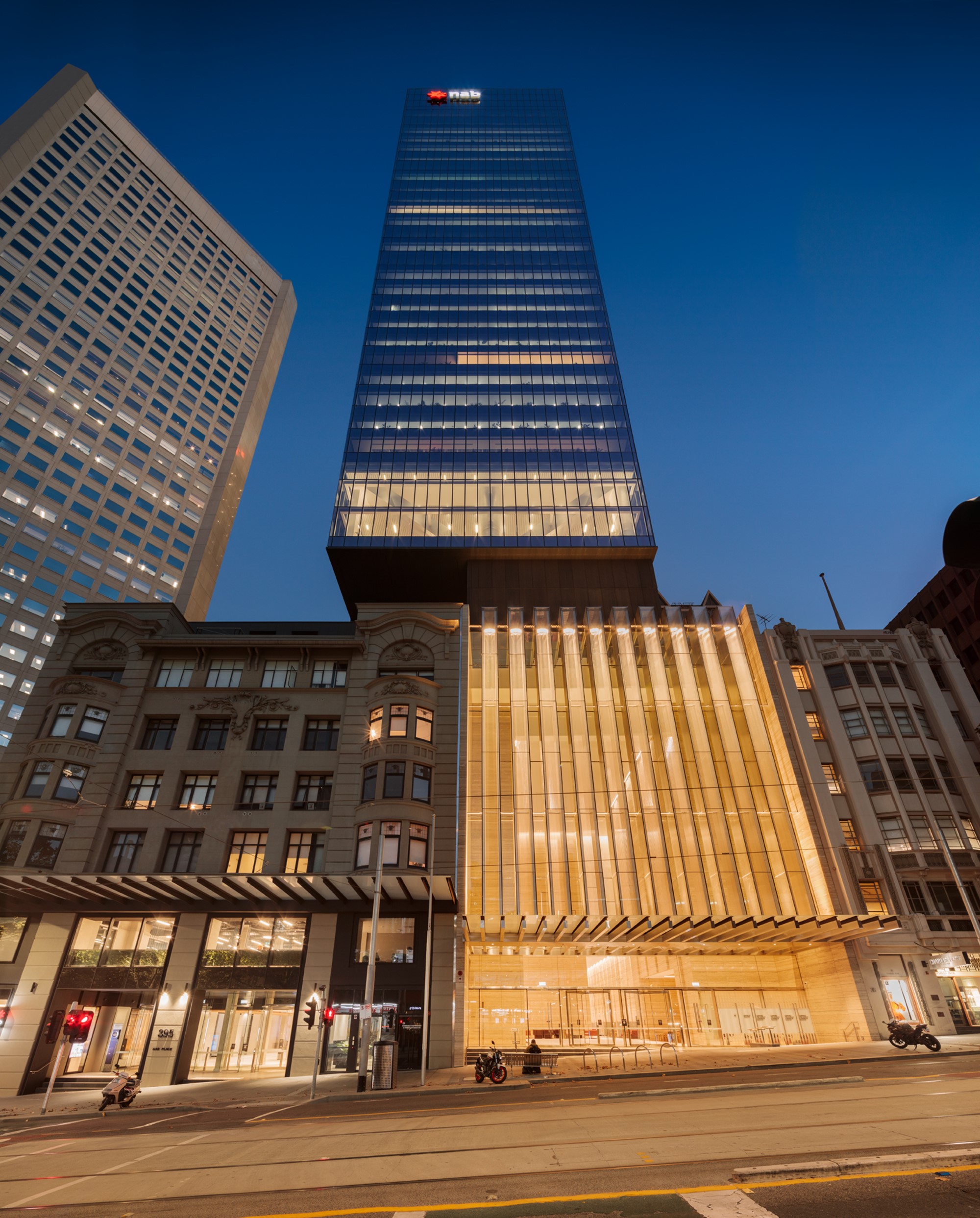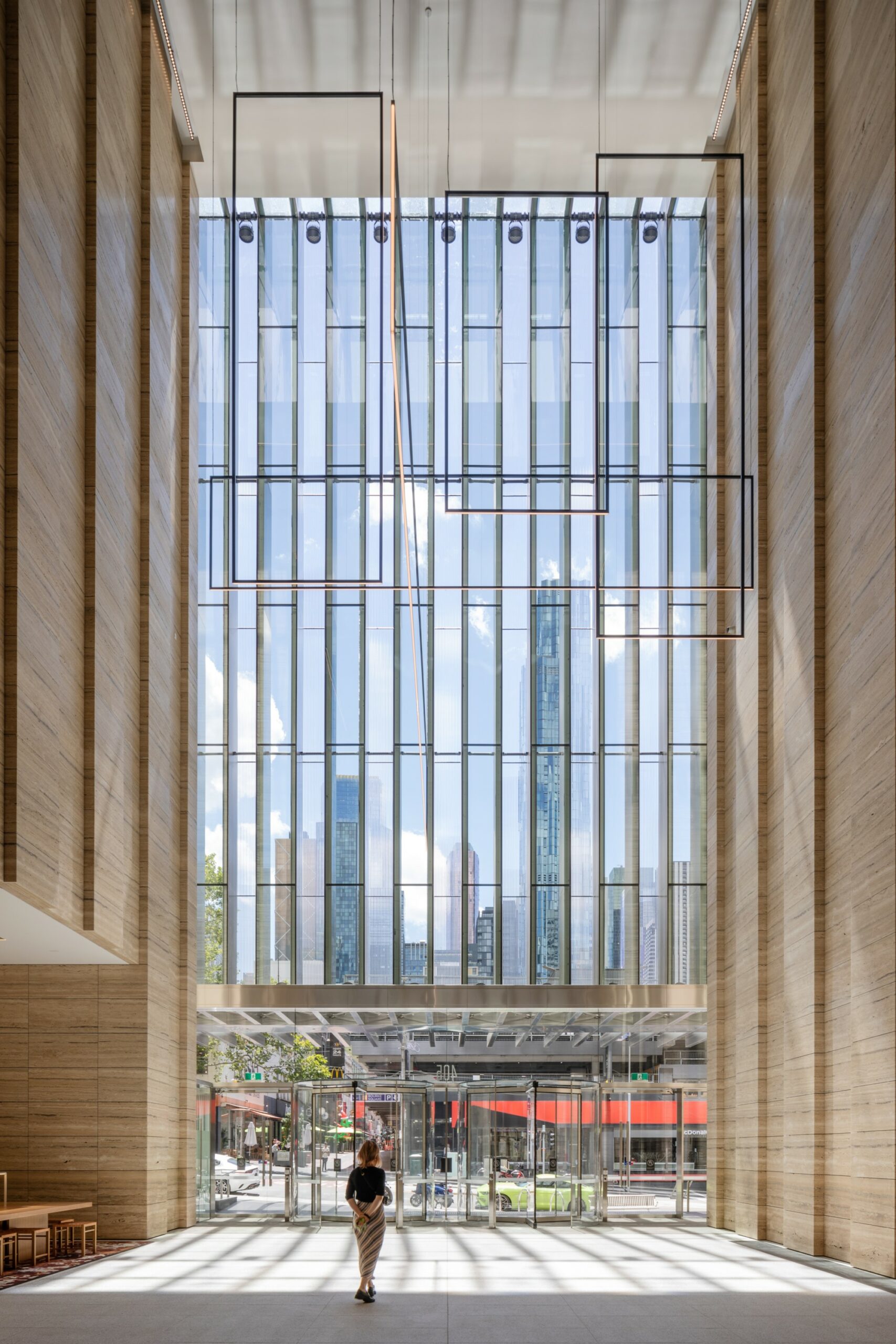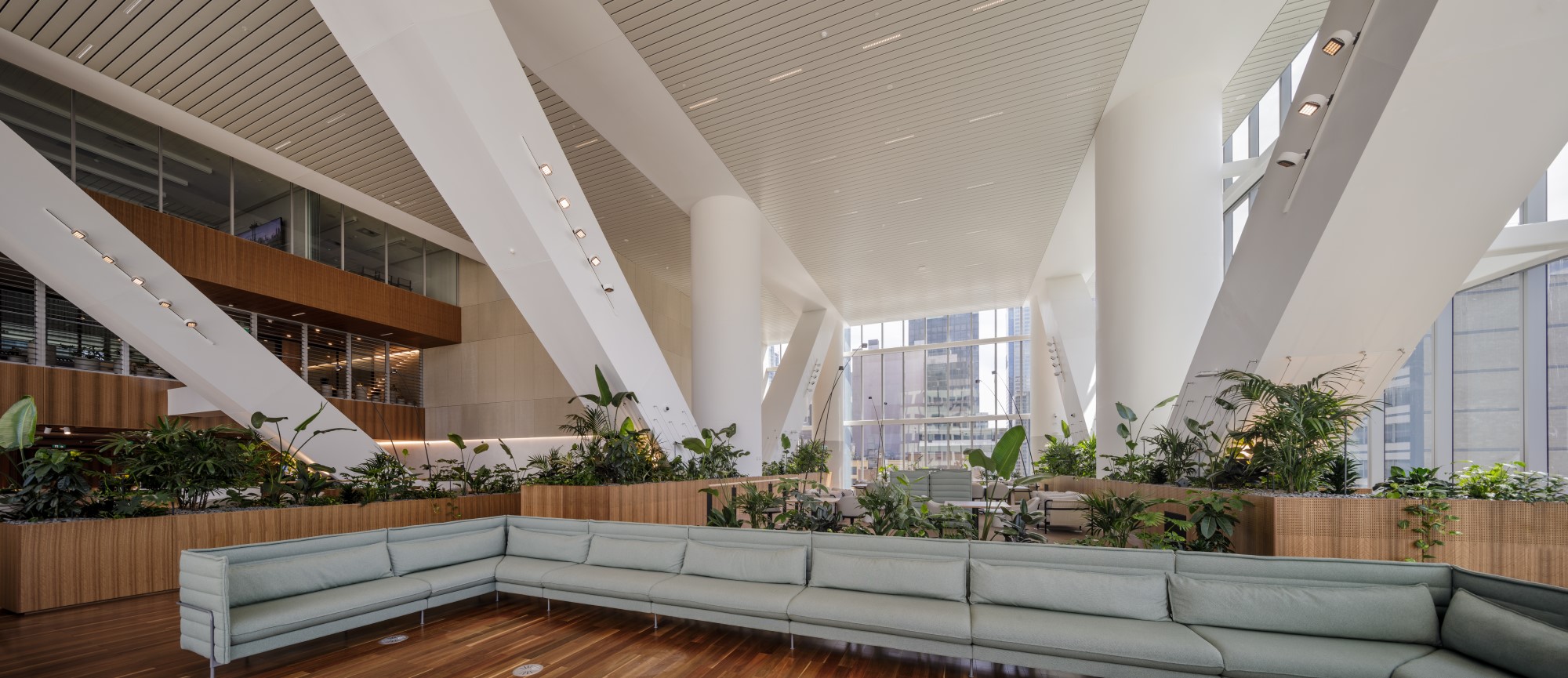Located in the heart of Melbourne’s CBD, 405 Bourke Street is a 40 storey tower comprised of commercial office, car parking and a retail precinct. The development includes 30 commercial office floors (levels 9 to 38), with services designed to PCA Office Premium Grade standard, over a total net lettable area (NLA) of approximately 63,000 m2 (with a minimum NLA of 2,100 m2 per typical floor).
The expansive lobby at the 405 Bourke Street entrance includes a 25 m high void space, for entry off Bourke Street into the commercial office tower.
The core structure for the new tower was constructed at the western edge of the site, occupying the portion of the site where existing buildings were able to be demolished. The office tower partially cantilevers over the existing 399 Bourke Street apartment building (which remained), with mega trusses located between levels 11 to 14 of the tower to support this structure from the building’s western core and mega columns.
Modifications to the lower levels of the existing 399 Bourke Street provided a dedicated entry to the commercial office tower from Bourke Street for anchor tenant NAB. This entry also provides a pedestrian link through the site to Little Collins Street and includes food and beverage retail offerings and a bank branch at ground floor.
The development includes two unique spaces that presented a challenge for NDY’s mechanical services design – the 25 m high main entry lobby and triple height, lettable space on level 11 where the mega truss structural elements are located. Both spaces include fully glazed, northern facades.
The design solution for the entry lobby included:
- Air delivery via floor grilles located at the lobby edges
- Low level return air
- In-slab radiant heating
- Spill air system at high level.
In hot external conditions, heat is permitted to rise to high level, and exhausted out using a spill air fan, with air handling systems providing 100% outside air. In cooler external conditions, the radiant slab heating is utilised in conjunction with the air handling systems operating in maximum return air mode, with zero spill air and low level return intake acting to encourage heat to remain at low level.
The design solution for the triple height, truss space incorporated a typical underfloor displacement system, coupled with heating and cooling floor induction units to cater for loads in excess of the displacement system’s regular capacity. The system is designed to only operate the floor induction units in times of extreme external conditions to minimise space energy use.
The vertical transportation solution for the building is designed around tenant requirements, which includes:
- A split low rise zone serviced by Satellite lifts providing access for visitors
- Low rise lifts providing secure access for tenants, in addition to a mid and high rise zone featuring high speed lifts that deliver PCA Premium Grade service levels through a modern Destination Control system
- Main passenger lifts are complemented by a dedicated goods lift, car park lifts and escalators, linking the office tower to the retail precinct.
The development is targeting a 5 Star Green Star Design and As-built v1.1 rating and is designed to be capable of obtaining a 5 Star NABERS Energy Base Building rating. In addition to the above, 405 Bourke Street aims to achieve ‘Core and Shell’ compliance with the WELL Building Standard v1 February release.
Project Details
Services:
Mechanical
Vertical Transportation
Market Sector:
Offices
Client: Brookfield Property Partners
Architect: Woods Bagot
Value: $320 m
Completion: 2021













