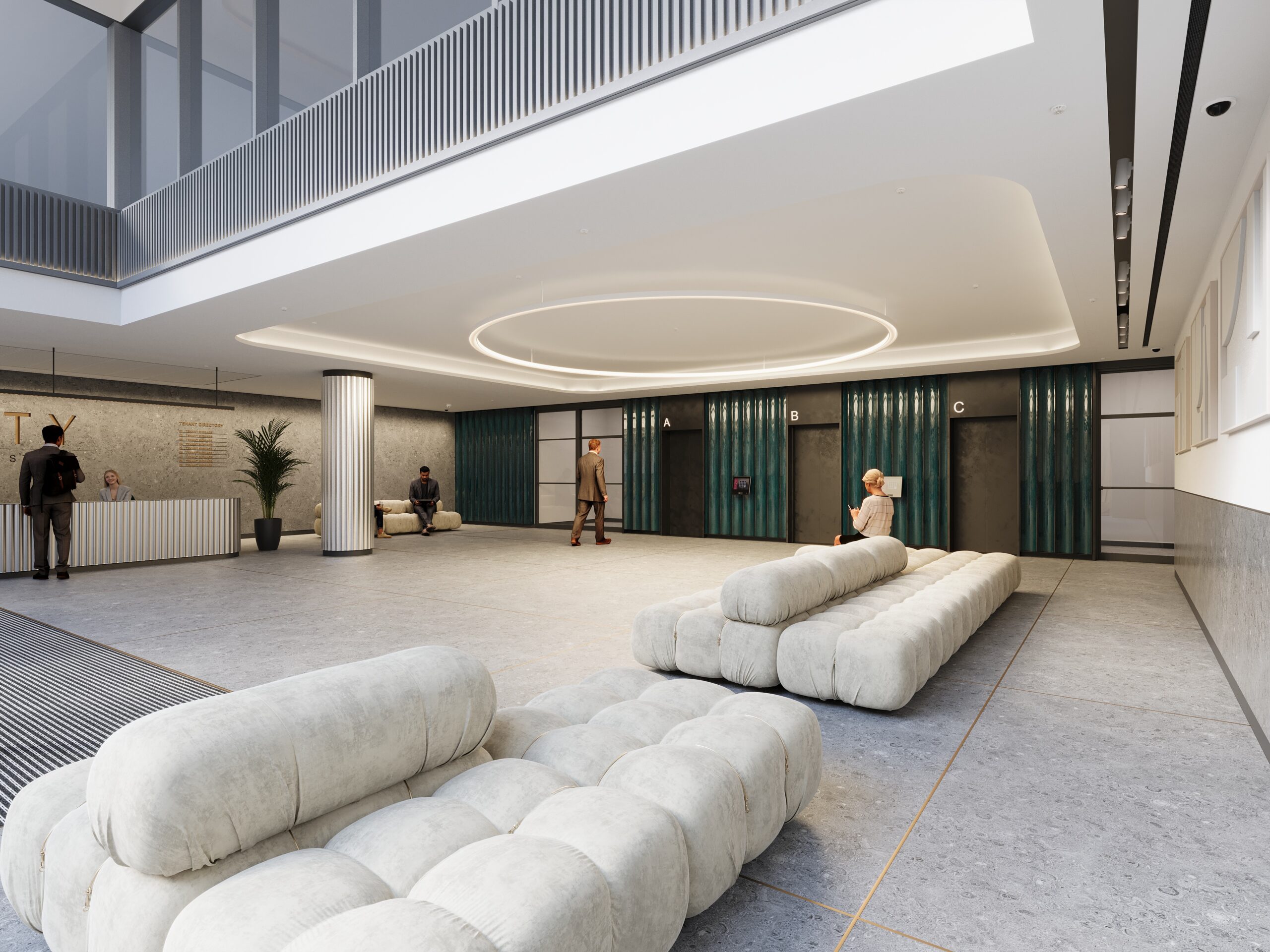Located in the heart of prestigious Mayfair, the 50 Stratton Street refurbishment had a clear aim: create sustainable office space that increases occupancy and enhances rental returns by creating larger, more inviting and comfortable internal areas. Tenant wellbeing and reducing environmental impact throughout the building’s lifecycle were also key goals.
Spanning 110,000 ft2, the project included removal of the existing building’s upper floors, replacing them with 4 new upper floors featuring cross laminated timber (CLT) slabs and stepped terraces. By relocating rooftop plant to the basement, space has been opened to create a comfortable event space at roof level.
In order to maximise floor to ceiling heights, an underfloor air conditioning system has been used. This also creates a clean and clear slab to improve the aesthetic impact of the new CLT slabs.
One of the project challenges involved making sure the new CLT slabs and the existing structure met fire safety standards. NDY used detailed fire modelling to investigate solutions to keep the building safe, we added additional fire rated plasterboard to the ceilings, reducing the fire load so that the existing structural fire ratings could be retained without additional fire treatment and its associated costs.
Working closely with our project partners, our design solutions are targeting strong sustainability credentials such as: BREEAM Outstanding; LEED Platinum; WELL Platinum; EPC A; NABERs 4.5 star; Smartscore Gold and Wiredscore Platinum.
To help our client reach their goals, the following initiatives are included:
- 4 pipe air source heat pumps (ASHP) at roof level serving the chilled water (CHW) and low temperature hot water (LTHW) systems. Underfloor air conditioning system with on-floor downflow units fed from the LTHW / CHW systems.
- Variable refrigerant flow (VRF) units serving landlord and reception to allow for 24/7 use.
- 2 air handling units (AHUs) for the general office floors, dedicated WC extract fan, and local mechanical ventilation with heat recovery unit (MVHR) to serve the 24/7 reception and landlord spaces.
- Provision of hybrid natural and mechanical smoke ventilation in basement.
- Provision of tenant and landlord busbars from new low voltage (LV) switch panel as well as a new diesel fueled generator at roof level.
- All new controls, building management system (BMS) and energy management system (EMS) including all new sub-metering in compliance with NABERS.
- New above ground and rainwater drainage with blue roofs incorporated into the terraces on the upper floors, with a new below ground sump pump to existing sewer outfall for basement drainage.
- Provision of a CO2 heat pump serving the central domestic hot water system.
- Provision of a new cold water storage tank, booster pumps and CAT 5 systems for irrigation and wash down facilities.
- All new communications and security services, including CCTV, access control and diverse intake points with associated landlord communications rooms.
The multiple sustainability initiatives will also allow for the buildings to achieve a BREEAM Outstanding rating and EPC goals.
Ultimately, the refurbishment will deliver an upgraded and optimised 50 Stratton Street, creating premium office space in a prime London location for the business community to enjoy.
Project Details
Market Sector:
Offices
Client: Berkeley Estate Asset Management (BEAM)
Architect: Stiff & Trevillion
Completion: 2027
Location:
London
United Kingdom











