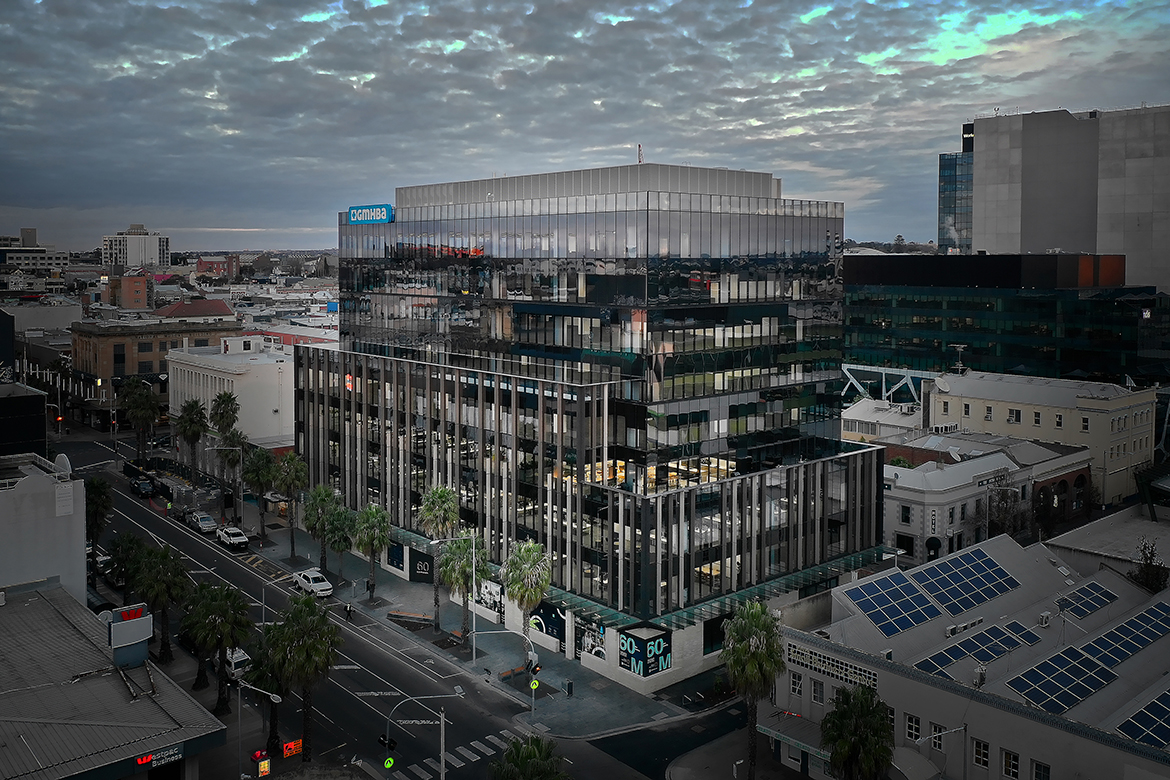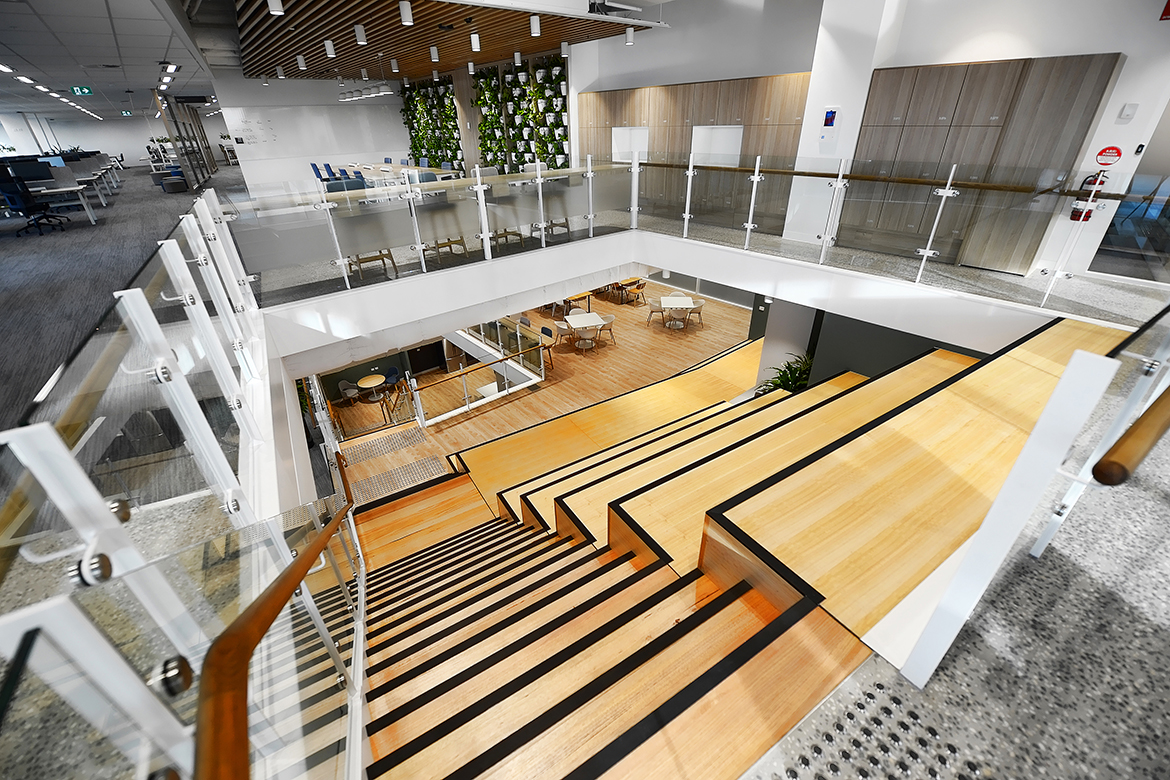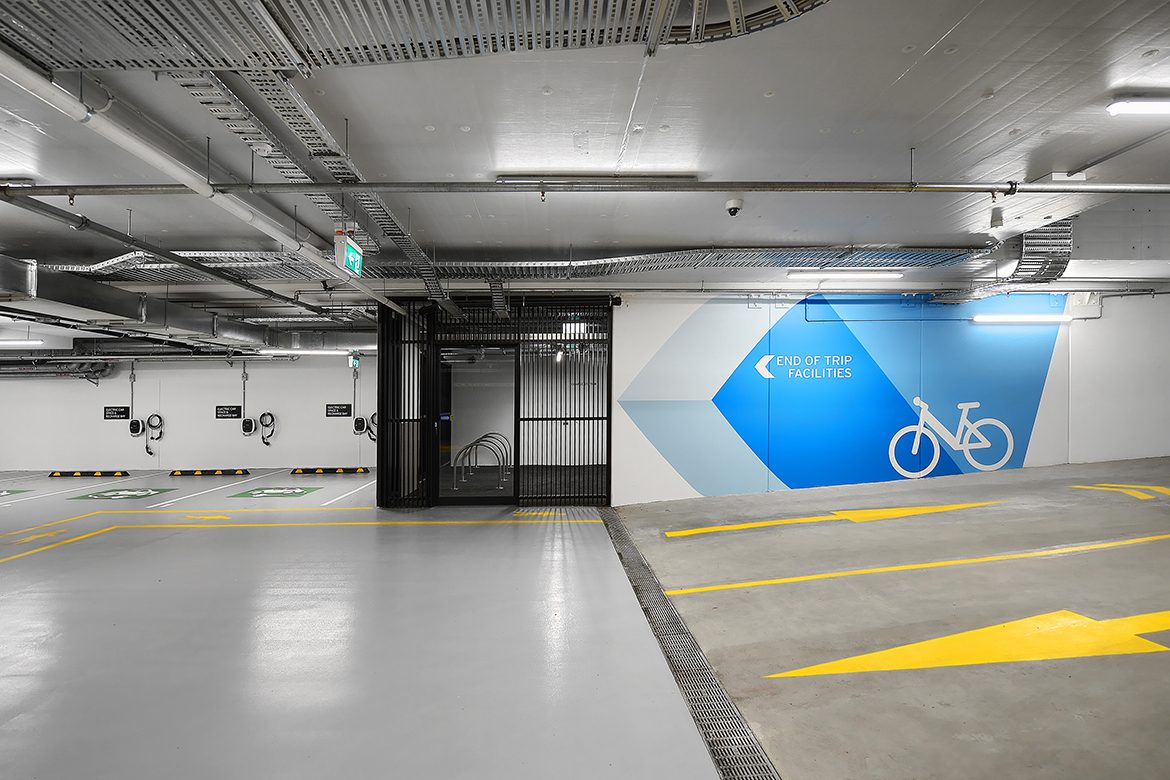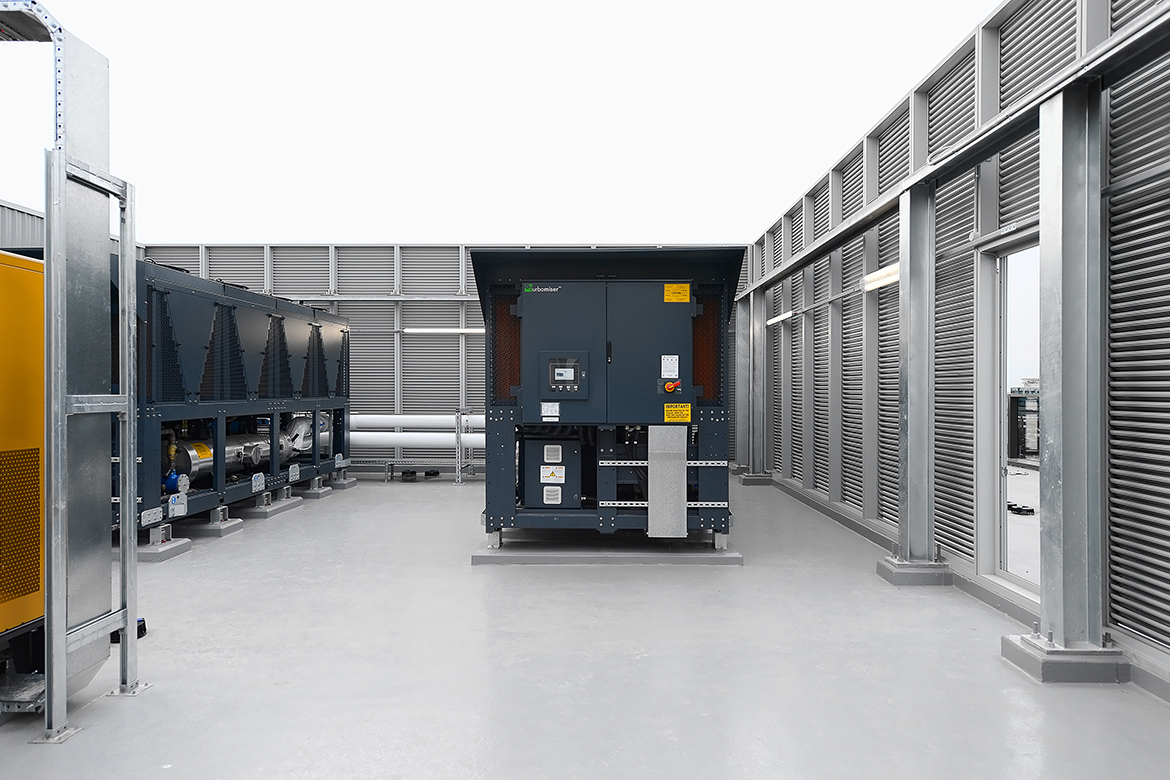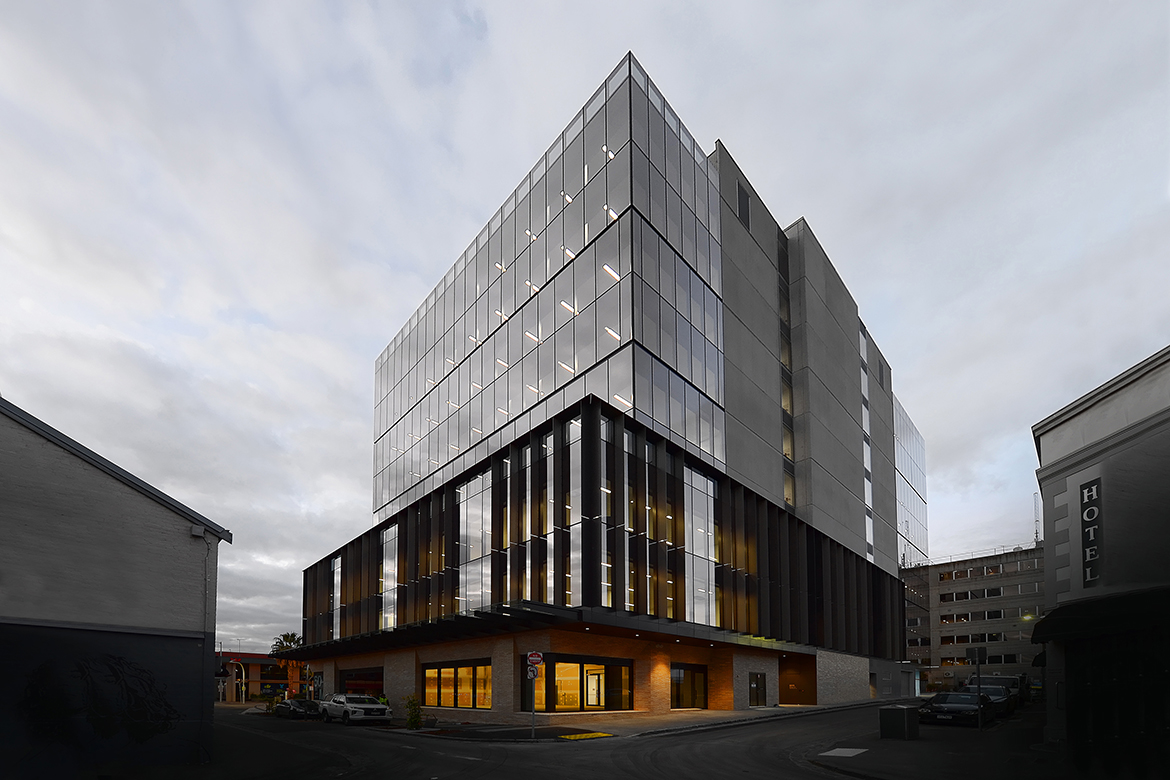A new office building located in the centre of Geelong, the project provides a striking contemporary building for anchor tenant GMHBA to consolidate their workforce, as well as adding modern, leasable office space in the centre of the city.
Containing two basement levels including end-of-trip facilities, a ground floor lobby and retail areas, a rooftop plant and eight levels of office space totalling approximately 10,000 m² Net Lettable Area (NLA), the building was designed to meet PCA A-grade requirements and provide cost effective services to maximise benefits for both tenants and the owner.
The project has a 5 Star Green Star and is targeting 5 Star NABERS Energy rating.
Working proactively with our original client Quintessential Equity, Builder Kane Constructions and Cox Architecture, NDY provided solutions that delivered greater energy and water efficiency in order to maximise sustainability benefits and minimise operating costs. Our expertise in the office sector enabled these changes to be implemented with minimal time and cost impacts to the project.
Continuing the growth for Geelong as a major regional hub for office space, the project is both sympathetic to the general heritage of the city, whilst providing a vibrant modernisation of the Geelong CBD.
Project Details
Market Sector:
Offices
Client: Kane Constructions
Architect: Cox Architecture
Contractor: Kane Constructions
Value: $45 m
Completion: 2021

