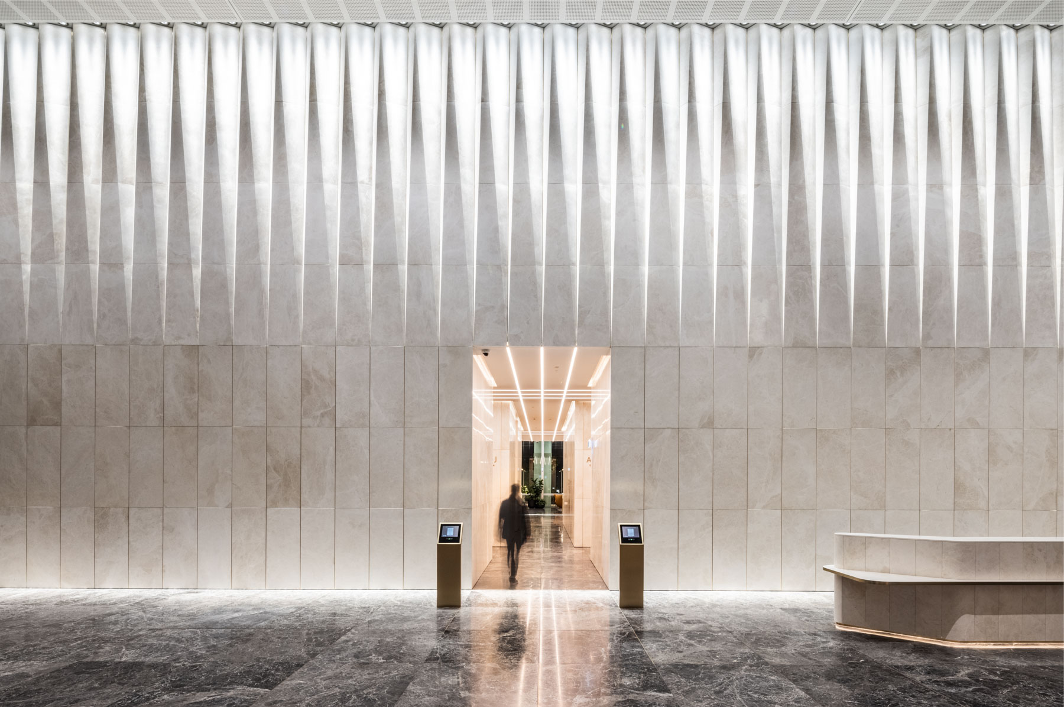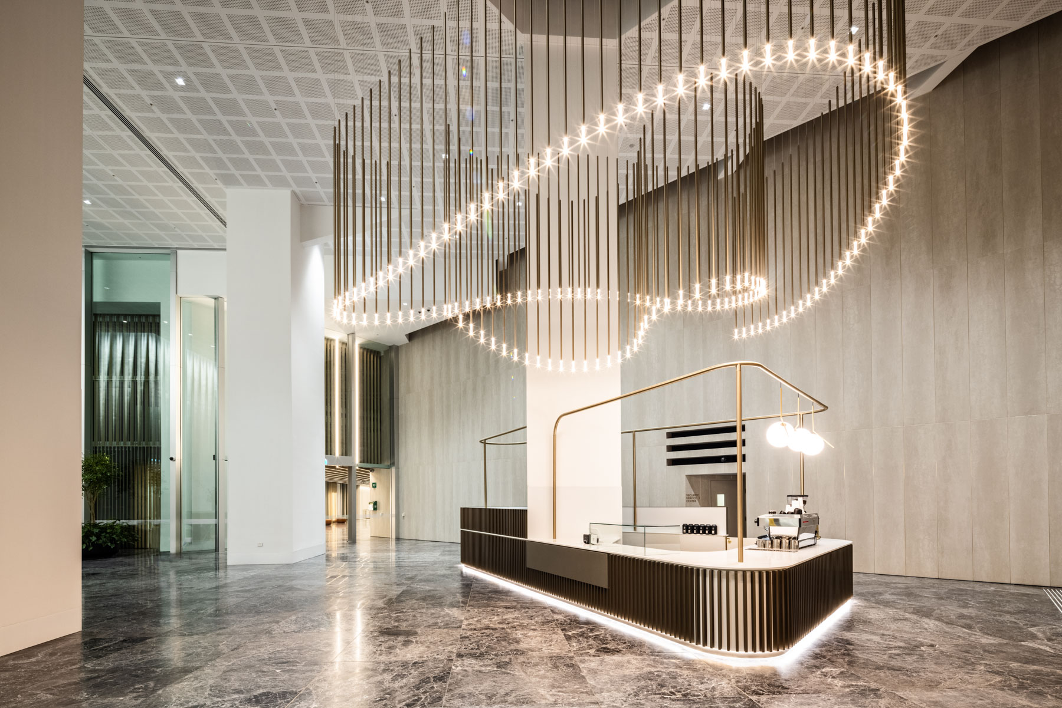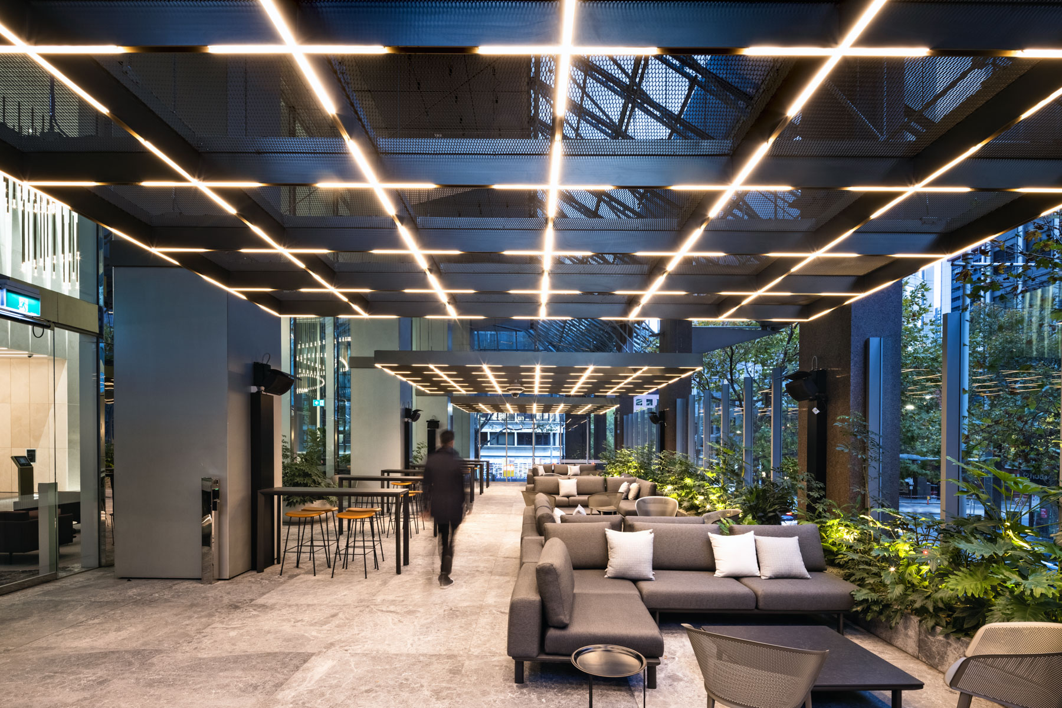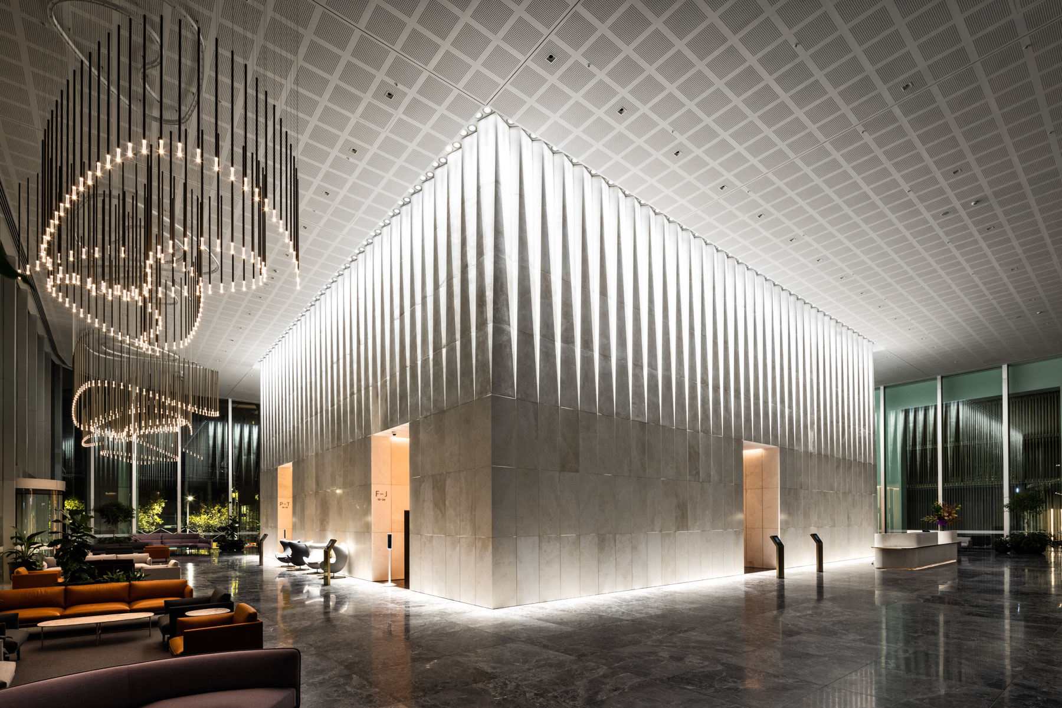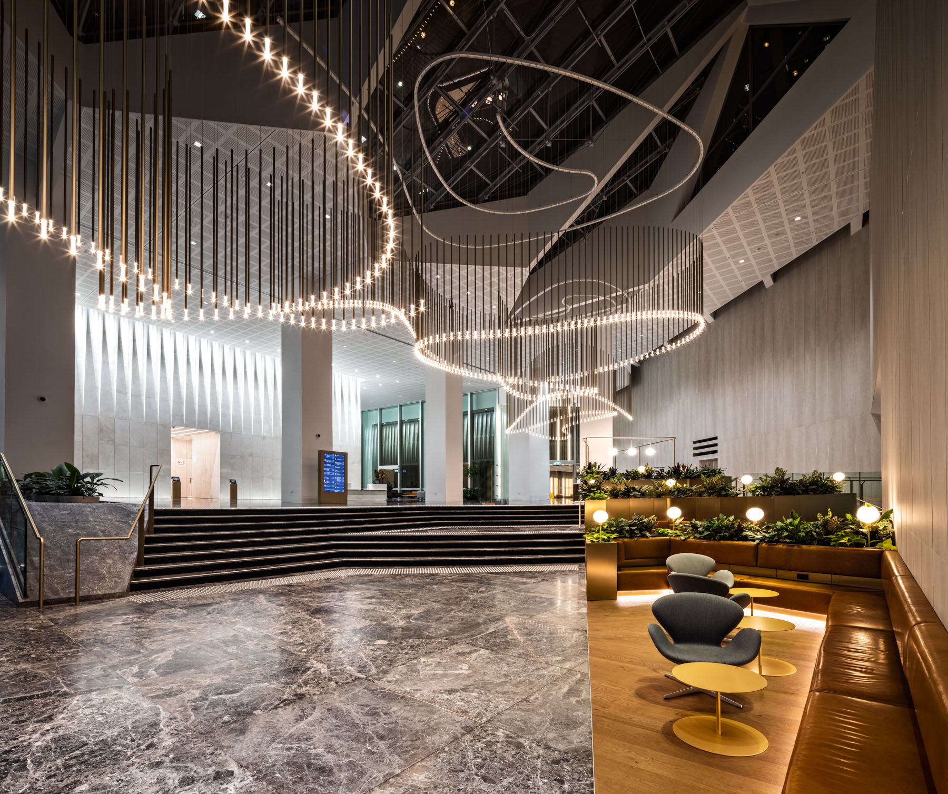The rejuvenation of the iconic Bourke Place, 600 Bourke St delivers a diverse array of contemporary facilities that offer a chance to connect and collaborate as tenants work and play in Melbourne’s CBD. The tower’s expansive lobby offers an impressive introduction to the building, with technology, luxury and modern comforts at the heart of the project.
To refresh the arrival experience in a way that complements renovated Premium Grade PCA commercial space throughout the tower, AMP Capital was seeking an elegant, high end and professional finish for the 3,000 m² lobby. Formerly defined by boundaries across three areas, the project opened up the space so that all facilities are interconnected. Boasting 10 metre high ceilings, the finishes and technology used throughout the space are world class, and include audio visual media walls, digital directory boards and impressive architectural lighting that creates a welcoming ambience for tenants and visitors alike.
The project aimed to maximise use of the lobby, activating more space for tenants to entertain guests and use as breakout areas. Tiered banquette seating acts as a comfortable venue to host clients, whilst an existing kitchen was relocated and refurbished into a striking architectural feature, with the addition of food and café features throughout so that people can sit and mingle more.
In the North Lobby, a commercial focus required activation of more retail space, converting what was two retail tenancies plus circulations space, into six retail tenancies. In this area alone, the tenancy areas were almost tripled, with the NLA going from approximately 300 m² up to almost 1,000 m² and opening up further revenue streams for our client.
To accommodate the new design, the North Lobby’s central void and stairs that used to connect Lower Ground to Ground levels was filled in. As a result, NDY redesigned the smoke exhaust strategy for this lobby. With building structure limiting the available places to drop ducts through the slab, and structural plus tenancy limitations on the level below, NDY’s design carefully considered the potential impact of the strategy on active commercial spaces. To create beautiful aesthetics, ducts were hidden in false columns instead of allowing them to protrude through common areas. Although a detailed undertaking, our design solutions successfully delivered risers and duct work that was hidden within architectural elements so they are almost invisible to the end user.
Innovative, concealed building services further enhance the beauty of this sophisticated space. For example, our design positioned power services in the tiered banquette seating, offering a very neat solution and using high attention to detail in terms of finishes and power outlets.
Getting fresh air into the lobby was an essential design consideration. NDY created a new make up air strategy comprising 30 m² of openable louvred area on the building perimeter or façade, in order to get fresh air into the lobby in the event of an emergency. NDY worked closely with NH Architecture to find concealed and hidden locations for louvres which wouldn’t negatively impact or detract from the architectural vision for the site.
Working closely with the architect on high end surfaces and lighting designs, NDYLIGHT offered a range of options via 3D modelling and mock set ups to demonstrate the best effects and undertook a detailed process on site to enable an informed decision by the client. The outcome is spectacular, with lighting that enhances finishes and creates a striking contrast with architectural elements. For example, lighting in the feature marble lift lobby core strategically highlights intricate machine cut or laser cut stone tiles which have complex geometries and faces.
The tiered banquette seating was again used effectively, playing host to light balls within plantar boxes in order to provide gentle, diffused low level light and create a calm ambience. Illuminating the surrounding foliage, the lighting effect is soft, elegant and inviting.
Ultimately, our team countered complex issues with sophisticated solutions that enhanced the space. For example, our team worked closely with AMP Capital on building entry choices. Revolving doors were chosen over the hinged type, successfully delivering a number of elements including security, comfort, aesthetics, function and a smooth user experience.
The landmark project delivers a new lease of life for the lobby, offering sophisticated architectural features (such as the lift lobby core and feature walls) and repositioning this iconic building through leading technology and systems that enable agility and responsiveness to future development, whilst offering enhanced wellbeing and comfort to users today.
Read more about the building on the Bourke Place website: https://www.bourkeplace.com.au/
Project Details
Market Sector:
Asset Performance
Offices
Client: AMP Capital Investors Pty Ltd
Architect: 3XN, NH Architecture
Value: $34 m
Completion: 2021

