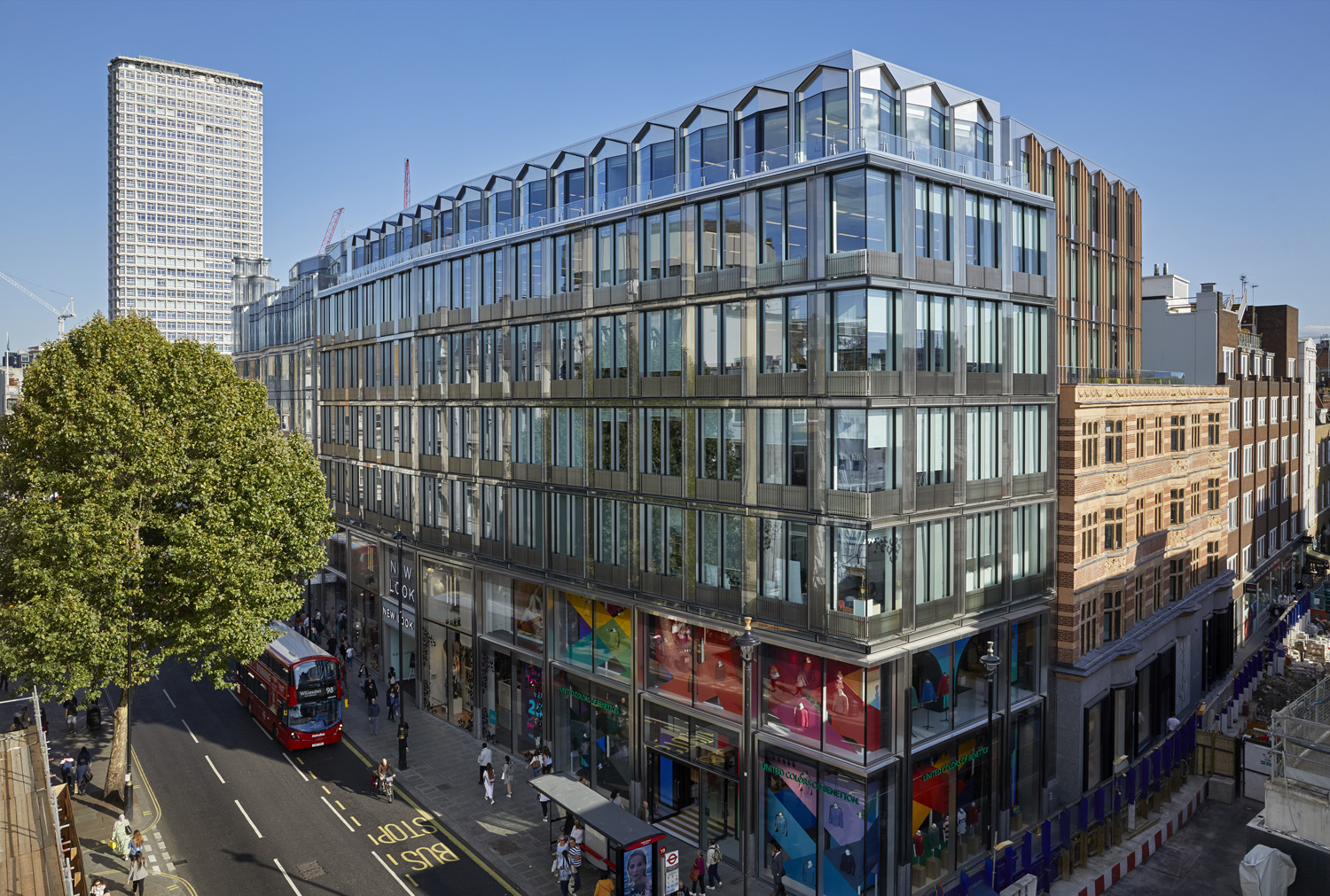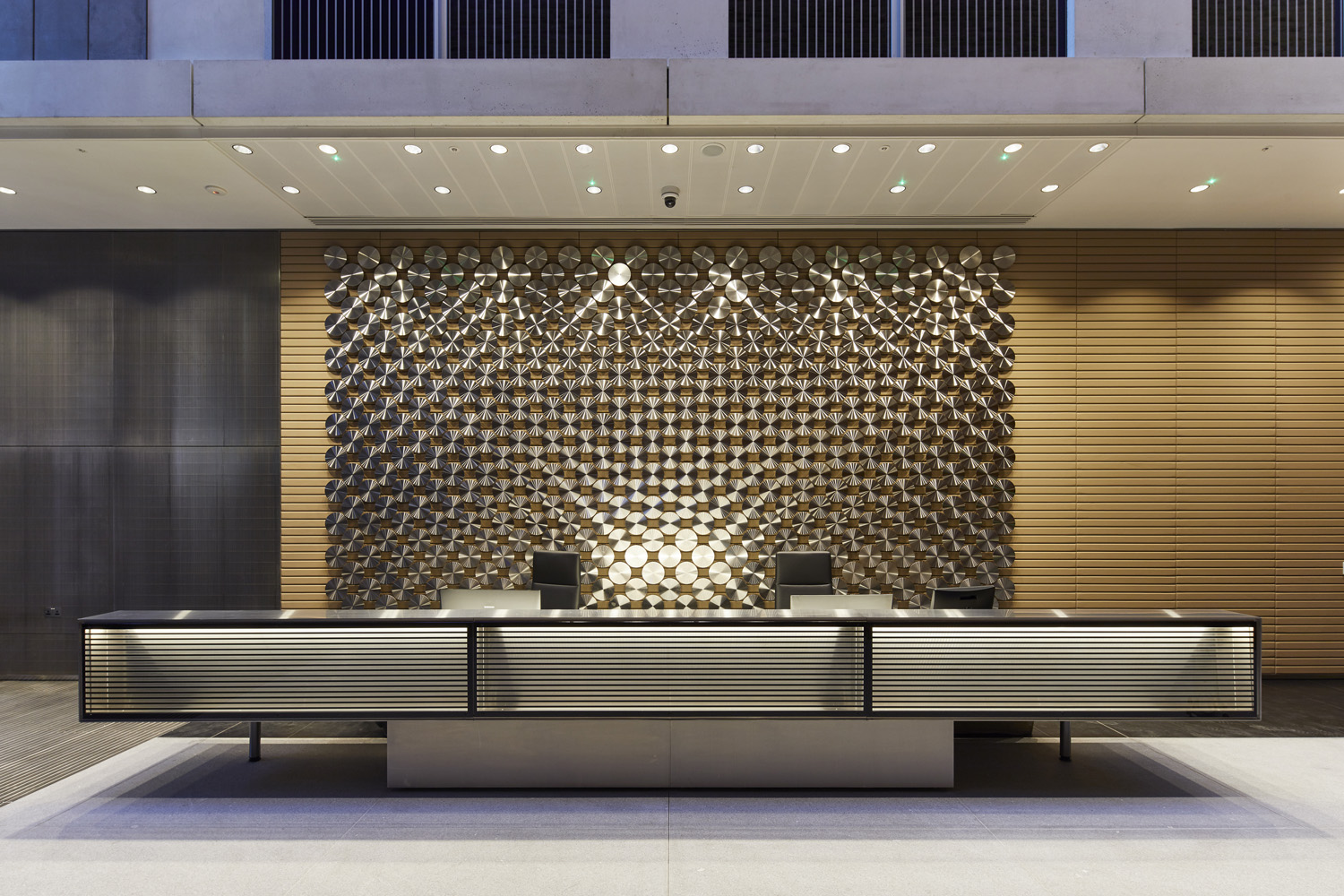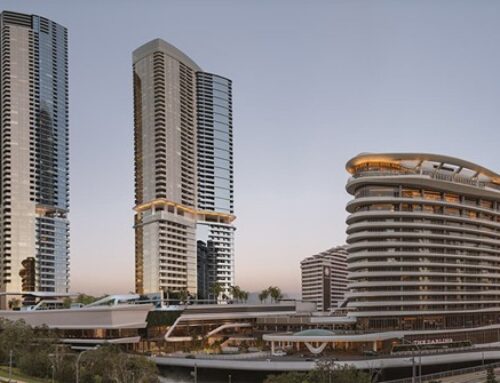This challenging project was carried out by NDY on behalf of client Great Portland Estates. NDY was appointed to deliver building services, lift consultancy, fire engineering consultancy, public health, energy and sustainability and also as BREEAM Assessors. The extensive works, developed in collaboration with architect Lifschutz Davidson Sandilands, provided over 40,000 ft2 of contemporary office accommodation to ‘BREEAM Excellent’ standard.
Approximately 50,000 ft2 of retail accommodation was also provided and considerable attention was given to achieving a low energy development with facade optimisation, heat recovery HVAC services, PV panels and efficient lighting resulting in excellent carbon emission reduction credentials.
Challenges that were readily accommodated during the project included adaptation of the building services infrastructure to accommodate a retail tenant request for additional floor area.
The augmentation of the retail space impacted upon the office area such that spare capacity has been maintained in the central plant and distribution services to facilitate retrospective reinstatement of the original office floor area.
Core efficiency was maximised through the innovative shared use of one of the larger building works shafts so that it could be used for the dual purpose of outside air intake as well as firefighting shaft pressure relief. This aspect resulted in a net saving of in excess of 100 ft2 of NIA and improved core efficiency.
A group of four passenger lifts were retained for office use, even though the office area was reduced, resulting in outstanding performance enhanced further by destination control technology.
The provision of a life safety generator set with inherent spare capacity has allowed the landlord to offer office tenants a supported power supply should they request it.
Project Details
Client: Great Portland Estates plc
Architect: Lifschutz Davidson Sandilands
Location:
London
United Kingdom












