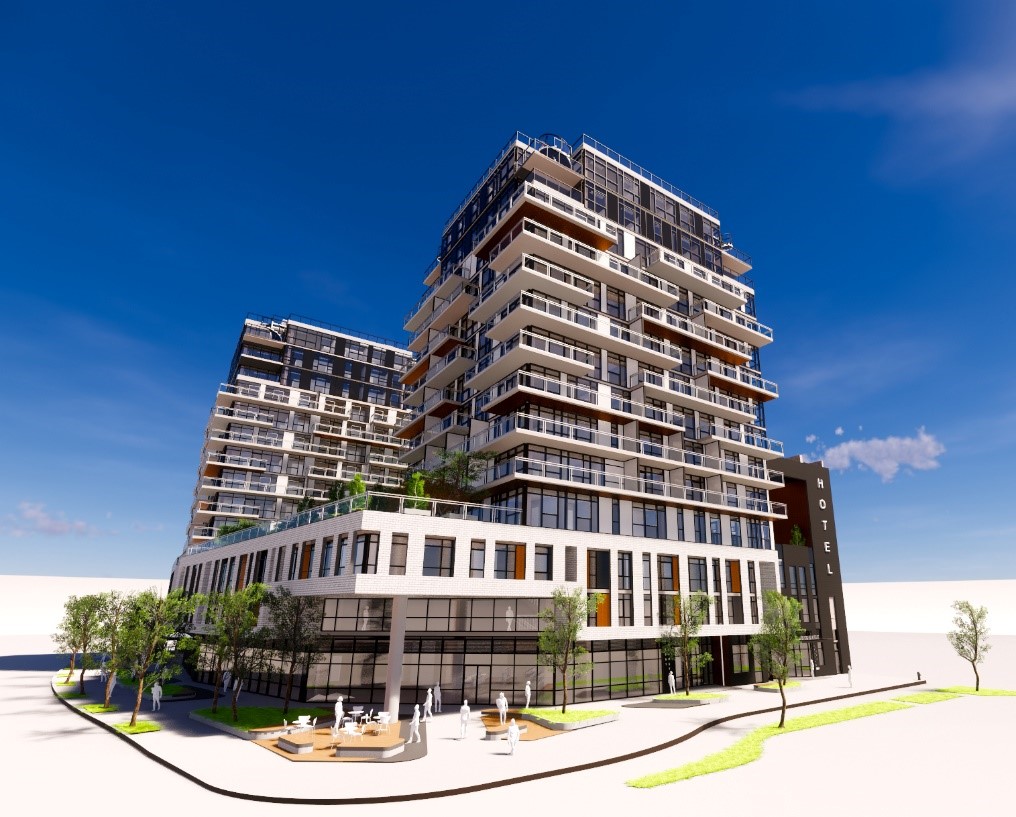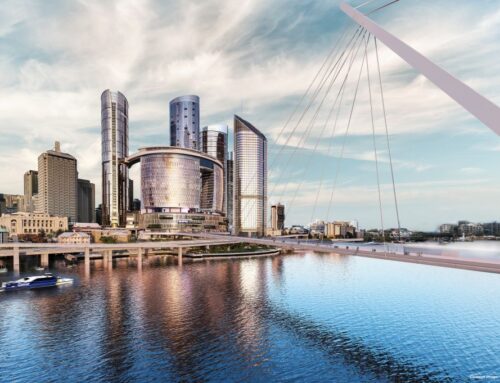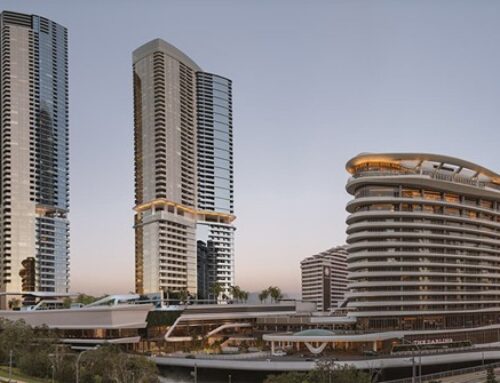8091 Capstan Way, also known as The Capstan, will be a two tower mixed use development with 15 levels in each tower. The project comprises residential and hotel units, townhomes, 1 and 2 bedroom suites and retail spaces as well as a swimming pool, amenity area and a four level parkade above ground.
The prime waterfront community covers a total of 170,000 ft² of space and is set to become a notable residential and community hub in central Richmond. The Capstan is strategically located near the Vancouver International Airport and Skytrain, with stunning views of the Fraser River.
Since the property is within the Aircraft Noise Sensitive Development (ANSD) zone, and is also near the Skytrain, NDY’s acoustics design solutions work to mitigate noise to create compliant, comfortable and habitable spaces. Working within the intended designed building envelope glazing, they result from the application of in-house software to predict perceived noise from aircraft within each individual space. This software modelling also includes all design details including the orientation of balconies.
NDY’s acoustical recommendations include appropriate measures to achieve locally mandated noise limits. Our team is working closely with Minglian and the broader design team to ensure solutions are focused on end user experiences and expectations for the facilities. The acoustical solutions for 8091 Capstan Way are world class and will lead to improved occupant experiences within a community-centric development.
NDY’s internal coordination between acoustics and mechanical engineering services will ensure noise mitigation recommendations for mechanical systems are addressed prior to construction. We expect this approach to deliver both time and cost savings in project delivery and on-site constructability.
The Capstan is one of Vancouver’s Step Code projects with low carbon energy systems (LCES), and our team is providing solutions that consider future proofing for sustainability and low carbon.
The design includes electric air-sourced heat pumps (ASHP) for the building’s domestic hot water, heating hot water and cooling. The heating and DHW were previously gas-fired boilers which needed to be minimised for the low carbon energy system design. As a result, simultaneous heating and cooling ASHP’s are being used to provide domestic hot water and cooling in the summer months. The ASHP’s have been designed for ease of future connection to the future district energy utility for this area. Overall, this is an efficient solution in comparison to gas-fired boilers, as an electrified solution ASHP’s lower the carbon emissions of the development.
NDY’s energy modelling solutions incorporate input from suppliers to ensure the minimum requirement for the Step Code and LCES are met by the mechanical systems.
Ultimately, this new riverside landmark will deliver a vibrant and comfortable lifestyle with an enhanced sense of wellbeing for residents and guests alike.
Project Details
Services:
Acoustics
Energy Modelling
Mechanical
Market Sector:
Hotels
Mixed-use
Offices
Residential and build to rent
Client: Minglian Holdings Ltd
Architect: GBL Architects
Completion: 2021











