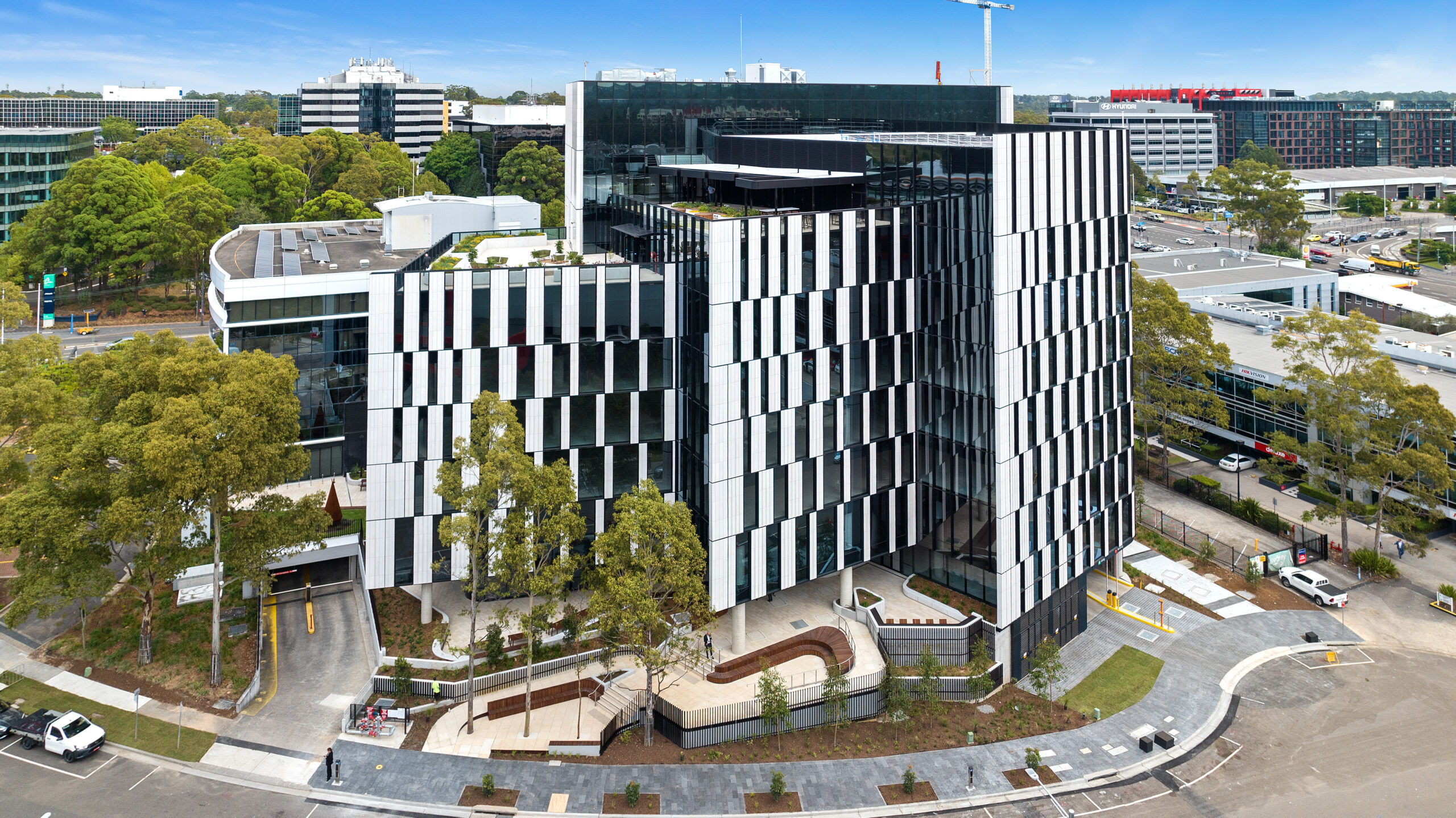At over 10,000 m², Array at Macquarie Park consists of 6 premium grade office levels, ground floor showrooms and retail, end of trip facilities, 2 basement car park levels and a rooftop garden being developed for Kador Properties.
The site welcomes visitors and community through clever landscaping design, retail spaces, and connectivity to the new Sydney Metro station. This landscaping plays a central role in the look, feel and utility of Array, with numerous green spaces designed to cultivate staff happiness and connection to nature. Healthy indoor environments have been prioritised with access to views and daylight, high levels of thermal comfort, low-toxicity materials and acoustics to suit each space.
A hybrid mechanical design solution incorporating active chilled beams and a variable air volume system provides the building with an excellent level of thermal comfort and improved energy efficiency.
NDY collaborated with the design team to achieve a cost-effective facade that could be effectively priced by the market whilst maintaining architectural design intent and satisfying stakeholder objectives. This included iterative modelling advice to the project team, along with technical advice against the various sustainability targets to inform the final design solution.
Combining an efficient mechanical system with passive design elements and a high-performance building envelope, the building is designed to operate efficiently throughout its lifespan.
To ensure alignment with their sustainability aspirations, NDY worked closely with Kador and the Array building management team to review their internal policies and documents, as well as operational procedures. NDY also assisted Kador’s marketing and leasing team to ensure their sustainability vision was being communicated effectively to future tenants. Finally, NDY undertook a peer review role for the Green Star design review to provide additional sustainability feedback to Kador.
Kador had a bold sustainability vision for the project resulting in compliance under NCC 2019, aspirational 5.5-star NABERS Energy base building, 5-star Green Star Design and As Built v1.3, and WELL v2 Pilot Core Platinum certifications. The project was originally targeting a WELL Gold rating; however, Kador decided pursuing a Platinum rating, the highest rating under the WELL Building Standard, would better align with their strong commitment to sustainability. NDY had recently helped Kador achieve WELL v2 Pilot Core Platinum certification for 500 Collins Street in Melbourne and NDY was excited to apply the learnings to a new development in Kador’s portfolio.
NDY helped Kador to understand the gaps and required actions to meet this improved rating and worked closely with the whole team to incorporate the changes.
The project ultimately shows how strong environmental design measures can also support quality social, health and wellbeing outcomes for building users.
Project Details
Market Sector:
Offices
Client: Kador Properties
Architect: Architectus
Contractor: BESIX Watpac
Value: $50 m
Completion: 2023











