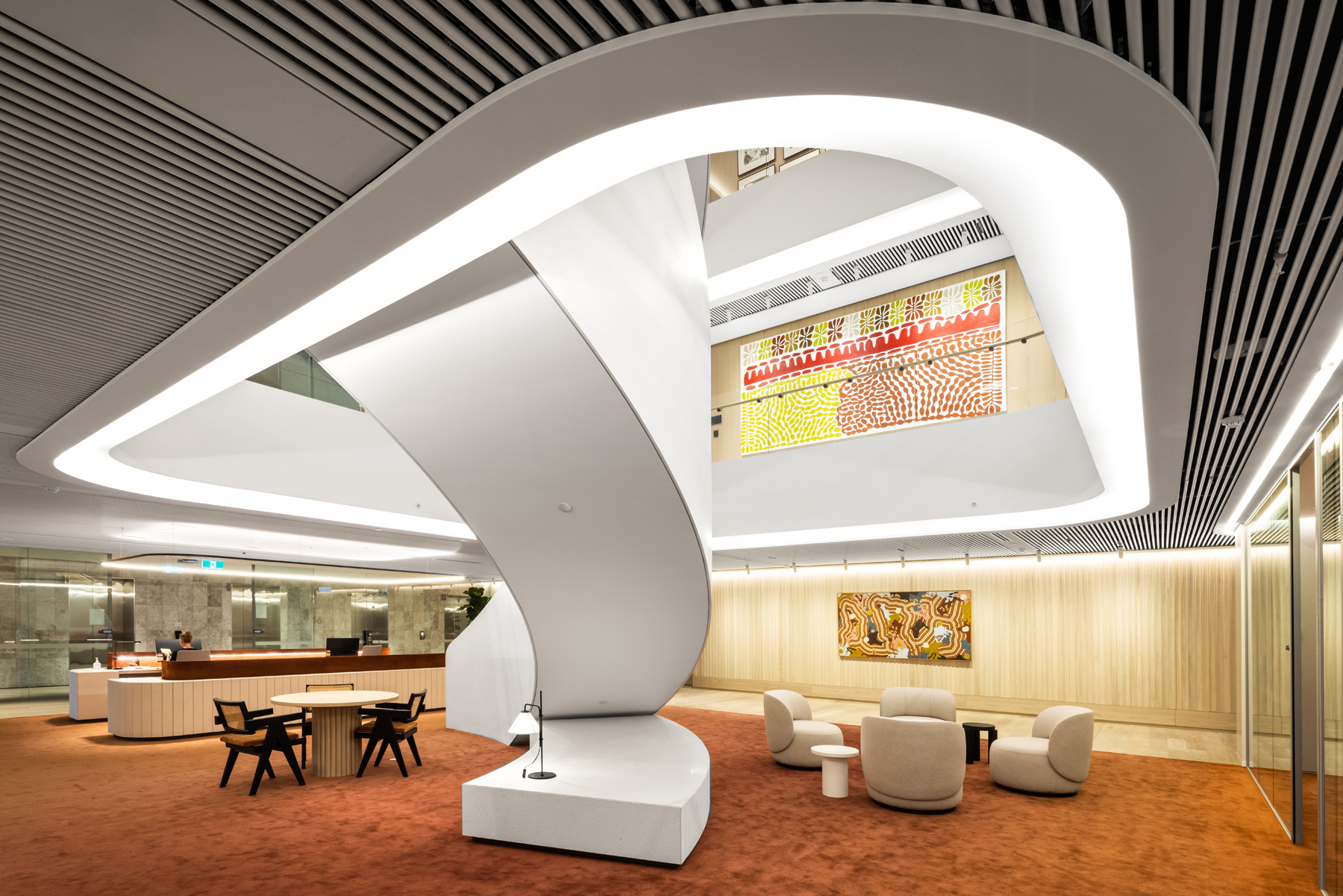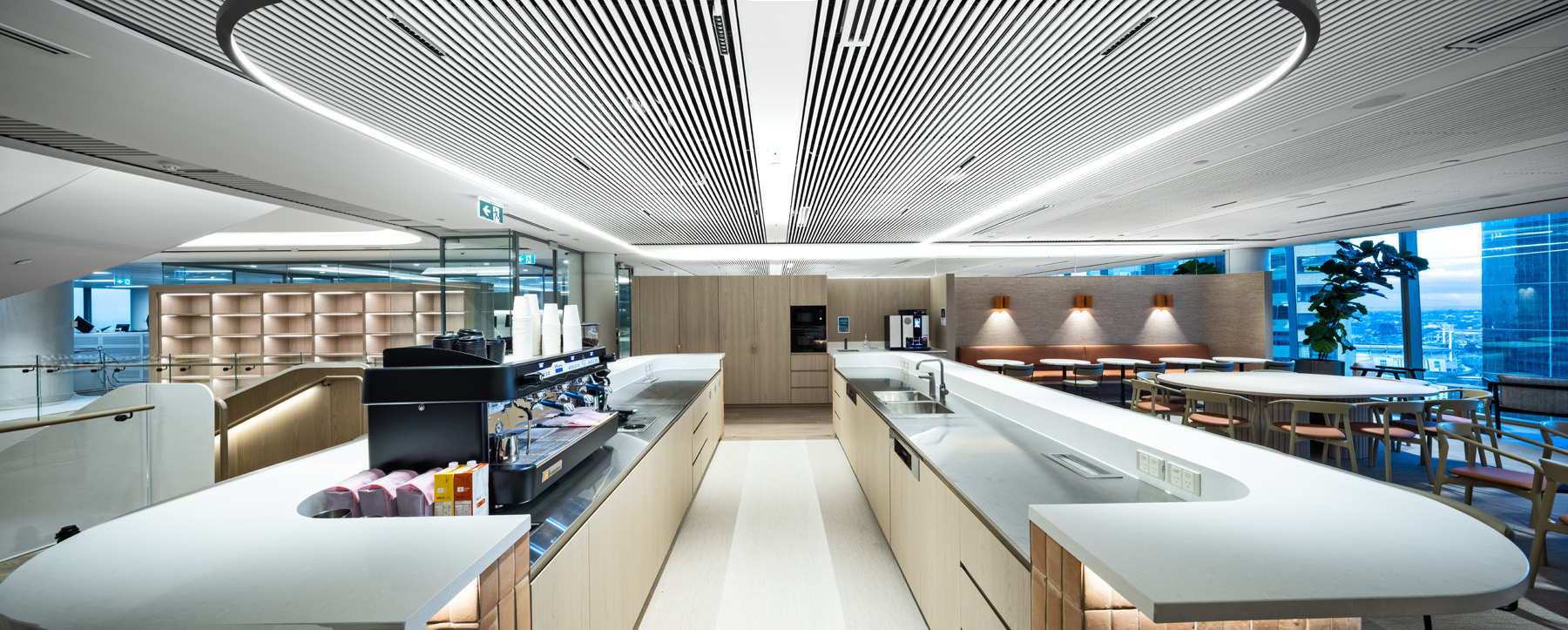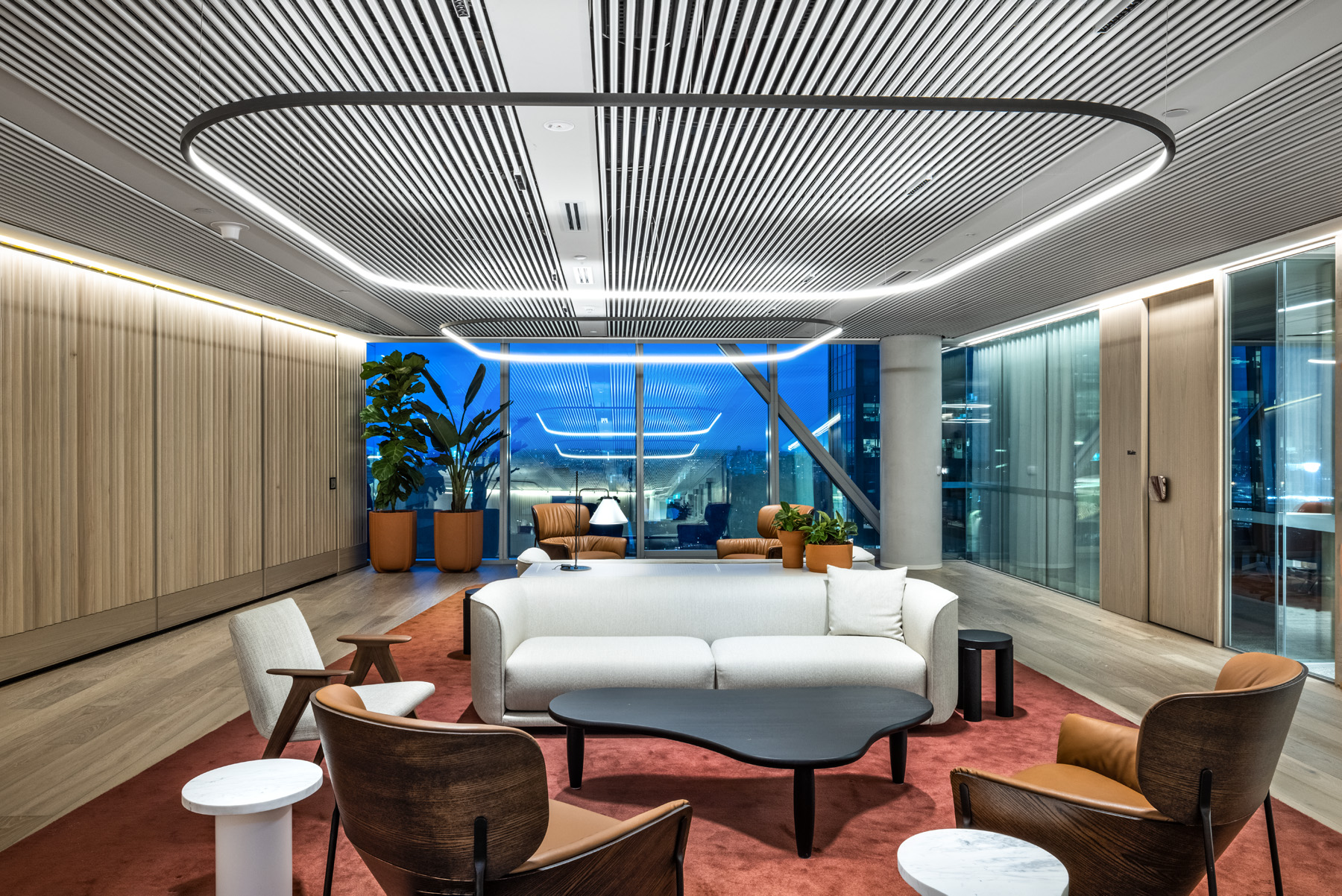Situated in one of Melbourne’s newest high-rise office buildings, 80 Collins Street, the project delivers sophisticated new premises for leading global law firm, Ashurst.
Set across approximately 4,400 m² of office space, the high specification fitout included four levels of open plan workspace, meeting rooms and breakout areas. Additionally, the project provided a large client floor with function space including a commercial kitchen.
Working around the limitations of the mechanical air conditioning system, which comprised chilled beams within the ceiling void, NDY collaborated with the interior designer to incorporate the system requirements into the fitout design, including a ‘Tubeline’ feature ceiling for the firm’s client floor. In delivering a design solution that met our client’s requirements, the design team worked within the base building provisions, which included:
- The chilled beam system is particularly sensitive to humidity within the space, meaning areas of high occupant density ran the risk of causing condensation on the beams within the ceiling. The supplementary outside air provided by the base building was a passive connection to the facade, which meant there was also a very high risk of introduction of humid air into the fitout. NDY designed a dedicated outside air treatment system and air conditioning systems to avoid ‘latent’ heat gains that are generated by occupants, ensuring the condensation risks posed by the base building system was mitigated. This design allowed for the large meeting rooms and function space on the client floors to achieve the desired occupancy limits
- A key limitation of the base building was the absence of commercial kitchen exhaust and make-up air systems. The solution proposed by the landlord was to provide louvres on the facade of the Ashurst tenancy and for the fitout team to install a dedicated system localised to the commercial kitchen. NDY successfully designed this system, working within a very limited area dictated by louvre positions and structural requirements. This ensured the plant and equipment required was located in order to minimise the impact on the valuable client floor NLA
- Limited ceiling void space was available, caused by the chilled beam system and large structural beams, limiting reticulation routes to the existing service penetrations provided by base building. NDY overcame this challenge using fully coordinated Revit modelling to ensure the installation was possible
- The client requested the highest form of fire protections for their critical communication systems. NDY incorporated a specialist gas suppression system serving the main communications room to accommodate this. Detailed coordination and technical design was required to ensure the selected system worked within the tenancy without impacting the base building.
Ultimately, team work and detailed collaboration between NDY and the wider design team ensured the final fitout design was fully coordinated. Whilst working within the base building design had its challenges, this didn’t detract from the final outcome. The mechanical, electrical and fire protection systems were all designed to have minimal impact on the ‘Tubeline’ feature ceiling by locating them within a dedicated service channel. NDYLIGHT worked closely with the architect, BatesSmart to ensure specialist lighting design highlighted the feature finishes, with bespoke fittings selected to complement the interior design throughout.
Amongst the most exciting project features, the intertenancy stairs with a feature stair void provides an impressive view from the client floor down three levels.
NDY ensured the proposed fire engineering solution for the new void incorporated a fire curtain recessed into the ceiling, avoiding any visual impact across the floors.
The project ultimately delivered a modern, functional and aesthetically pleasing office space that will serve this leading law firm well into the future.













