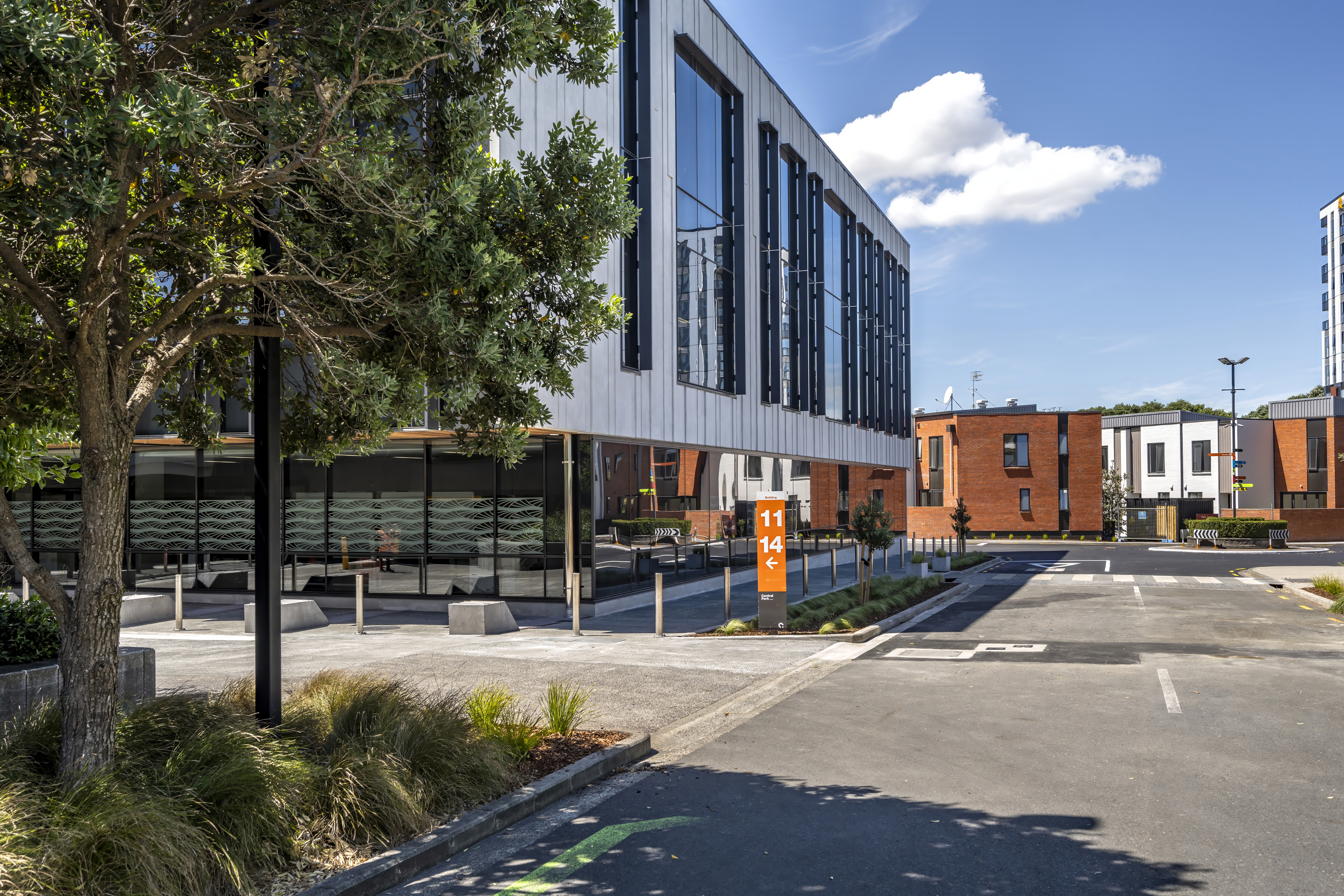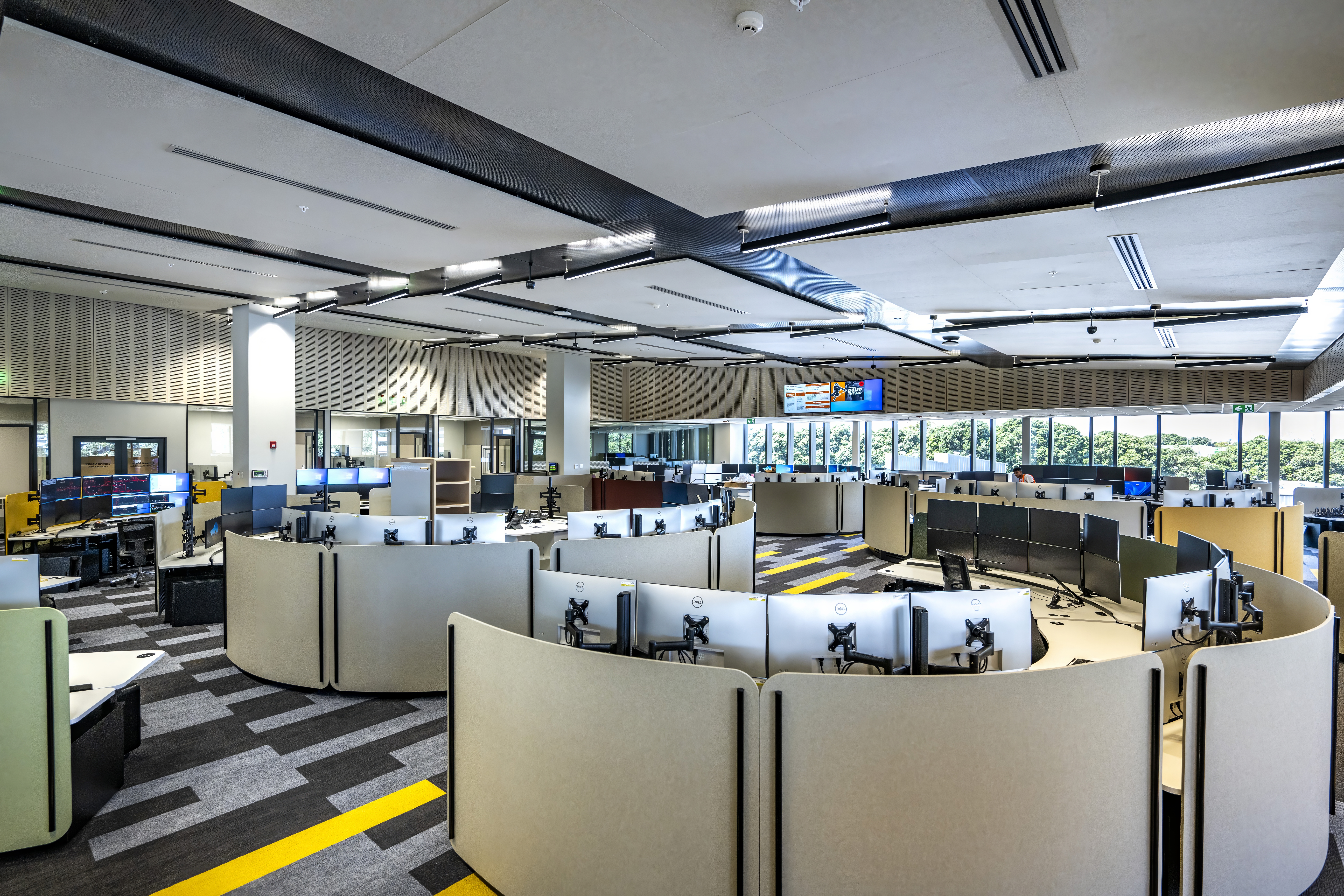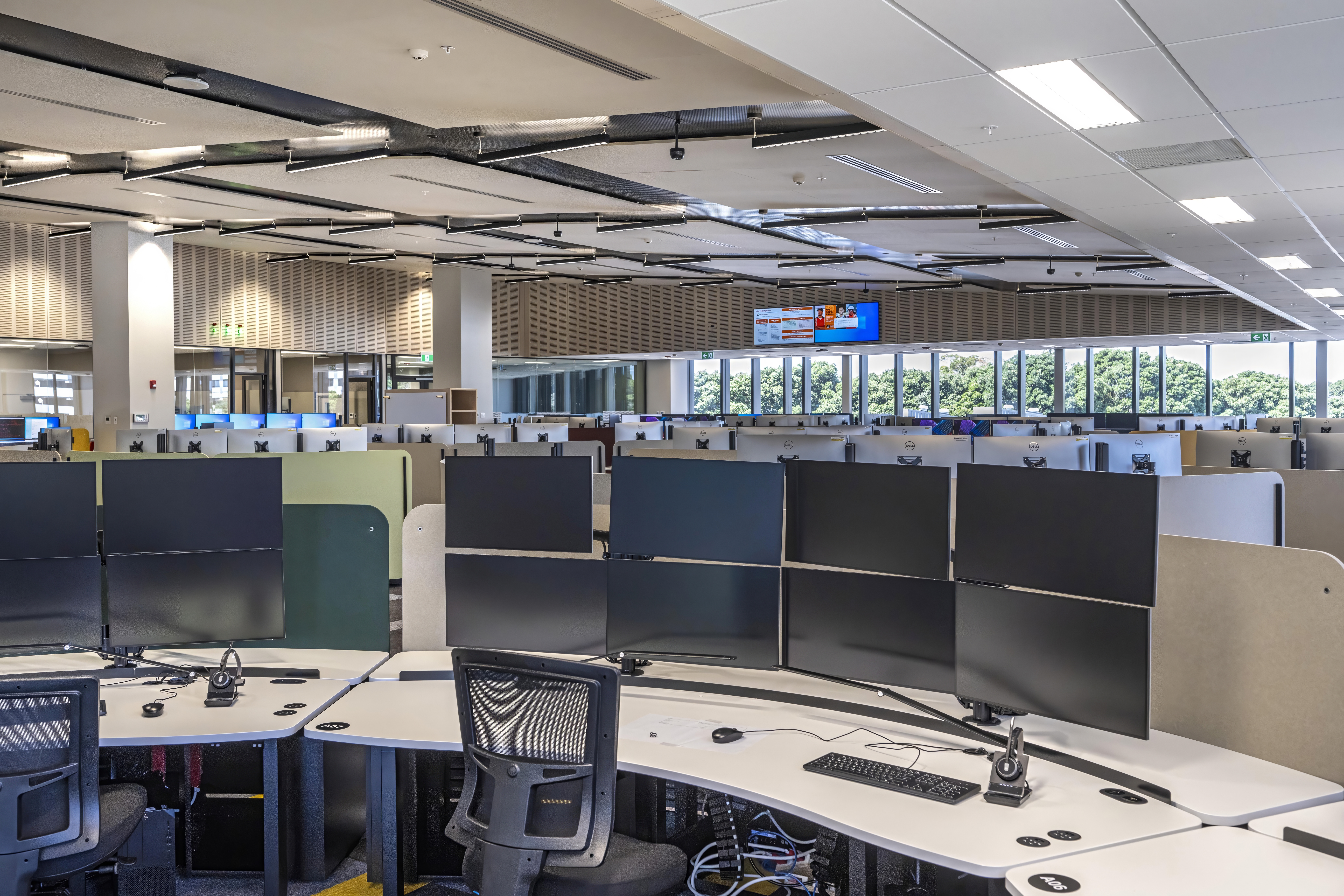Auckland Rail Operations Centre (AROC) is a transformative infrastructure project aimed at redefining Auckland’s office and transport hubs. Developed as part of KiwiRail’s initiative to enhance coordination and reliability in the Auckland rail network, it aligns with Oyster Property Group’s vision for Central Park – one of New Zealand’s leading commercial fund and property manager.
The new purpose-built development houses the Auckland Integrated Rail Management Centre, consisting of 3 levels totalling 3,393 m2 NLA (3,566 m2 GFA).
The new development features a variety of spaces, including:
- training and meeting rooms
- open-plan offices
- main control room
- satellite offices
- incident room.
To provide fresh, healthier air for occupants, our mechanical design improved indoor air quality by exceeding standard ventilation requirements, using CO2 monitoring to meet ISO and Green Star guidelines. Each communications room is equipped with computer room air conditioning (CRAC) units, handling 70% of the cooling load. If one fails, the other keeps the space cool, protecting critical equipment and ensuring uninterrupted operations. In addition, the level 2 control room uses 2 dedicated hybrid variable refrigerant flow (HVRF) condensers, alternating zones for balanced cooling. Should one condenser fail, the other maintains comfort in the open plan and alternating rooms. This design provides a comfortable, reliable environment for occupants, with HVRF condensers supported by a generator for continuous performance.
We implemented an electrical design with N+1 redundancy, featuring 2 x 400 kVA generators and uninterruptible power supply (UPS) banks. This setup ensures continuous operation of the AROC network during outages, both internal and external. Each generator can handle 70% of the building’s load for up to 48 hours with onsite diesel, running quietly to avoid disrupting the building and the neighbouring structures. Additionally, over 1,000 kg of CAT6A cabling connects the 2 communication rooms to the level 2 control space, ensuring fast and reliable data transmission. These systems provide power and connectivity, boosting the building’s operational reliability and keeping services running uninterrupted.
Our hydraulics design included emergency water tanks that maintain the building’s operations even if the main water supply is disrupted. These tanks provide a steady flow of water, allowing operations to continue uninterrupted. The system provides a dependable water source, keeping the building functional, regardless of external water supply issues.
The acoustic systems were designed to meet our client’s stringent fitout performance standards, especially for the control room. High-performance glazing was installed to keep outside noise to a minimum, while an acoustic barrier was integrated into the roof design to reduce rain noise. To maintain a quiet workspace, we recommended using desk partitions and reverberation treatments to control sound and prevent noise spill from the control room.
Our vertical transportation services included installing 2 passenger lifts to connect the building’s 3 levels. These lifts are equipped with security features, such as CCTV and access control, giving tenants a clear view of who’s in the lifts. Both lifts have emergency backup power to keep them running smoothly, even during a power outage, ensuring safe travel throughout the building.
Auckland Rail Operations Centre has achieved a 5-Star Green Star Design & As Built NZv1.0 Certified Built Rating and is targeting a 5-Star Base Building NABERSNZ rating to exceed environmental standards and improve occupant wellbeing. Key sustainability achievements of the building include:
- a 46% reduction in embodied carbon, verified through life cycle assessments in both design and construction phases
- use of in situ and precast concrete with Environmental Product Declarations (EPD), achieving a reduction in environmental impact compared to traditional concrete practices
- significant energy and water savings that reduce the project’s overall environmental footprint
- over 70% of construction and demolition waste successfully diverted from landfill.
Auckland Rail Operations Centre transforms Auckland’s rail network, improving the daily commute for its residents. With a focus on sustainability, it contributes to a greener city. The development not only supports Auckland’s ongoing expansion but also provides quality public transport as the city continues to grow.
Project Details
Market Sector:
Offices
Client: CP Auckland LP (JV between Oyster Property Group and KKR) and KiwiRail
Architect: JCY Architects
Contractor: Macrennie Commercial Construction Limited
Completion: Basebuild December 2023 and Fitout March 2024
Location:
Auckland
New Zealand













