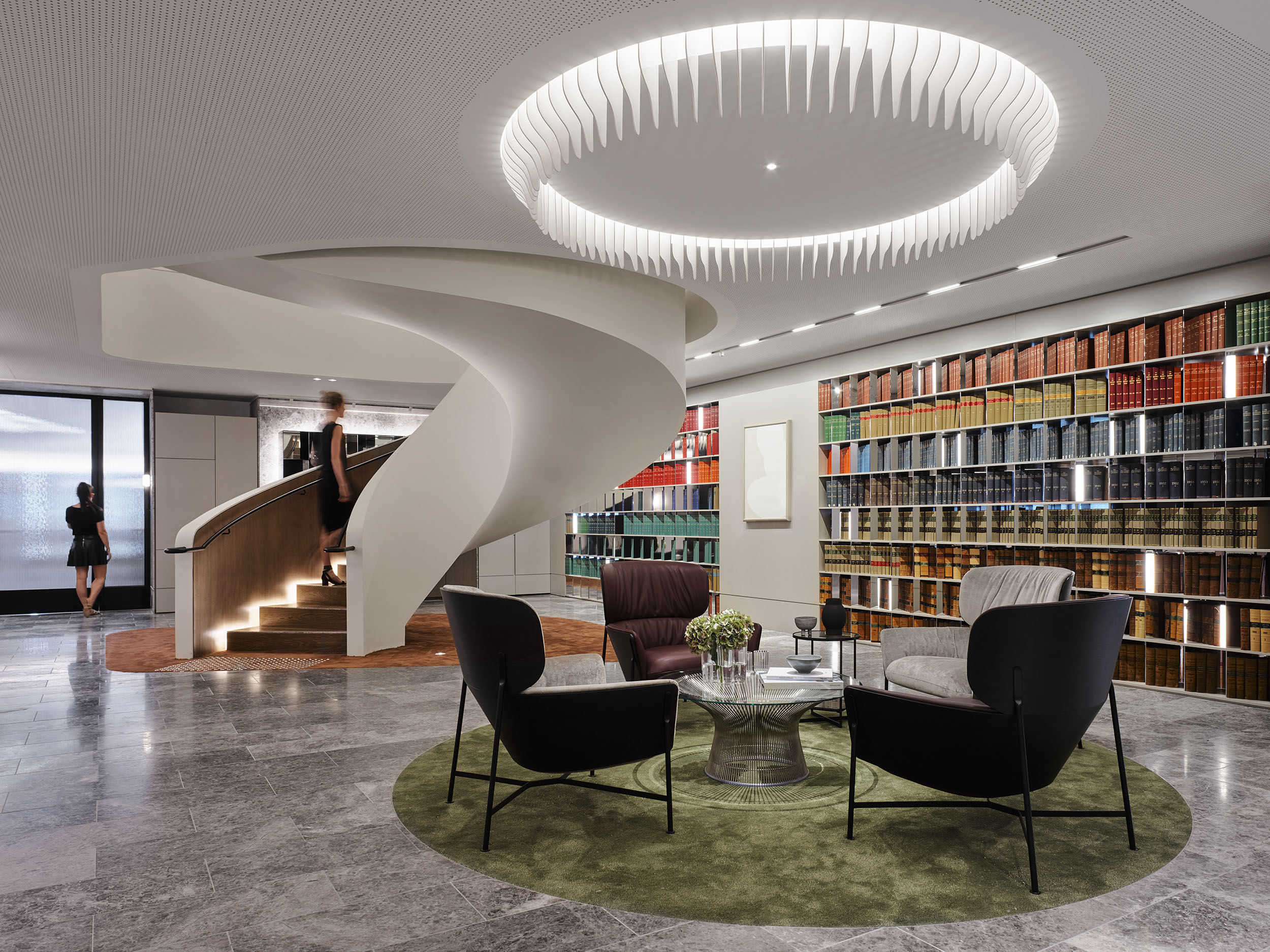Banco Chambers is one of the key chambers within Sydney. This project aimed to consolidate their accommodation into a single location whilst modernising the workspace. Located in the recently constructed 60 Martin Place development, the fitout’s innovative design provides the tenant with a workspace tailored to their requirements well into the future.
This project consisted of approximately 2,600 m² total NLA and spanned over two levels. The fitout is a perfect mix of both form and function, and innovative thinking allowed for the services to be carefully concealed within the built form, whilst meeting the required performance. Some project highlights include:
- an internal stair
- bespoke chambers to each barrister
- boardroom and meeting room facilities
- library spaces
- breakout facilities.
NDY played a vital role in the project procurement, assisting the project manager in determining the scope split between the integrated works and the fitout works. To minimise the waste associated with abortive works, it was concluded that all above ceiling works would form part of the integrated works.
As part of the integrated works, NDY was also engaged to perform BIM services for the project. In this role, NDY was responsible for the delivery of BIM for both the services as well as the architecture. All above ceiling elements were diligently designed to LOD300 with zero overall design clashes. This assisted the construction team and reduced construction variations.
As the building contained chilled beams, additional thought was required to allow the use of high-density meeting rooms without performing cost prohibitive modifications to the chilled beams.
The Banco Chambers fitout is an excellent law fitout providing a new home to the barristers that is visually appealing whilst meeting the briefed functional requirements.











