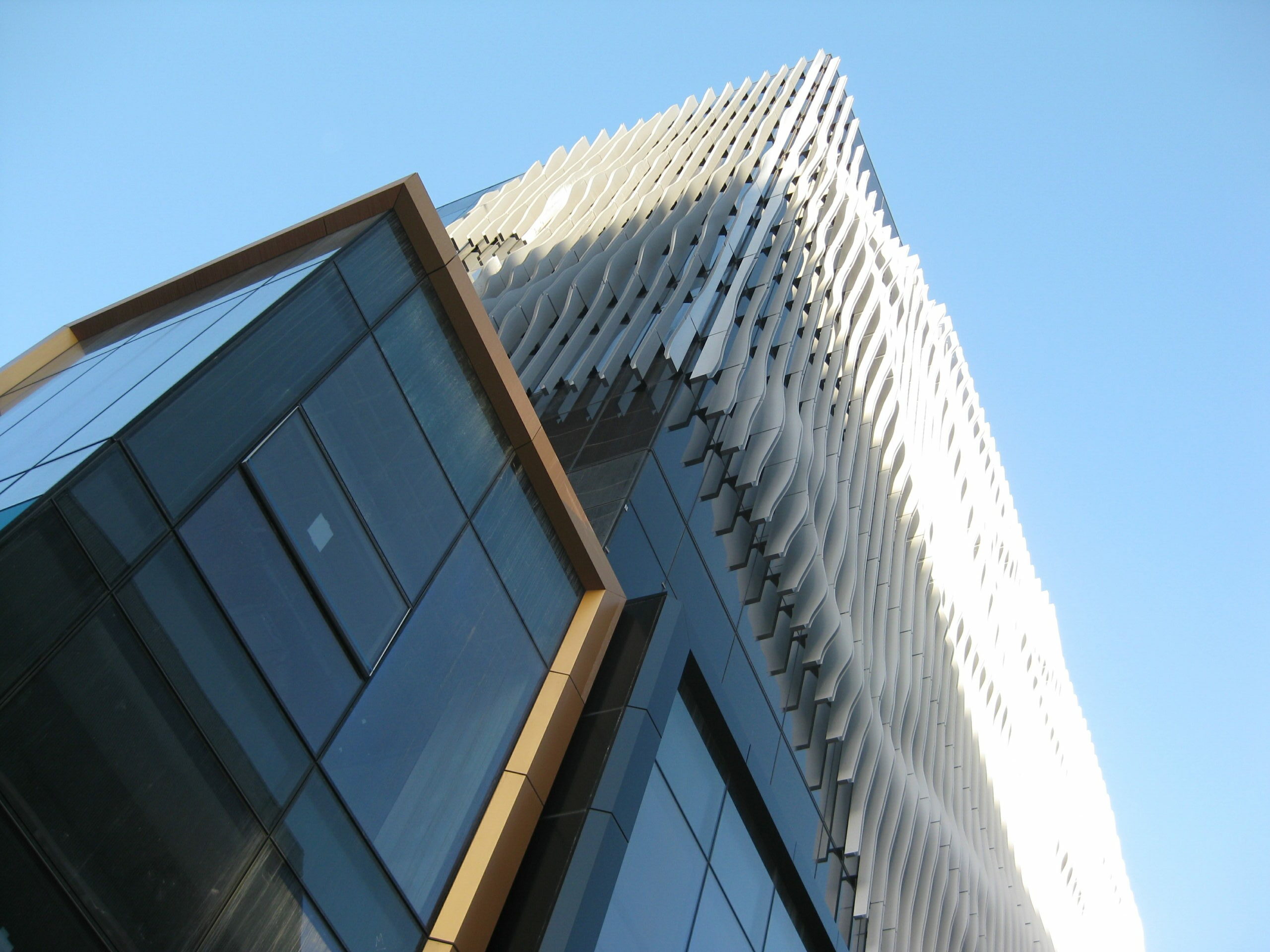The original Forum cinema site was amalgamated with the existing 141 Queen Street site to produce the new Brisbane Central complex, comprising the 141 Queen Street office building and the new 140 Elizabeth Street office building with a six level basement carpark and linked to 141 Queen Street via integrated retail podium levels.
The tight confines of the site required the basement carpark entry ramp to spiral under the 141 building before dropping down six basement levels. Being a single site resulted in new services to suit and, together with the requirement to build the new ramp under the existing building, provided a number of design and construction challenges.
NDY was involved from the original planning through to final completion, over a seven year period. During the project various standards and building laws were amended and the design evolved to suit these requirements. The 141 building was constructed in 1969 and as such its design impacted on the new building which needed to meet current standards and still integrate with the existing building. The fire safety aspects of the 141 building were greatly enhanced without significant loss of space.
A new substation, fire control panel, main switch room, chiller plant room and fire pump room were constructed for the site while the 141 building remained in full operation.
Significant design and planning was undertaken to ensure the changeover of the applicable services proceeded without incident.
During construction a portion of the retail space was amended to commercial space without delay to the project.
The new office building was designed to achieve a 4.5 star NABERS rating.











