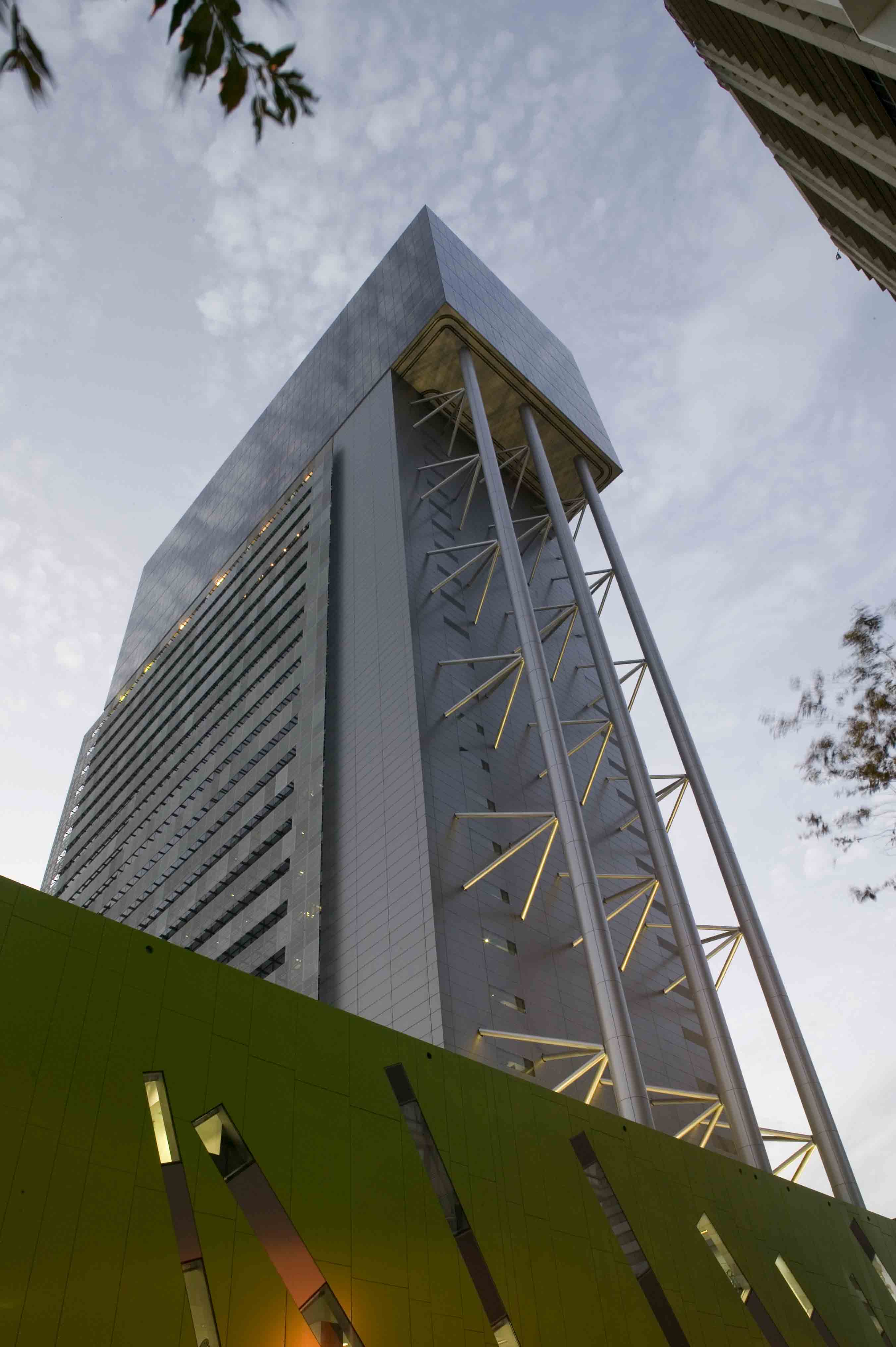NDY was part of the successful design competition team winning entry for the Brisbane Square Project in association with the site owners Suncorp Metway. The complex consists of three basements, ground and 40 storeys totalling approximately 50,000 m². The building provides space for both Brisbane City Council and Suncorp Metway Insurance as dedicated tenants. The BCC Customer Service Centre, library, retail and IT functional spaces are included in the project.
The project set a new bench mark in relation to environmental design issues. It operates at a minimum 4 star NABERS energy rating.
Environmental initiatives included:
- Maximisation of natural light (confirmed through daylighting studies)
- Use of double glazed low E hermetically sealed glazing systems with external shading
- High performance facade confirmed through extensive energy modelling
- The use of T5 type fluorescent luminaires
- Intelligent lighting control systems
- Variable volume primary chilled water systems combined with high efficiency chillers
- Outside air control to all public space and air conditioning units
- Mixed mode (hybrid) air conditioning systems to the BCC Customer Service Centre
- Water treatment systems which minimise the use of chemicals
- Storm water recycling
- VVVF lifts, energy saving AC drives
- Low energy air handling systems
- CO₂ monitoring to control carpark exhaust fans
- Exhaust monitoring to control indoor air quality
- High level intelligence BMS system with ‘learning’ energy management routines.











