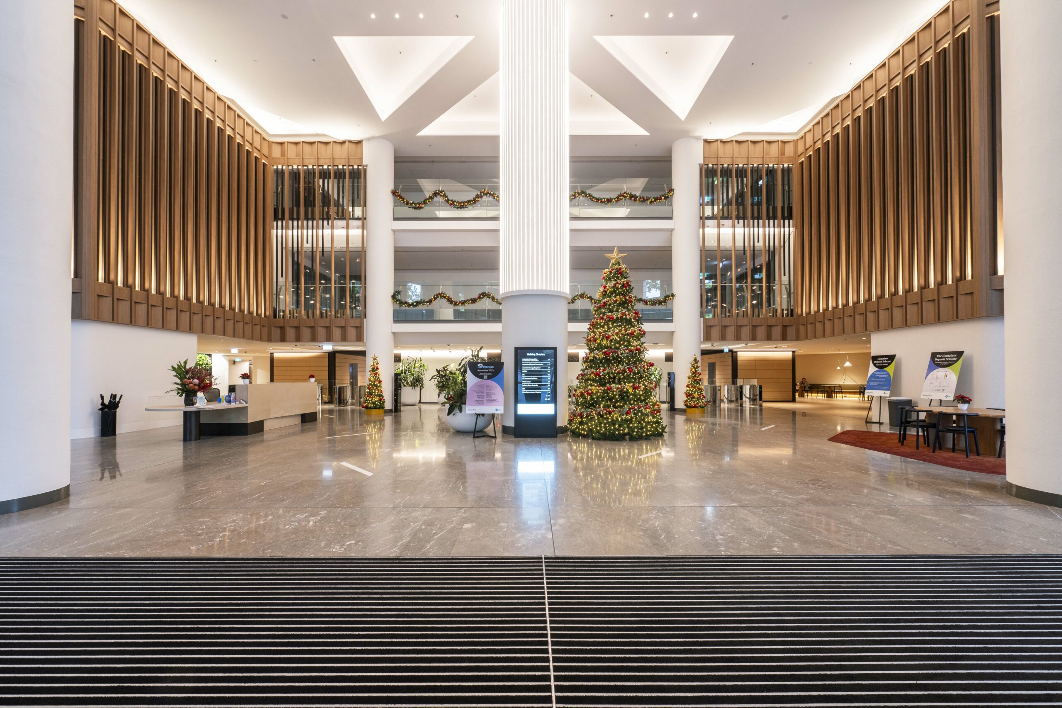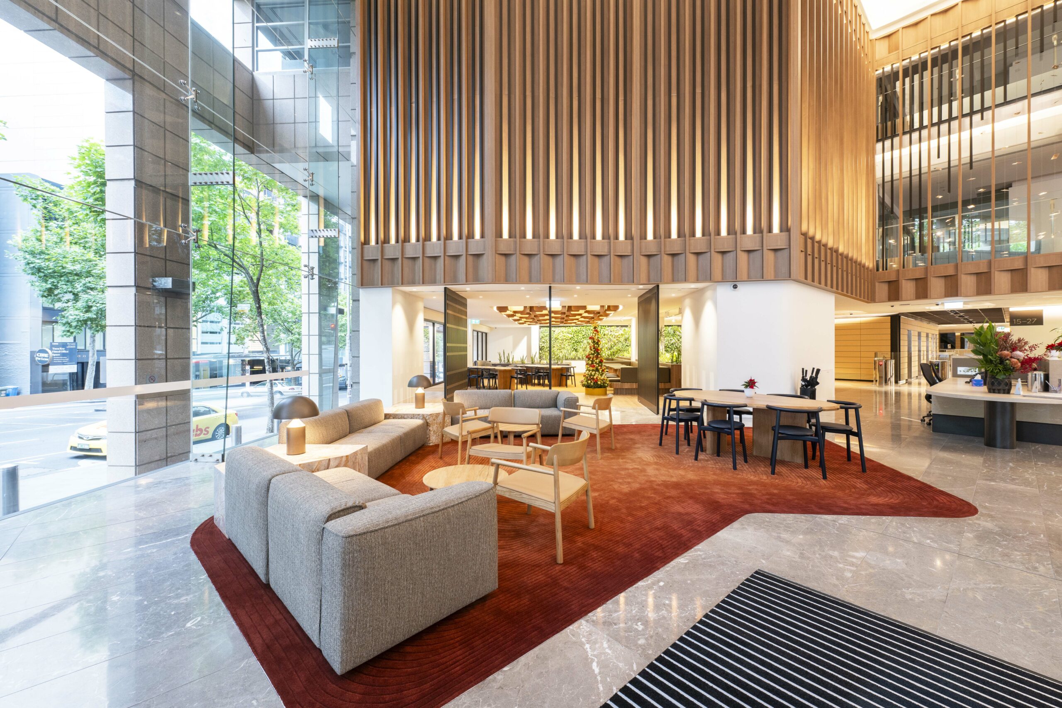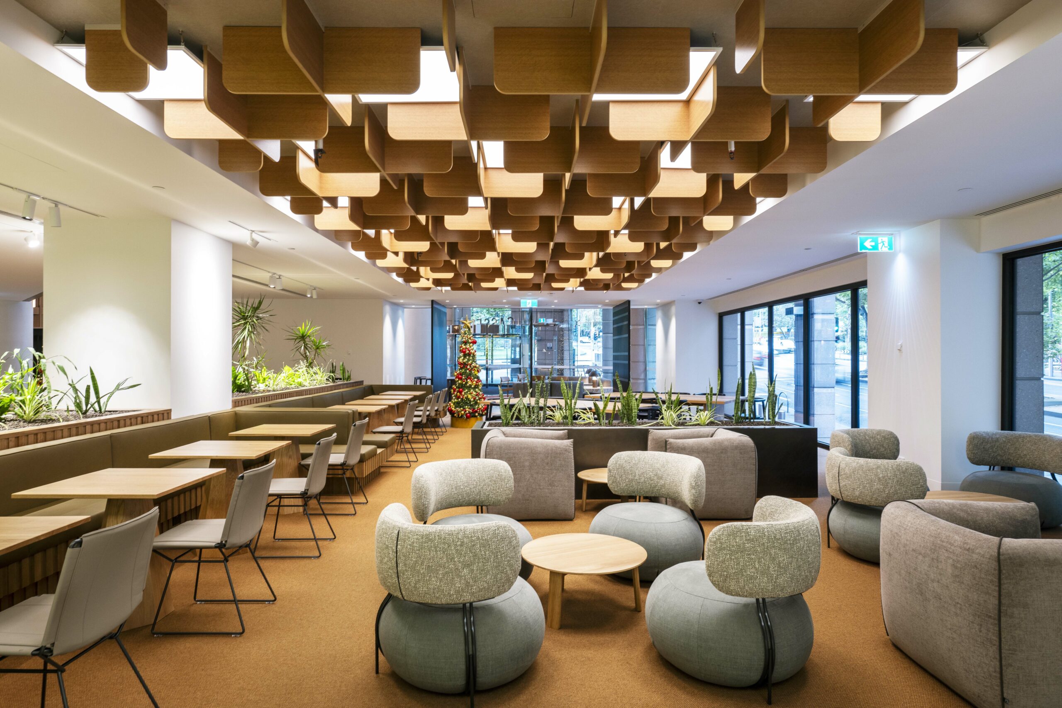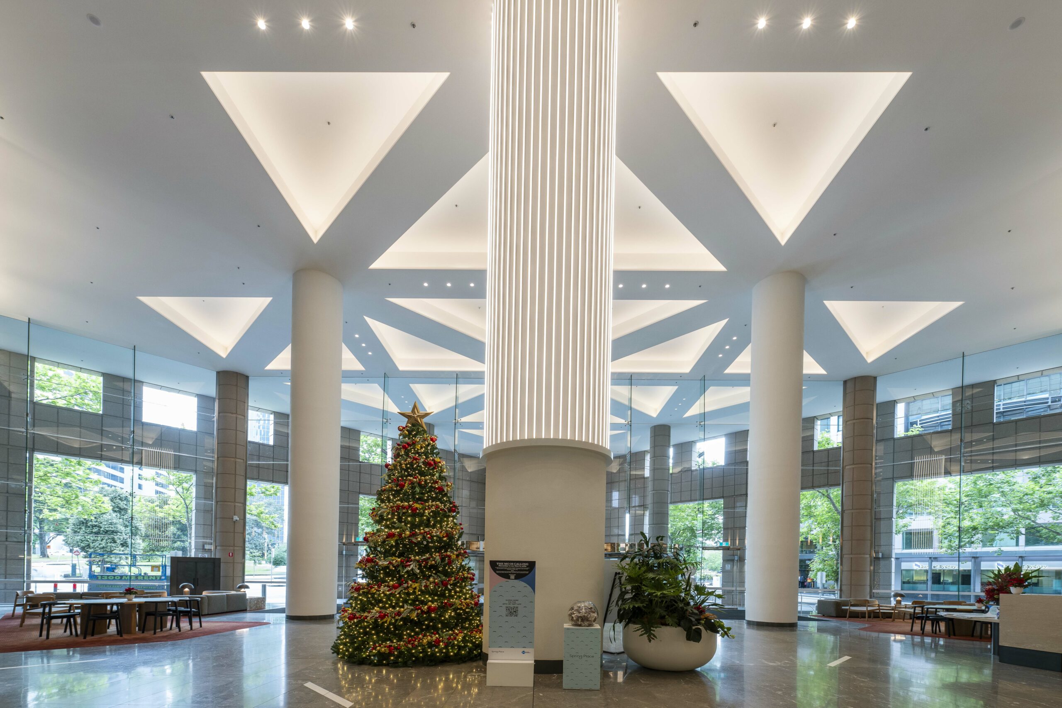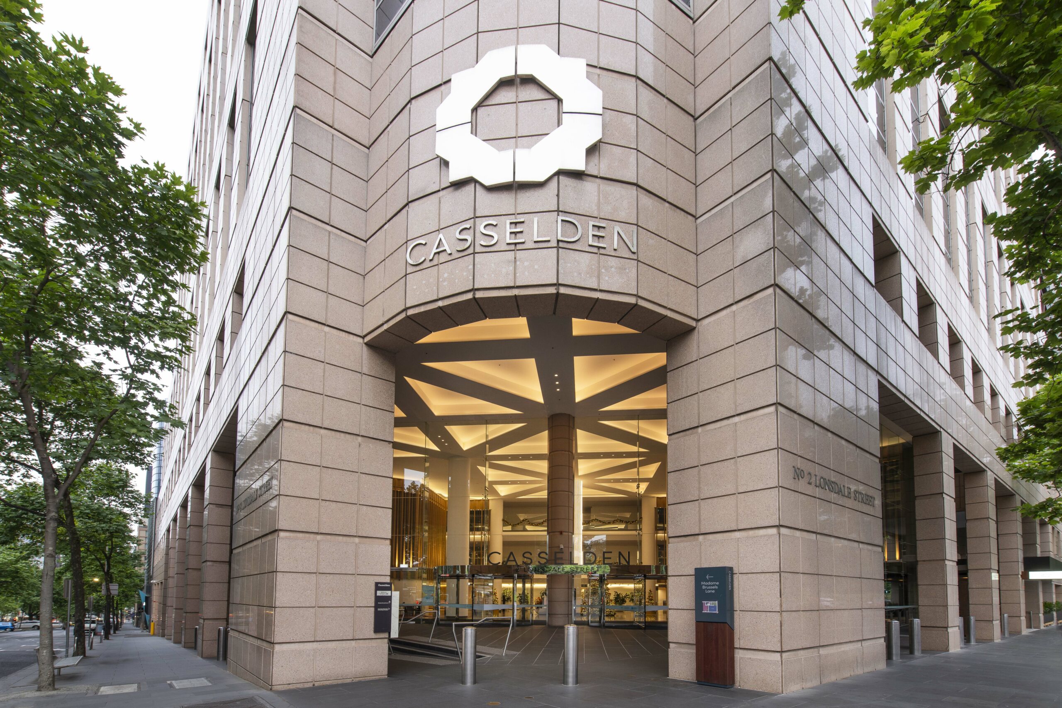Casselden, situated at 2 Lonsdale Street, is a prominent A Grade office tower in the heart of Melbourne’s CBD.
This project marks Casselden’s second lobby refurbishment, with NDY playing a key role in the first project in 2013. ISPT’s vision for the space is to create an inviting and dynamic lobby that enhances the modernity of the surroundings, offering facilities such as:
- collaborative working spaces
- bookable meeting rooms equipped with cutting-edge audio visual
- town hall area designed for large gatherings
- dedicated community spaces
- new offerings in retail and food and beverage.
Collaborating with the architects, our focus for the acoustic design was on creating acoustically treated environments, particularly for meeting rooms and the town hall space, ensuring a transition without noise interference between these areas. Considerations included soundproofing, insulation, reverberation control and tailored treatment based on specific requirements.
We conducted assessments of ceilings and walls, employing advanced modelling to analyse and address reverberations. The outcomes were consolidated into a comprehensive report, ensuring optimal acoustics aligned with the various wall types.
Our audio visual (AV) design centred around enhancing the town hall space and meeting rooms within the building management office. Our AV solutions included touch screens and drop-down projectors placed in the 2 townhall spaces, offering flexibility for either a combined expansive area or 2 distinct smaller rooms. Another design feature is a versatile dividing wall that accommodates configurations with 2 projectors, a single projector or an interactive setup, facilitating usage of both spaces concurrently.
As part of the fire engineering design, we provided a new kitchen exhaust system for the recently integrated retail space and kitchen. A consideration was ensuring compliance and mitigating fire risks associated with the building. To address these concerns, we installed fire-rated ductwork in both areas, aligning with stringent safety standards to enhance the overall fire resilience of the space.
A comprehensive upgrade to the greasy waste, drainage and water systems associated with both the newly integrated amenities and the refurbishment of the existing facilities was required. This aimed to optimise the efficiency of the hydraulic infrastructure, ensuring integration with the project’s overall enhancements.
Our mechanical design involved modifications to accommodate the kitchen exhaust ductwork. In addition to this, we implemented new ductwork for the retail space and reticulated the ductwork throughout the area. Adaptations were also made to the variable air volume (VAV) boxes that were installed to align with the spatial reconfigurations, ensuring functionality during the transformation of the space.
One of the challenges faced was with the intricate nature of the kitchen exhaust ductwork. To address this, our mechanical team implemented a solution involving the repurposing of an existing car park exhaust shaft to accommodate the complex ductwork. The team redesigned the car park exhaust system to align with current codes, freeing up space for the riser to facilitate the kitchen exhaust ductwork from ground to level 5.
The lobby’s security needed a revamp, which required us to extend the current base building CCTV system and access control. This was undertaken to accommodate the security infrastructure for the newly integrated spaces, ensuring a thorough approach to surveillance and access management.
Careful consideration is given to the lighting design, ensuring a harmonious balance in the expansive lobby space.
The hero piece, a light installation named ‘Philinea,’ draws inspiration from the classic Philinea lamp. Serving as a landmark within the main foyer, this feature art installation creates movement through carefully designed 83 mm x 83 mm pixels, resembling a low-resolution screen. The column’s lighting spills into high level coffers, extending to the external forecourt. Another lighting feature is spotlights that illuminate artwork, emphasising texture, while the courtyard’s 3D artwork is lit to meet our client’s brief of highlighting strong shadowing against daylight to create contrast and depth.
Casselden’s refurbished lobby is a vibrant hub for connection and collaboration, benefiting both the building’s tenants and the surrounding area. This thoughtfully designed lobby not only enhances daily experiences within the building but also contributes to the vitality of the broader business community.

