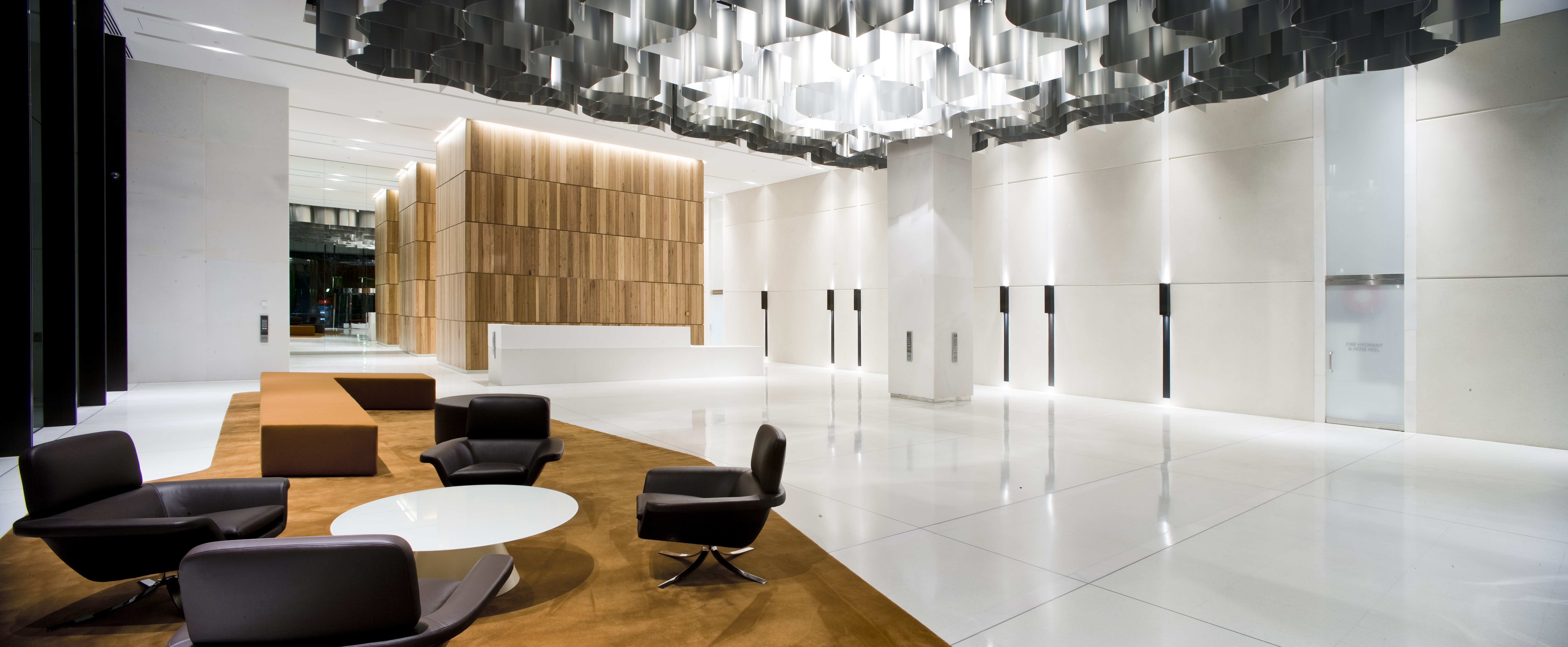NDY provided the building engineering services for the entire $600 million CBW development. The development incorporated 181 William Street and 550 Bourke Street, in the heart of Melbourne’s financial and legal district. NDY’s client, Cbus Property, is also the owner of this project.
The development consists of two new towers with A Grade building services and premium finishes and an open plaza with retail, beverage and food tenancies. 181 William Street is 27 stories and 550 Bourke Street is 19 stories.
Both towers were constructed above a three-level basement carpark and an integrated ground floor and mezzanine plan, which consists of retail and public domain spaces. These incorporate the latest design technology and innovative design solutions such as destination lifts, high performance façades, a shared black water treatment plant of 100,000 litres and solar domestic hot water preheat panels. The full range of design features deliver a sustainable asset, which benefits from reduced operating costs.
Both 181 William Street and 550 Bourke Street have been designed in accordance with requirements for 5 Star Green Star Design ratings from the Green Building Council of Australia and 4.5 Star from NABERS (ABGR). This is a landmark achievement for a development of this size and scale. It demonstrates to the building’s occupants and the wider community the possibilities for energy efficiency in tall buildings.
Particularly noteworthy were the sustainability achievements. As the sustainability consultant for CBW, NDY implemented a range of sustainable initiatives including conducting extensive daylight modelling, energy modelling, façade reviews, lighting studies and a water consumption analysis. Our fire engineers developed a holistic fire safety solution for the development, including the effective use of passive and active fire protection measures.
Project Details
Market Sector:
Offices
Client: Cbus Property
Architect: Bates Smart / SJB / NH Architecture
Value: $250 m
Completion: 2009











