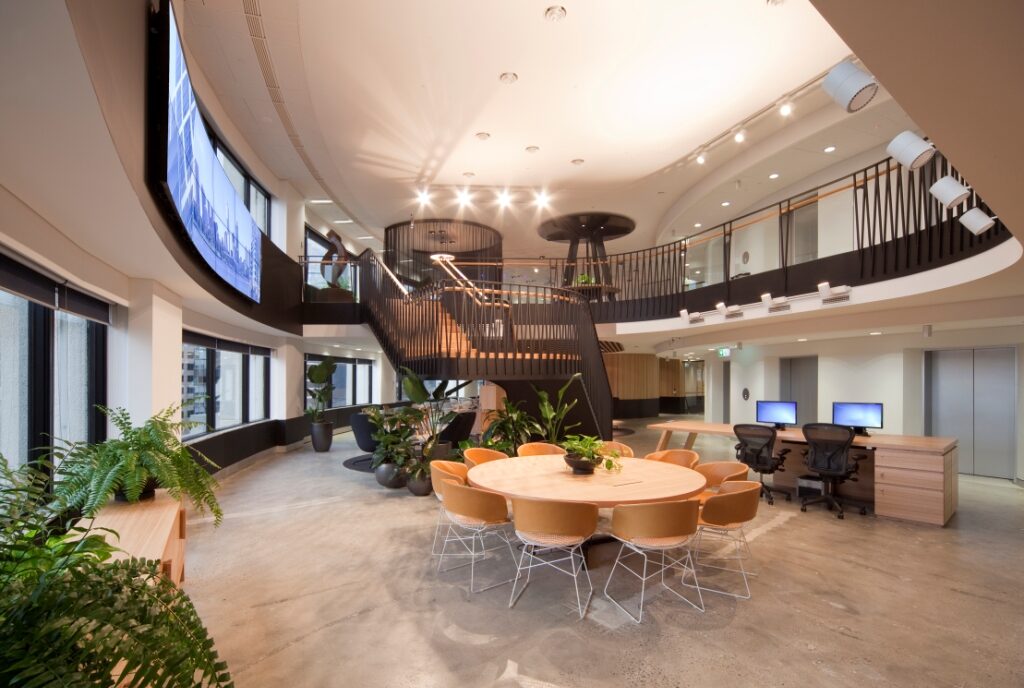Dexus Property Group, one of Australia’s leading real estate groups, engaged NDY to undertake the complete services design of their new head office fitout at Australia Square, Sydney.
The intent of the Dexus fitout project was to create a modern, functional environment suitable for the Dexus team which could also be used as a showcase to their clients and tenants. The fitout incorporates a Flexible Working Environment (FWE) layout and utilises large areas of exposed services ceilings and specialist lighting to highlight the building structure and heritage features.
Exposed Services and Services Coordination
As part of the architectural design the majority of the existing base building ceiling grid was removed, leaving the raw engineering services exposed to view. NDY completed various modifications and redesign works on the existing services to meet the architectural aspirations. New services installed in exposed ceiling areas were carefully designed and coordinated by NDY to ensure that the resulting arrangement was both functional and aesthetically pleasing.
With limited ceiling space available, and periodic radial beams spanning from the centre of the building to the facade, services coordination proved to be a key component of NDY’s services design. Detailed coordination meetings were held with the architect, builder and services contractors throughout the project to ensure that all design components were installed with minimal impact on architectural design aspects.
Function Areas
The Dexus fitout features several large meeting rooms that are interconnected through means of operable walls. The lighting control, mechanical systems and audio visual systems of these rooms are all integrated as part of NDY’s services design to form a single functional system.
A large function area with a capacity of approximately 85 people was incorporated into the mechanical services design. Due to the limited amount of building cooling and outside air available, NDY was required to design a sophisticated control system that diverted unused cooling and outside air from unused areas of the fitout to the function area.
Specialist Lighting
A new lighting design was completed across the fitout as part of the project’s exposed services focus. NDY’s lighting design incorporated suspended lighting systems with upward and downward lighting components to highlight the building structure and services installation.
Our team completed architectural feature lighting design for specialist areas of the fitout including the reception area, breakout areas, video conferencing rooms and internal stair area.
Media Wall
In addition to the video conferencing systems, wireless presenter units and room management systems incorporated into the fitout design, NDY also designed a large media wall in the main reception area. The media wall consists of 10 x 55 inch screens utilised to display the Dexus corporate video and other information for visitors.
Project Details
Market Sector:
Offices
Client: Dexus Property Group
Architect: Woods Bagot
Value: $4 m
Completion: 2013











