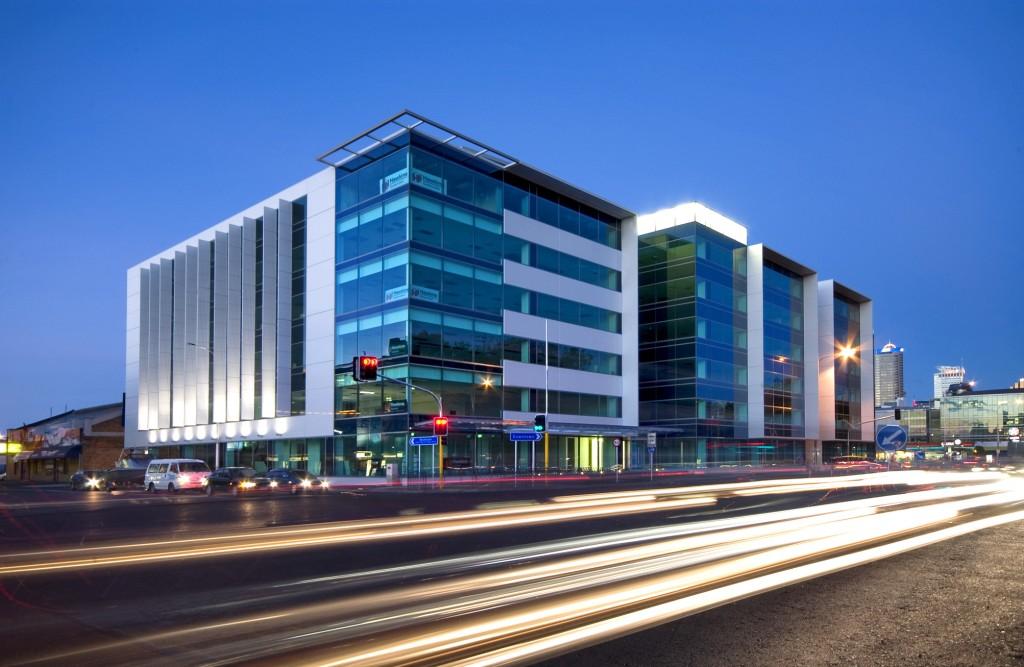NDY was engaged to provide full design services on two separate office buildings on the site of Air New Zealand’s new corporate headquarters at the Fanshawe Street Business Park. The initial stage comprised 16,000 m² of high-grade office development on the site adjacent to Westhaven Marina in Auckland. The development involved the demolition of existing buildings, formation of underground car parking, a landscaped podium deck with a restaurant cafe opening onto the deck and six floors of fully air conditioned office buildings.
The developer let the building to Air New Zealand. NDY has subsequently been engaged by Air New Zealand to provide the necessary alterations to the base building services design to incorporate Air New Zealand’s fit-out requirements. These have meant changes to the mechanical services design to meet Air New Zealand requirements for enclosed meeting rooms and an auditorium on the ground floor.
The electrical design has been expanded to include the tenant’s required power wiring and interface. A soft wiring system has been used to deliver power to the desktops within the site.
The current services design caters for a single tenancy; however, it also provides the option to separate the engineering systems into two distinct building systems. This provides the building’s owner with additional flexibility with respect to future tenancies.
NDY fully integrated a tenancy fitout into the final construction. A number of design challenges were also overcome a including tight maximum height restrictions.











