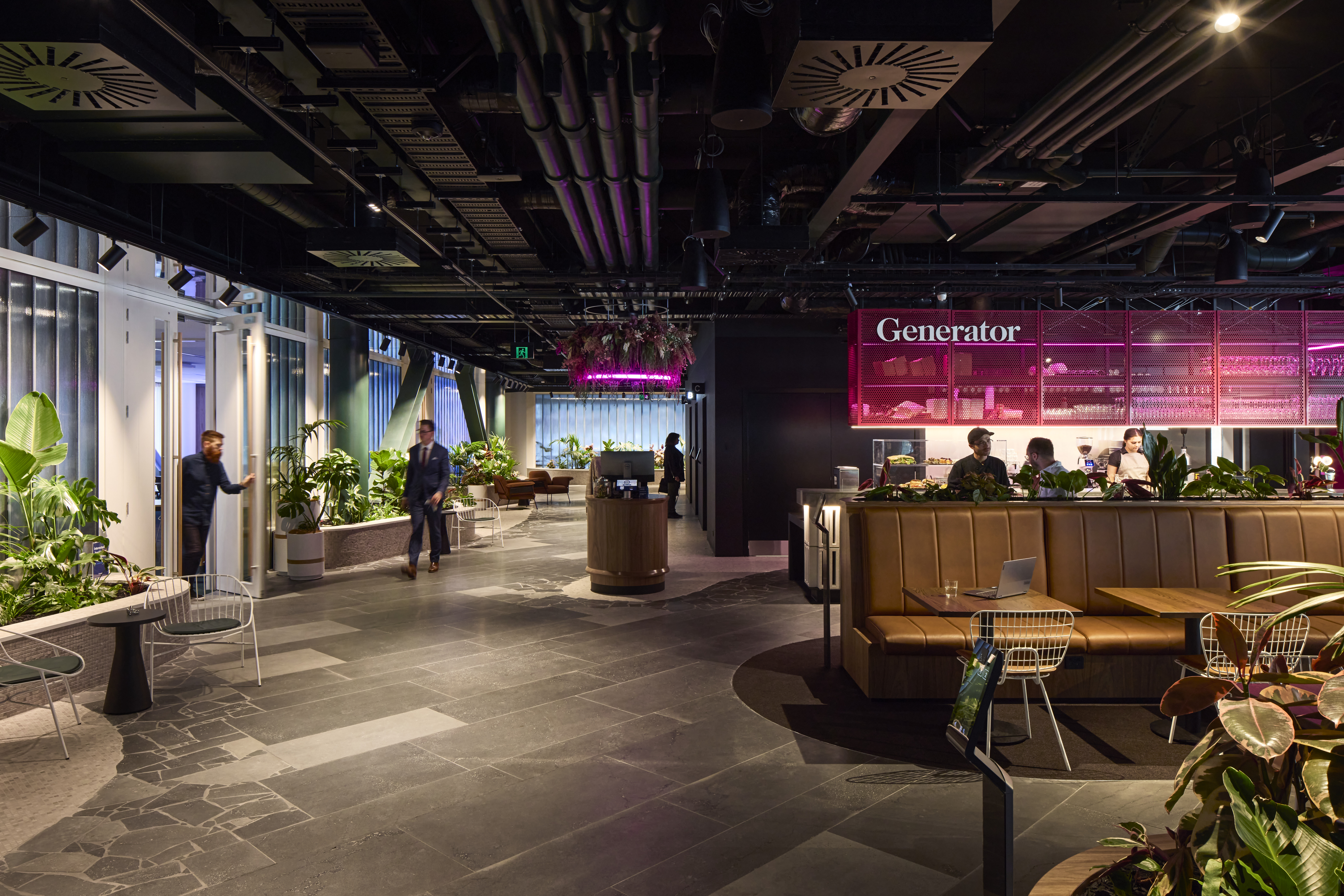COVID-19 saw the concept of co-working spaces evolve, with many companies responding to downsized office requirements while retaining capacity to host meetings and functions. In response, New Zealand’s leading flexible workspace provider, Generator, opened a second space in Wellington to meet demand stemming from their original site.
The second Generator offering provides a flexible workspace across two floors in the newly built Bowen Stage 2 building at 40-44 Bowen Street. With each floor plate approximately 1,250 m², the space includes a commercial café, meeting rooms and presentation spaces.
An empty shell prior to NDY’s engagement, our work delivered a fit-for-purpose office space, with inbuilt flexibility enabling multiple uses. Some of the spaces had operable walls between them, allowing them to be opened up when required to cater for larger companies. Our design of the fire protection system ensured that it was still compliant when the rooms were increased or decreased in size.
NDY adapted core engineering services for the new fitout following successful delivery of the original base building design. Due to the flexibility of workspaces we needed to make sure that the mechanical systems were able to cater for a fluctuating occupancy.
This was done via the use of CO2 and temperature sensors. The CO2 sensors control dampers that increase the amount of outside air being supplied to the space (if the CO2 level is too high).
Exposed services in the fitout and café meet architectural intent and functional requirements, while remaining building code compliant. All services in this area were painted black to meet aesthetic needs, which required non-typical finishes; for example, external insulation for ductwork needed an external lining that could be painted. Where services could not be painted, they were concealed within black cable trays.
The café area was predominantly black with pink feature lighting, with the pink continuing into the stairwell between the two floors. Our electrical engineering design considered this lighting scheme to meet code and enhance architectural vision.
Regular meetings with Precinct Properties and Warren and Mahoney ensured the services design aligned with their vision for the project and were compliant with the NZBC.
Designed to entice and facilitate discussions among New Zealand’s next generation of businesses, The new space supports a diverse community of approximately 5,000 workers within the Bowen campus precinct.
Project Details
Market Sector:
Offices
Client: Precinct Properties
Architect: Warren and Mahoney
Contractor: LT McGuinness
Value: $3 m
Completion: 2022
Location:
New Zealand
Wellington











