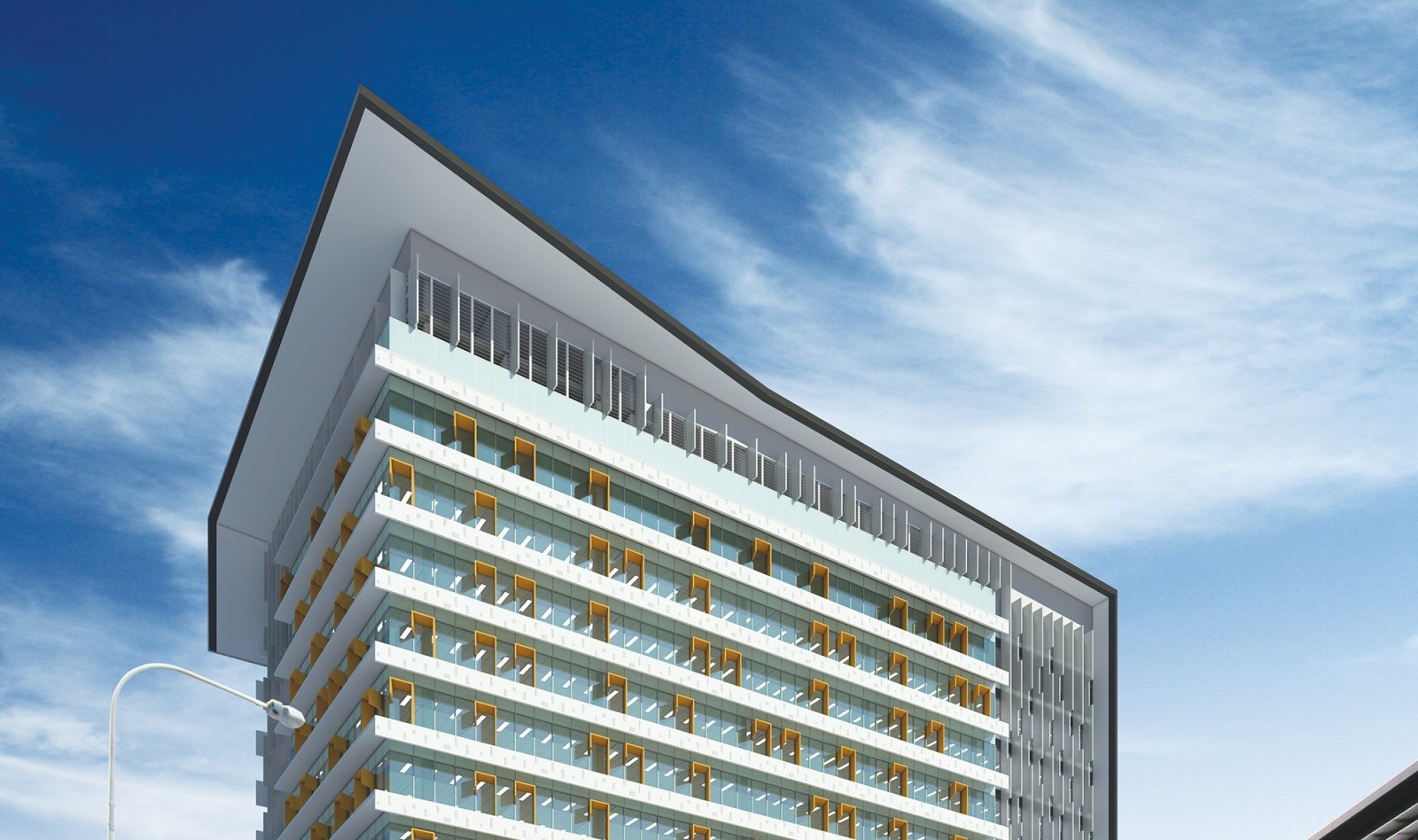Green Square Close is an office tower development covering a GFA of approximately 20,000 m2 inclusive of 11 commercial floors, ground floor and three basement levels.
The building is targeted to achieve sustainability ratings of 5 Star Green Star, 5 Star NABERS and PCA ‘A’ Grade.
As one of the first Green Star office design version 3 projects in Queensland, the building will embrace environmentally friendly practices from the outset of the project right through to completion of the building construction.
These practices will include reuse of non-green field land, concrete minimisation designs, reduced steel quantities, use of high efficiency equipment and controls throughout the building. Another sustainable measure is the use of solar orientation.
Green Square Close has an architectural language that is climatically responsive and relevant to the Fortitude Valley setting.
A unique feature is the project is being documented in 3D Revit which provides coloured coordination and BIM compatibility.
The building will complement the existing Green Square towers, of which NDY was involved with the South tower. NDY was also involved in the post commissioning tuning of Green Square Close in the 12 months following completion and NDY’s engineering assessment and advice will assist the building operators in tuning the buildings controls to allow the optimum efficiencies to be yielded from the plant and the building as a whole.
Project Details
Market Sector:
Offices
Client: City of Brisbane Investment Corporation (CBIC)
Architect: Cottee Parker
Contractor: John Outhwaite & Associates











