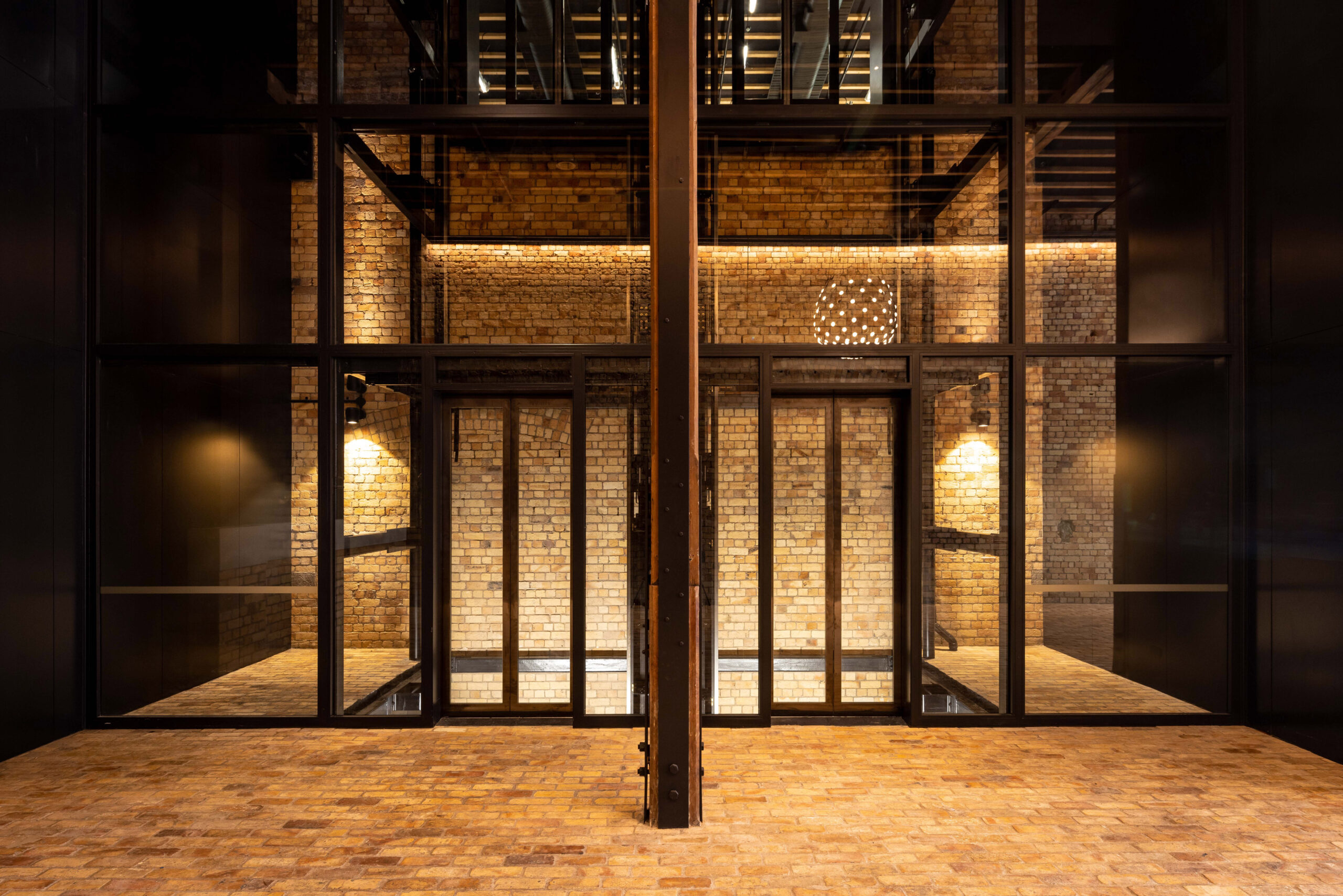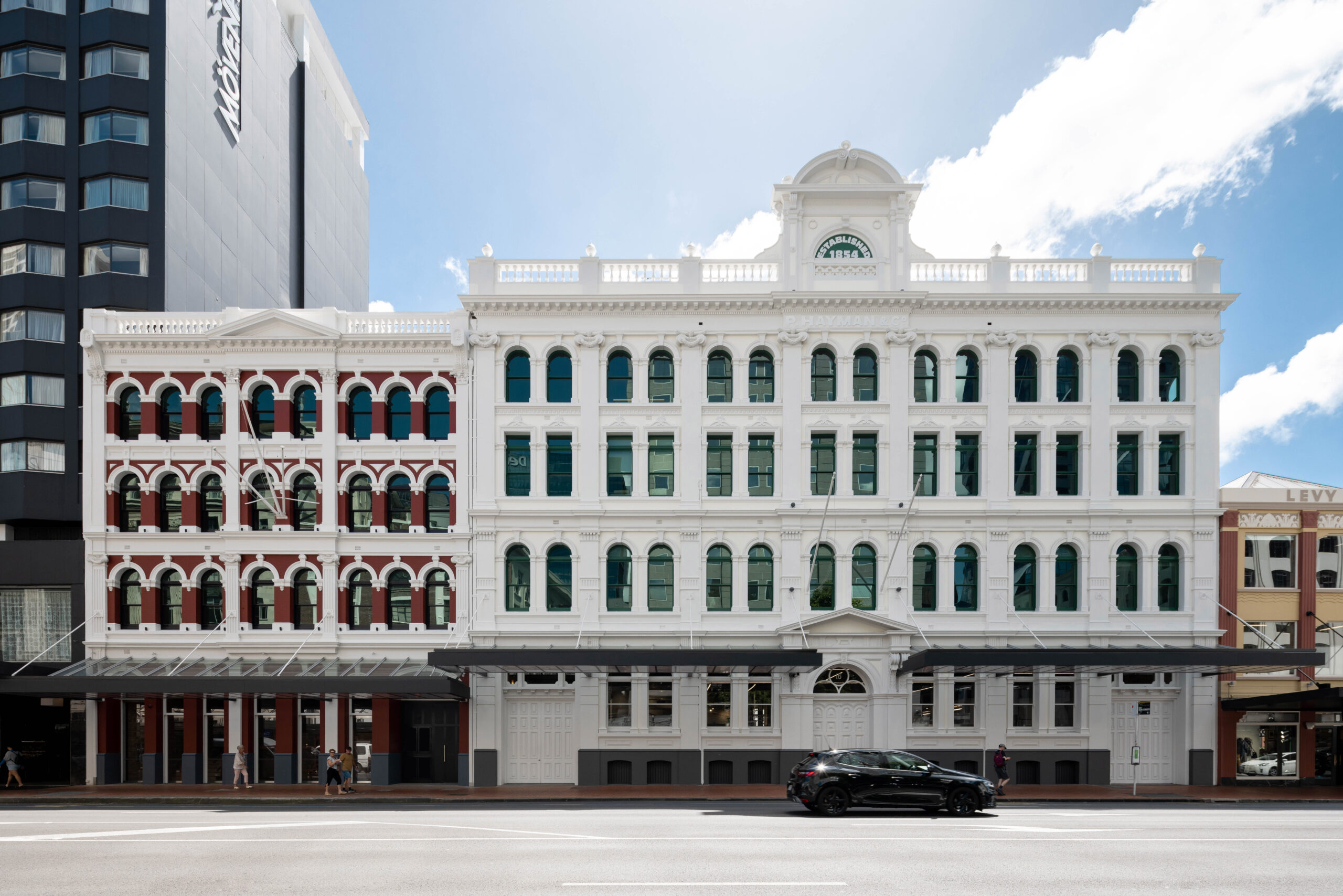Cooper and Company’s Hayman Kronfeld Building merges two heritage listed warehouses into a single, modern mixed use development in Auckland’s bustling Britomart precinct.
The goal was as simple as it was complex: restore and highlight the heritage features of the building, while integrating exposed engineering services across floors to compliment the structure.
With each building four storeys high and featuring offset floors and adjoining walls, the development includes five 1,000 m² core levels (including the basement). A bay the full width of the building within the existing post-and-beam structure was removed and replaced with a steel and glass core, which transformed the zone into a light-filled core featuring glass lifts and stairs and now also unites the two buildings.
NDY took a multi-disciplinary approach to deliver a flexible base build, enabling tenants to modify individual fitouts and ensure long term agility for Cooper and Company and their clients. Our team also delivered retail fitouts for the Daily Bread and supermarket Four Square, alongside commercial office space that includes multiple tenancies.
Three levels of Grade A office accommodation feature reuse of timber and retention of the existing timber structure, resulting in less waste and lower embedded carbon. The project is targeting a 5 Star Green Star Design and As Built NZ v1.0 rating with a broad suite of sustainability initiatives incorporated into the building’s design and operation:
- Comprehensive pre-commissioning, commissioning and ongoing recommissioning of building services to ensure systems perform at their optimum. Metering and monitoring of water and energy use within the building allow the identification of any issues post-commissioning.
- Several controls are in place to improve the indoor environmental quality in the building. Carbon dioxide monitoring within the HVAC system ensures that CO2 levels do not exceed unhealthy levels. Fresh air is provided above building code minimum requirements, and low volatile organic compound (VOC) paints, adhesives and sealants have been selected to reduce pollutants.
- Air quality sensors with digital display screens are located on each floor showing the temperature, humidity, CO2, particulate matter (PM2.5, PM10) and VOC levels. These displays allow for continuous monitoring and raise awareness of indoor environmental quality with building-to-building occupants.
- Acoustic comfort in office spaces has been achieved by reducing internal noise levels and reverberation through selection of materials and construction.
- High-performance lighting and the ability for occupants to control the lighting in their immediate area create a comfortable work environment.
- Located on Customs Street, Auckland, the project is close to key public transport hubs and amenities.
- Significant reduction of carbon emissions from materials by retaining the existing structure (concrete foundations, basement floor slab, reinforcing steel, brickwork and timber) and reducing finishes through exposed brick walls and floors. Waste during construction was mitigated, with 70% of waste diverted from landfill.
- Internally, the embodied carbon impact of finishes has been minimised substantially. The lobby brick flooring is made up of recycled bricks from the walls of the existing building. The original brick walls and timber structure are exposed, showcasing kauri floors and jarrah columns, and recycled kauri timber boards are used around new bathroom blocks.
- Efficient HVAC systems and lighting allow the project to further reduce carbon emissions during operation compared to a typical building of similar size, construction and use.
In tune with the architectural vision, the timber structure’s heritage features were retained and ducts were reticulated in black and made an exposed feature of. Cables were also reticulated in black and neatly clipped high up on timber trusses out of eyesight. Lighting was used to highlight the facade.
Offset floors resolved accessibility issues across the different levels of both buildings, with efficient crossing-over supported by separate mechanical and electrical systems in each building.
The repurposed building also includes a seismic upgrade (100 percent NBS structural rating). We worked closely with the structural engineer to provide details of equipment weight, while duct runs were kept close to the structure to avoid long seismic hangers.
Building services in the basement level were a key challenge, with our engineers negotiating a short floor-to-ceiling height to reticulate services to this level. Our engineers collaborated with Bracewell Construction to resolve this challenge, delivering an efficient design that makes the most of the available space and serves the basement tenancy efficiently.
Our team worked closely with Cooper and Company and our project partners to minimise the effects of COVID-19 on both construction program and successful outcomes. The result is a beautiful and reinvigorated building that adds new life to the Britomart precinct and the city of Auckland.
Project Details
Market Sector:
Offices
Client: Cooper and Company
Architect: PTA
Contractor: Bracewell Construction
Value: $30 m
Completion: 2022
Location:
Auckland
New Zealand












