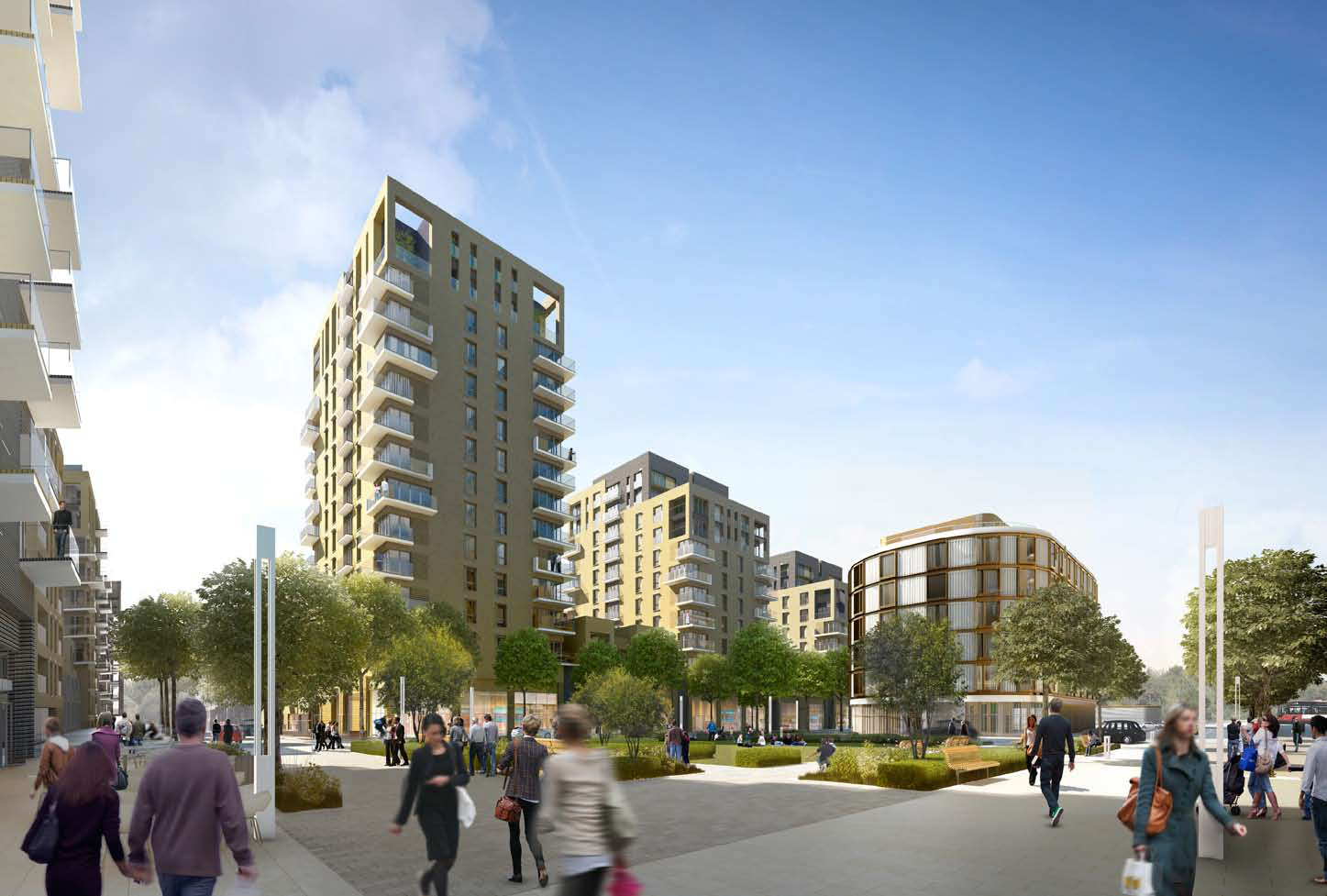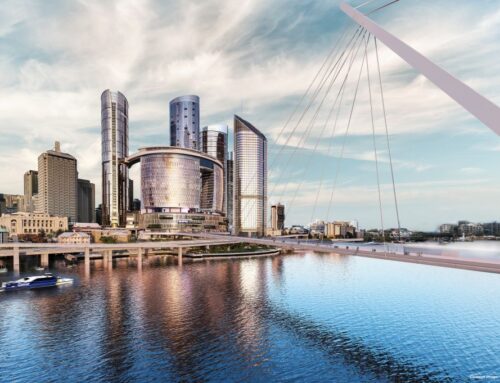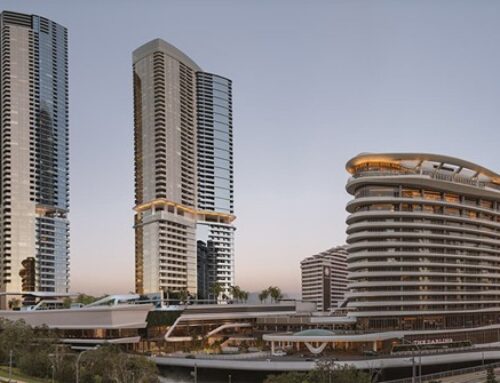The Kidbrooke Village Centre forms part of a larger development consisting of 6 separate phases known overall as the Kidbrooke Masterplan. The site is located in Kidrooke, south east London.
NDY was responsible for the development of the various building services strategies for the planning application of the Kidbrooke Village Centre Phase. The services which formed part of our work included mechanical, electrical, public health, fire, security, communication and lift services. NDY was also responsible for determining the Fire Strategy and for preparing the various BREEAM assessments.
The development, ‘The Kidbrooke Village Centre’, is a mixed-use development consisting of 7 buildings, comprising the following mix of uses:
- 920,000 f² of market and affordable residential units
- A 30,000 ft² supermarket
- Hotel consisting of 100 rooms
- Kidbrooke Station
- Retail and commercial spaces
- Community uses
- Creche
- Ground floor and basement car parking
Approximately 62% of the residential properties are to be ‘private developments’, with the remaining 38% to be ‘affordable properties’.
A central energy centre, comprising a combined heat and power system and boiler plant, is located within the Kidbrooke Village Centre and will be connected to the entire Kidbrooke Masterplan Development. The energy centre was designed to accommodate the proposed phasing of the development so that efficient services can be provided from day one and future expansion is achievable with minimal disruption.
Project Details
Market Sector:
Hotels
Mixed-use
Offices
Residential and build to rent
Retail
Client: Berkeley Group
Architect: Lifschutz Davidson Sandilands
Completion: 2012
Location:
London
United Kingdom











