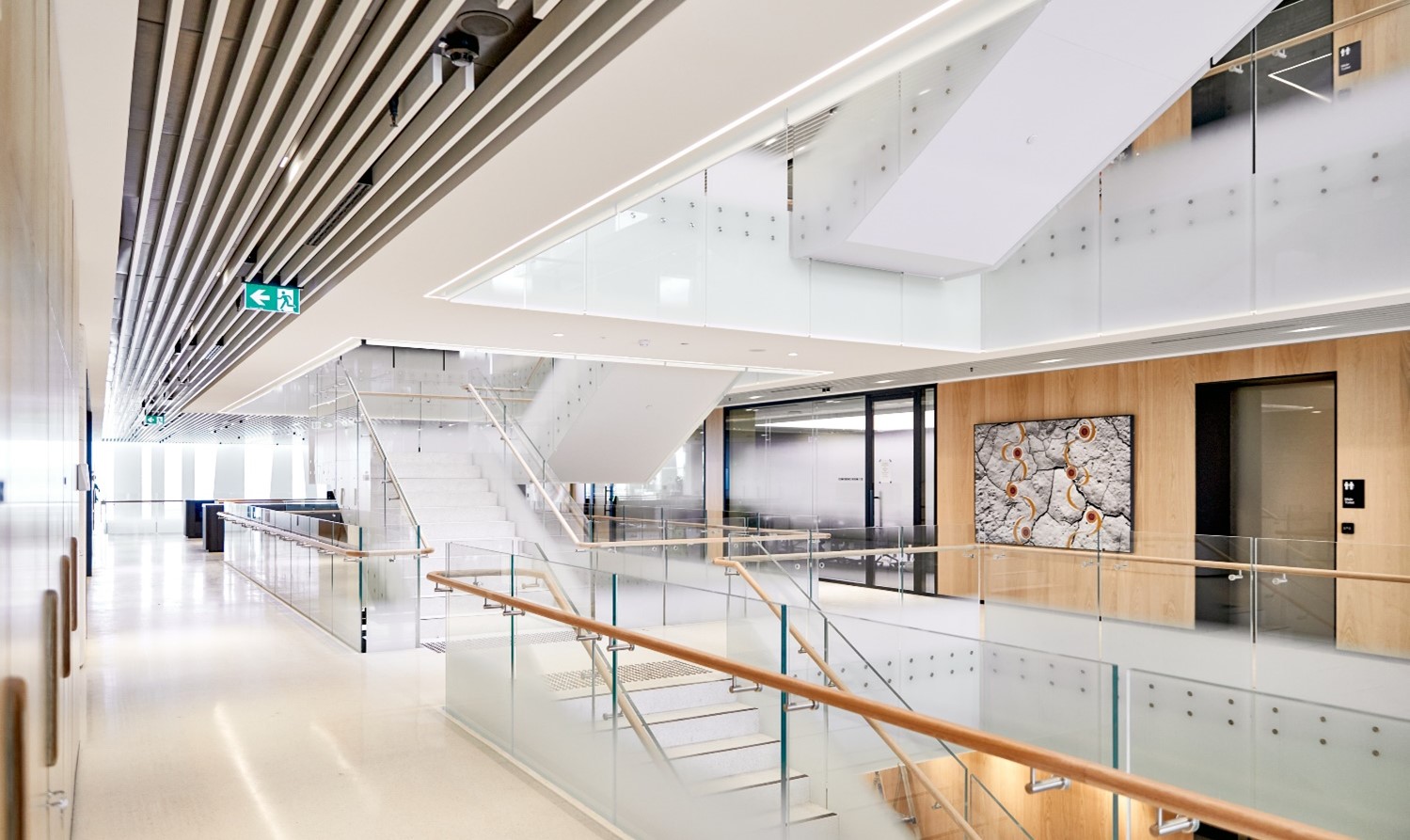Mineral Resources acquired the 20 Walters Drive, Osborne Park commercial office building in 2020. The building consisted of 12 stories, 7 levels of office space and 5 levels of car park. Their vision was to transform the existing property into their new flagship headquarters.
The project delivered a high-end commercial fitout that was fully integrated with the base build refurbishment and interconnected by a feature central staircase including both internal and client facing workspaces. The office includes meeting rooms, reception spaces, gym, end-of-trip, commercial kitchen facilities and a dining space.
NDY identified services design elements that could otherwise impact the architectural intent early on. This allowed our design team to implement services and enable feature ceilings, stair voids and other design features to be expressed to their full potential. We also provided full time site-based engineers to work together closely with the project team and deliver collaborative design solutions during construction.
The existing facade of the building was completely replaced along with the existing level 12 roof plant space. An additional level was added to the building providing a double height space to level 12 and a new services deck on the new level 13 plant roof.
A key project challenge was the removal and reinstation of the existing mechanical plant. The existing level 12 plant deck was decommissioned with all mechanical systems being removed from site. A new level 13 roof plant deck was constructed and the existing mechanical plant was re-instated.
NDY completed the following:
- Ground floor lobby and reception with medical centre and end-of-trip facilities
- Electrical infrastructure to accommodate 2 new client supplied generators providing 100% backup essential power to the site
- Introduction of new sprinkler system to the car park levels
- New fitout of levels 6-11 office space
- Level 12 new commercial kitchen, breakout and client arrival spaces
- Level 6 gym
- New plant deck on the new level 13
- Upgrade of the building services to achieve a PCA ‘A’ Grade rating as per the PCA Guide to Office Building Quality.
The building is on track to achieve a 6 Star Green Star rating and WELL Platinum rating.
Project Details
Market Sector:
Offices
Client: MinRes Properties Pty Ltd
Architect: Milieu Creative
Contractor: CDI Group
Completion: 2022











