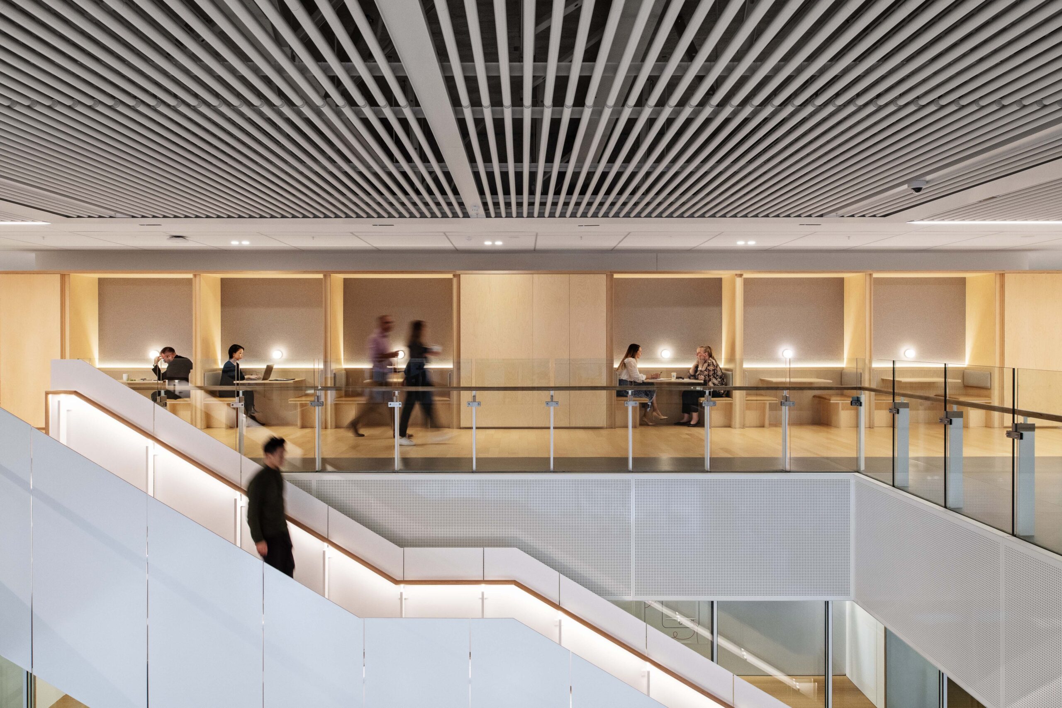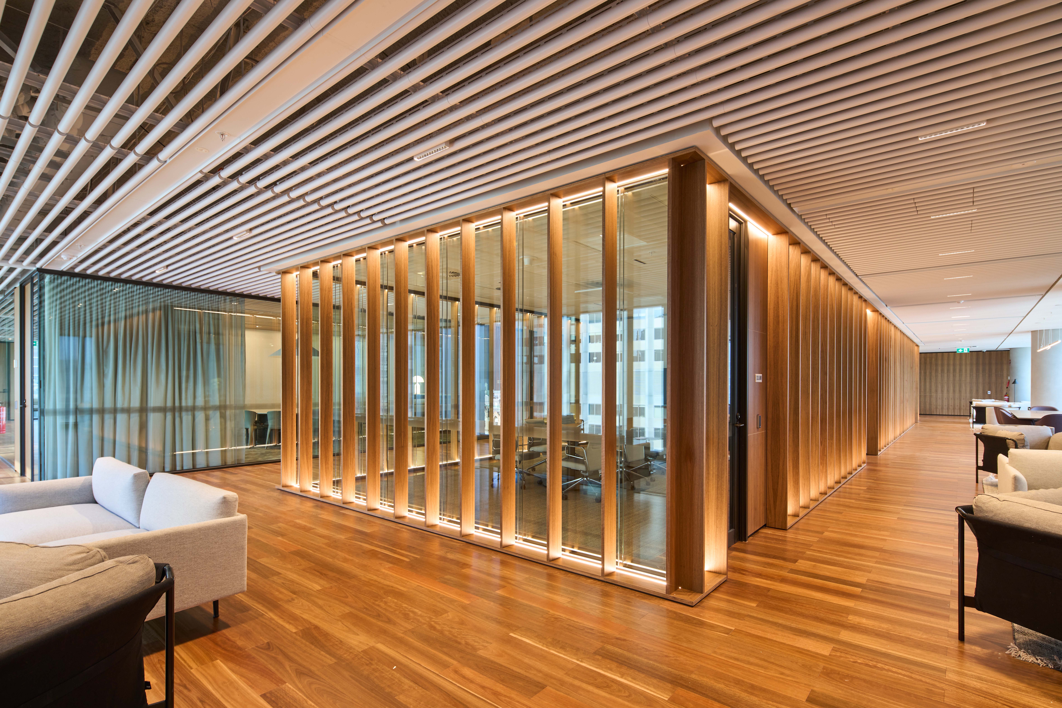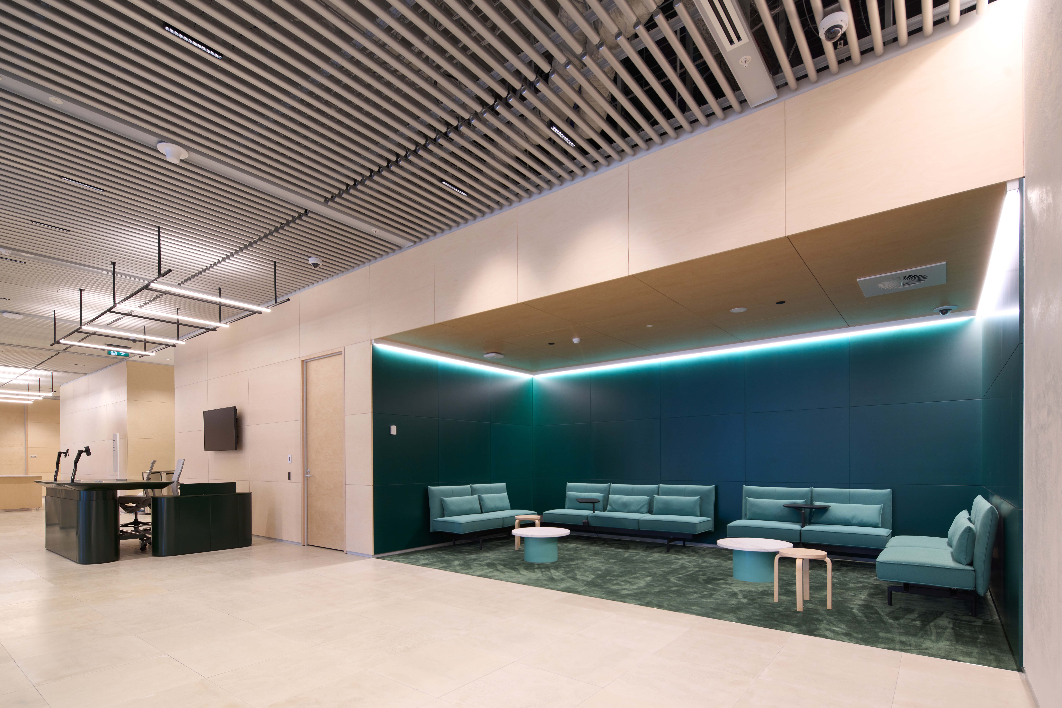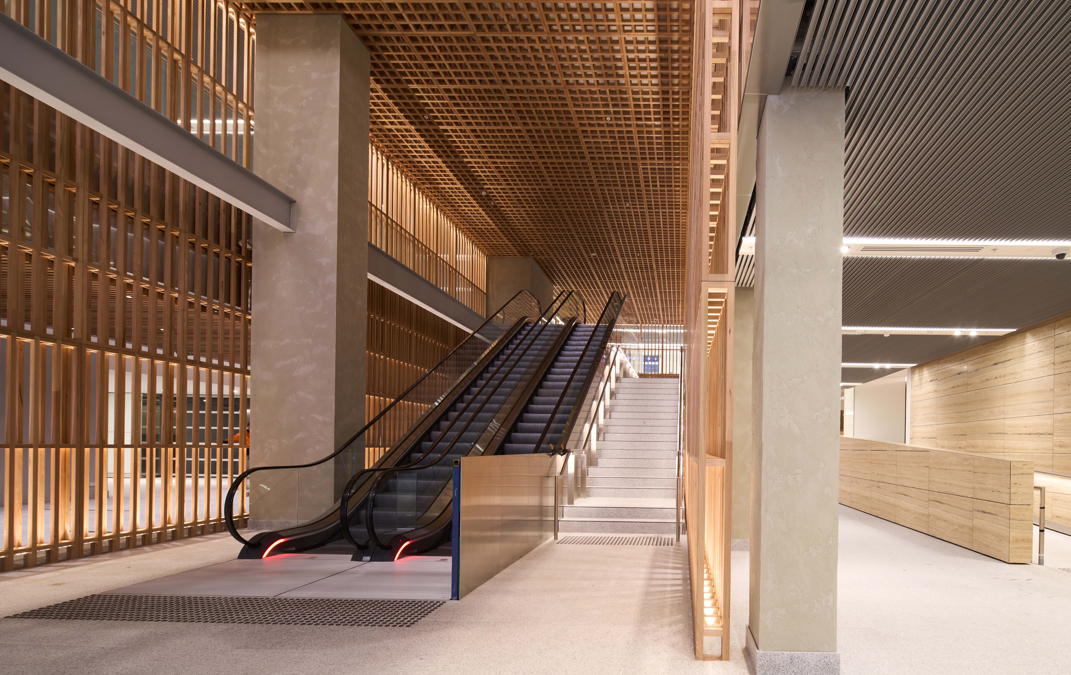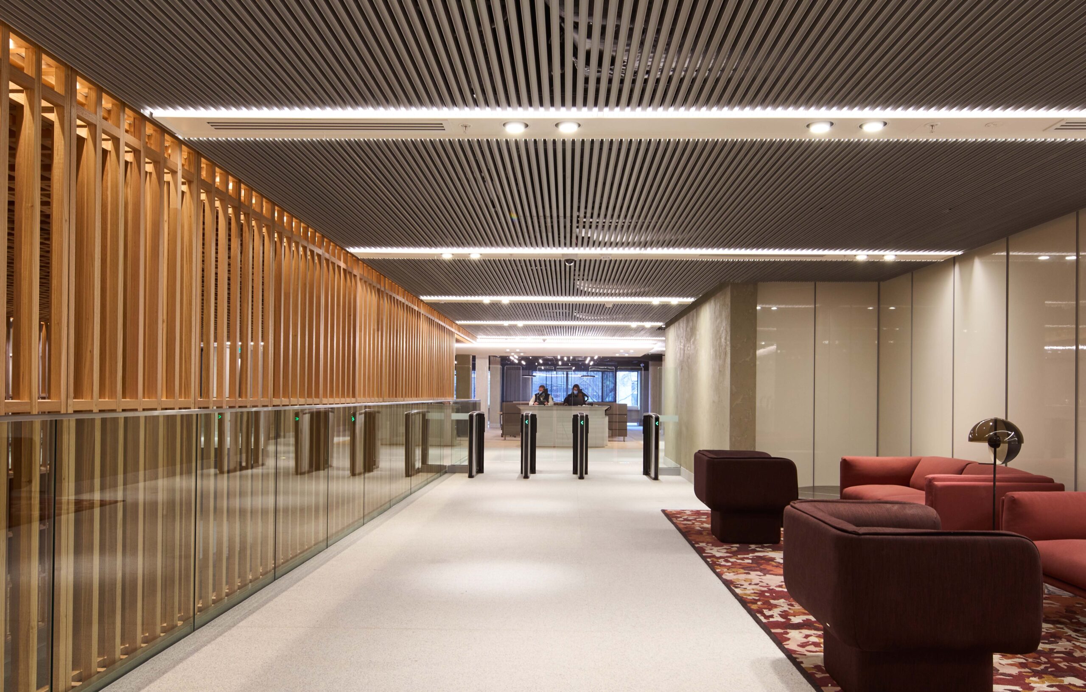The NAB fitout at 395 Bourke Street was identified as a space that could meet their accommodation requirements, whilst complementing NAB’s existing office at 700 Bourke Street. The objective was to provide a modern workspace aligned to their aspirations of enabling hybrid working and collaboration in an increasing digitally focused world.
NAB is the anchor and sole tenant of the 65,000 m² office space over 32 levels. This landmark project is one of the largest fitouts delivered in Melbourne in the past decade and provides a full spectrum of office facilities for NAB to align to a truly modern workplace, including:
- Inclusion of interconnecting stair network throughout fitout
- A range of work settings to support evolving work styles
- Dedicated client spaces
- Individual quiet rooms
- Team collaboration areas Dedicated “transfer floors” purposely designed to provide centralised floors to promote staff connectivity
- Enlarged breakout spaces, café offerings and broader amenity.
Publicly accessible spaces are included on the ground plane of the building, which connect NAB to the surrounding community. The project also achieved a 6 Star Green Star rating, with sustainability initiatives that include:
- High energy efficiency during operation to reduce carbon emissions, with a commitment to transition to 100% renewable electricity by 2025
- Reduce emissions arising from occupant travel by encouraging active transport for building occupants
- Reduce water consumption using water efficient fixtures and appliances
- With an emphasis on human centric design, spaces are created to focus on human health and wellbeing by providing an abundance of fresh air, ensuring good access to natural daylight, indoor planting, limiting exposure to toxins and access to high quality amenity spaces
- Selection of building materials aimed to reduce life cycle impacts were responsibly sourced or had a sustainable supply chain
- At least 90% of the demolition and construction was diverted from landfill.
NDY’s innovative fire engineering solutions enabled NAB to connect the entire stack of office floors, enabling the design to focus on the connectivity and collaboration of all NAB staff within the building. Vertical connection via a network of intertenancy stairs provides continuous connection between levels 15 to 39.
To support the design and remain compliant with Fire Rescue Victoria requirements relating to interconnection of floors within buildings, a complex fire engineering solution of 12 fire curtains and 6 enclosures ensured the fire safety of the building was not compromised.
With the new building cantilevered over an existing apartment building and retail site, the structure limited the amount of ceiling space available for services reticulation. As a result, building services were carefully coordinated to ensure they could fit within the restricted ceiling space whilst meeting the functionality requirements of each space.
The activation of the site and uniqueness of the building design provide a fascinating backdrop for a workplace design that meets NAB’s vision for the future of collaborative working.
Project Details
Market Sector:
Offices
Client: National Australia Bank
Architect: Hassell
Contractor: Multiplex
Completion: 2021

