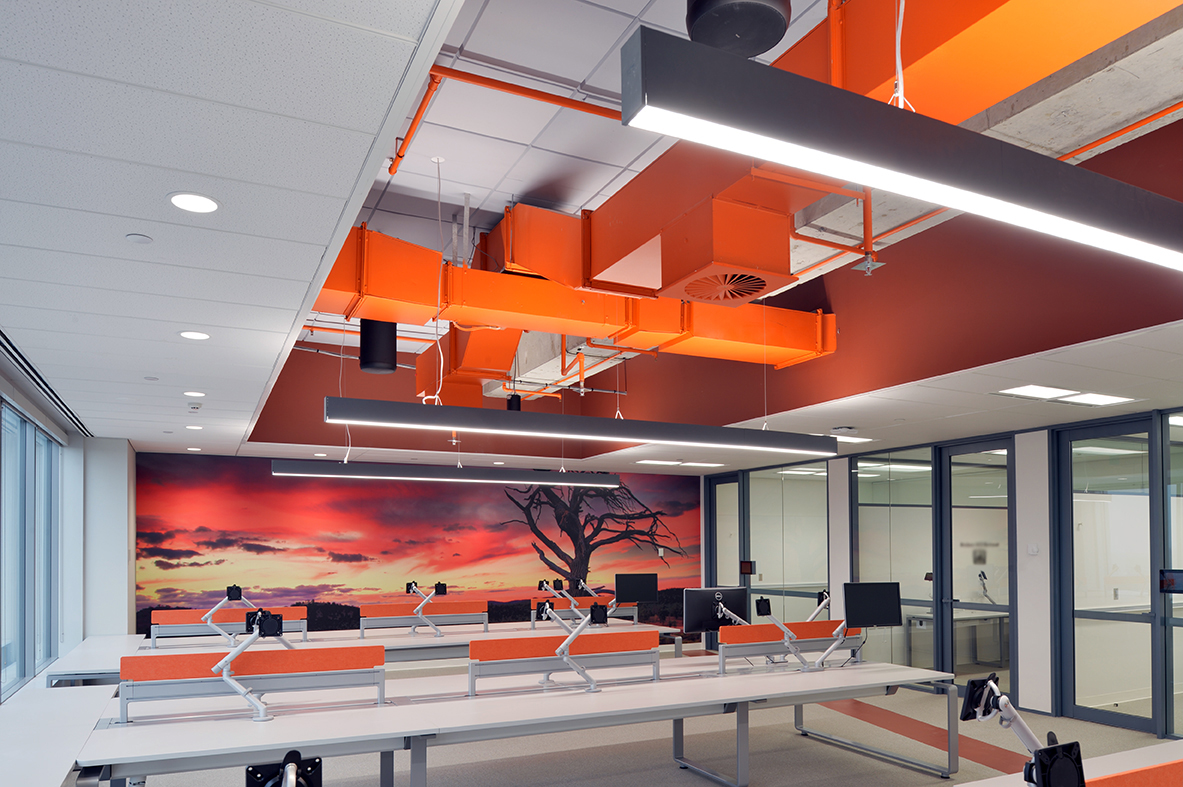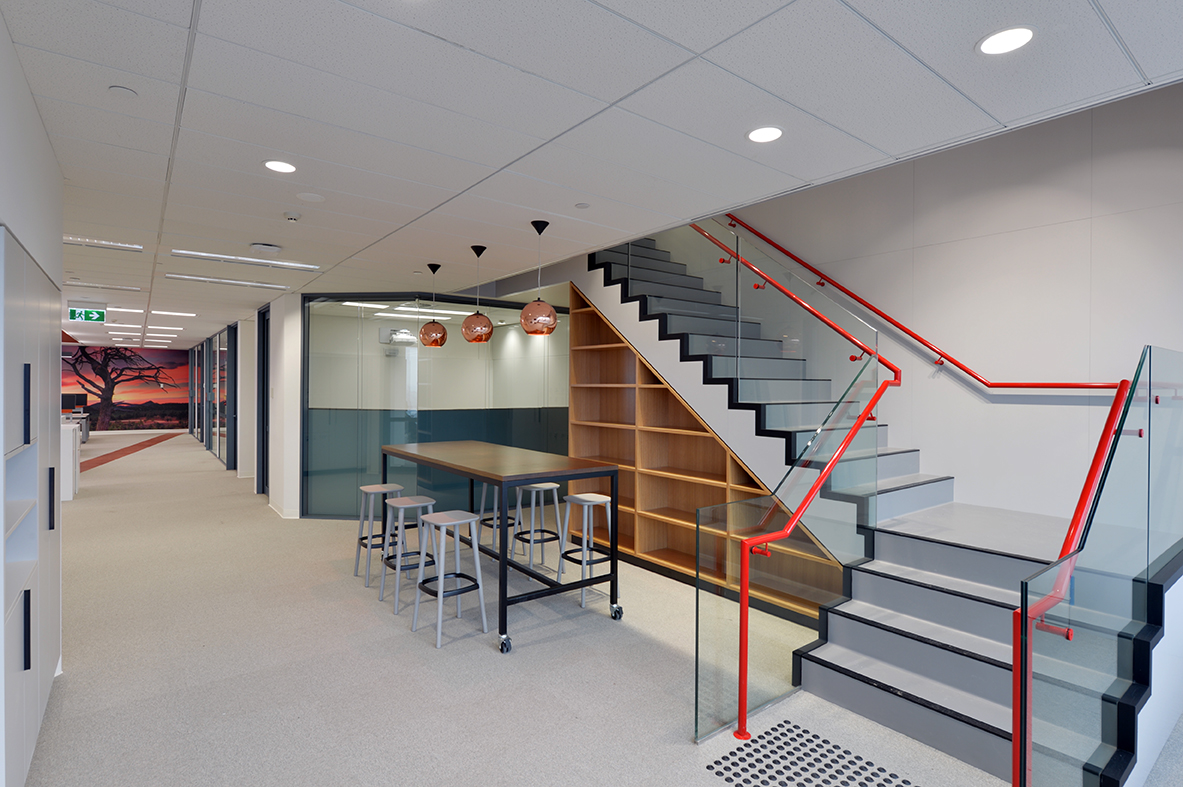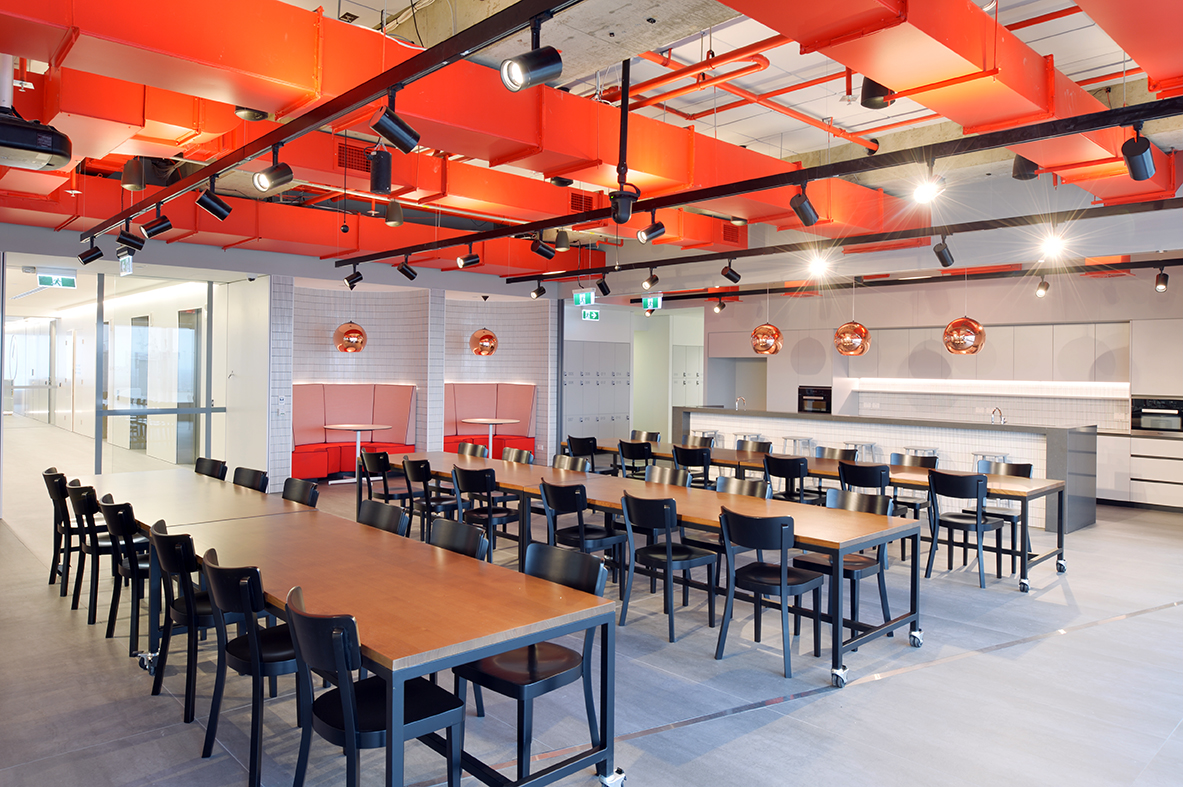In business consulting, collaboration is key to successful outcomes. The same applies to interior fitouts. When it came time for a top tier global management consulting firm to update its Sydney CBD office fitout, it called upon the expertise of proven collaborators: Carr Design architects and NDY.
With previous award winning collaborations, Carr Design and NDY brought the perfect blend of design nous and practical amenity to a site covering approximately 2000 m² over two floors.
Key features of this project involved the interior design of new office pods, breakout and kitchen areas, open plan areas, boardroom, amenities and reception area. An internal staircase was built to connect both levels of the fitout, and provide height and depth to this largely opened space.
NDY developed a solution in conjunction with structural engineers and architects to provide a design that modified the building services with minimal cost while fully achieving the client and architect’s brief. The building services were designed with a mix of exposed services running in coordination with the building structure and interior design.
NDY worked closely with the architect as they redefined how the client would occupy and interact with the workspace. Low utilisation and occupancy levels of the work environment, coupled with unique and varying modes of working, resulted in the decision to adopt an Activity Based Work model. The resulting environment is a series of identifiable ‘villages’ equipped with a diversity of purpose designed spaces that support their dynamic work.













