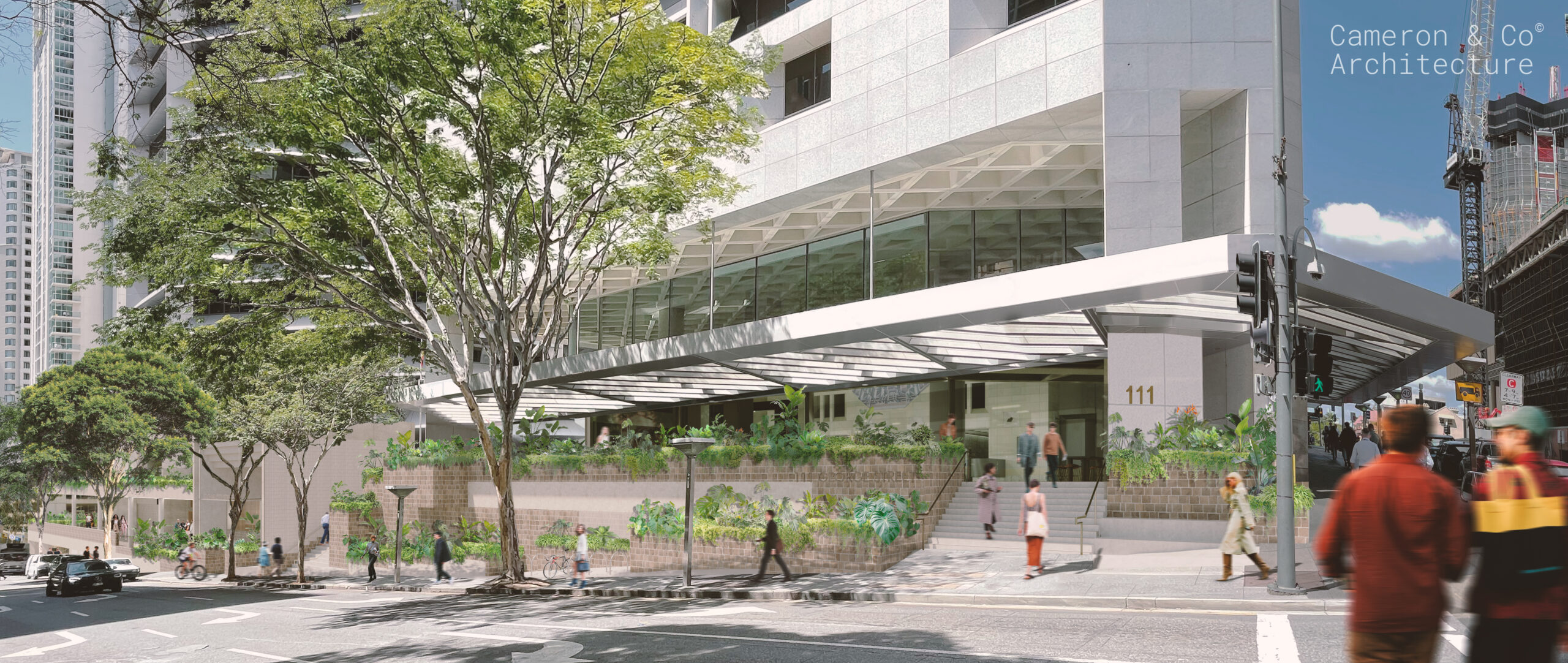The QIC Triplets project transforms and revitalises two prominent buildings in Brisbane: 111 George Street and 33 Charlotte Street. Originally constructed in 1992 and 2003 respectively, these buildings have undergone extensive renovations and repositioning to align with modern office standards. With the Queensland government as the sole tenant, preserving their occupancy and satisfaction was a key driving force behind these essential upgrades.
The project spans two office buildings of 26 and 14 levels respectively and delivers enhanced building services and facilities. It includes lobby upgrades and the addition of a new end-of-trip facility. Upgrades to on-floor amenities in 111 George St are also planned.
Our team collaborated with the architect, certifier and fire engineer to transform the lobbies into functional spaces with improved amenities while preserving the buildings’ key features.
Working within existing buildings presented significant challenges. A comprehensive review and briefing were conducted prior to the design phase to assess the condition of the existing services. This evaluation helped determine which components could be retained and which required upgrading or replacement, establishing a clear starting point. Budget constraints added further complexity, necessitating meticulous planning and decision-making to deliver cost-effective design solutions that met the client’s requirements. Balancing high-quality engineering design with financial limitations demanded a strategic approach and efficient resource allocation.
The engineering team tackled these challenges by evaluating various options and considering factors such as efficiency, performance and long-term sustainability. By diligently analysing the available solutions, they identified the optimal services solution that aligned with the project’s objectives.
The project’s design solutions were cost-effective and tailored to the existing buildings. NDY collaborated closely with Cameron and Co., ensuring efficient outcomes aligned with architectural goals. Modifications to the mechanical system were minimised through collaboration with the certifier and fire engineer and extensive testing. After-hours testing evaluated the system’s existing capacity to meet fire engineering standards.
The buildings currently achieve impressive NABERS Energy ratings of 5.5 (111 George St.) and 5.0 (33 Charlotte St.), as well as NABERS Water ratings of 5.0 and 4.5 respectively. Contributing to this achievement, existing air conditioning systems in foyers and similar areas remained unchanged where possible, with additional installations limited to the end-of-trip facilities and accompanied by control measures to optimise their operation.
The project’s incorporation of modern end-of-trip facilities and upgraded lobbies will transform the entry experience for building users, providing a revitalised and enhanced environment. Furthermore, the newly upgraded lobbies have created inviting amenity spaces, offering tenants and the public enjoyable areas to unwind and appreciate the surrounding environment.
Project Details
Market Sector:
Asset Performance
Offices
Client: QIC Private Capital Pty Ltd
Architect: Cameron & Co
Completion: 2023











