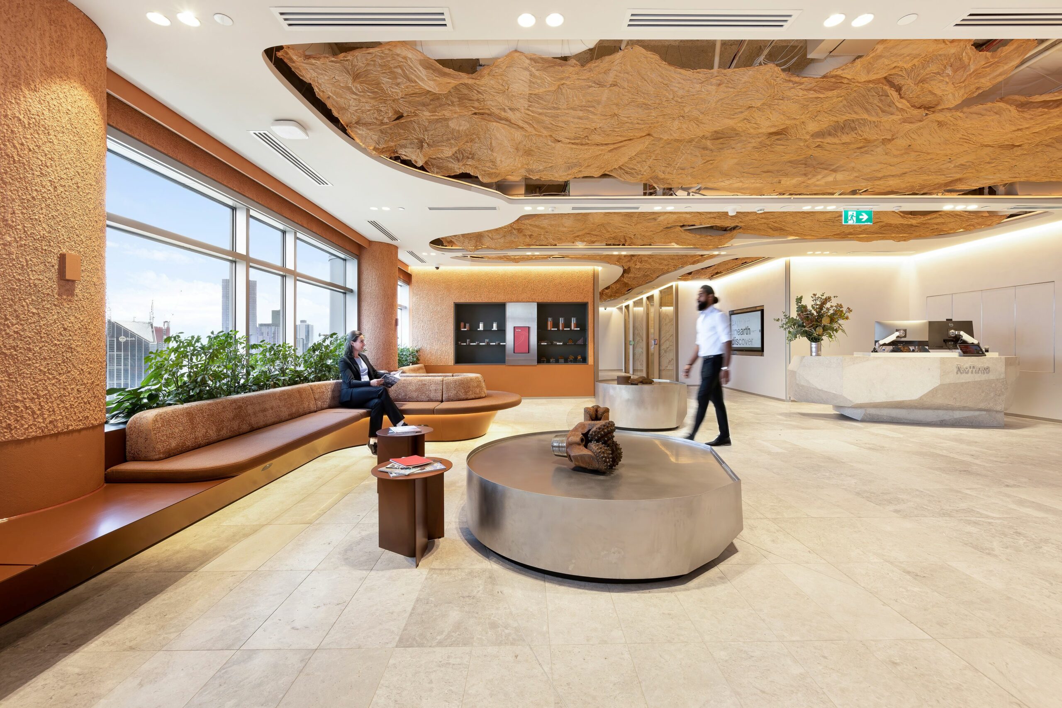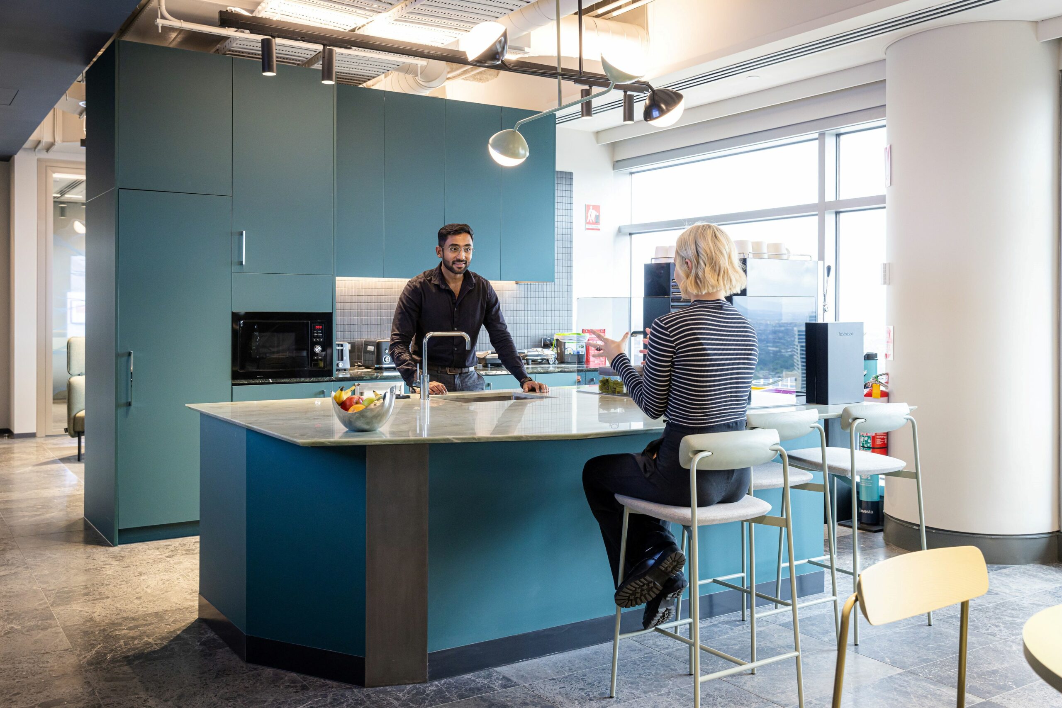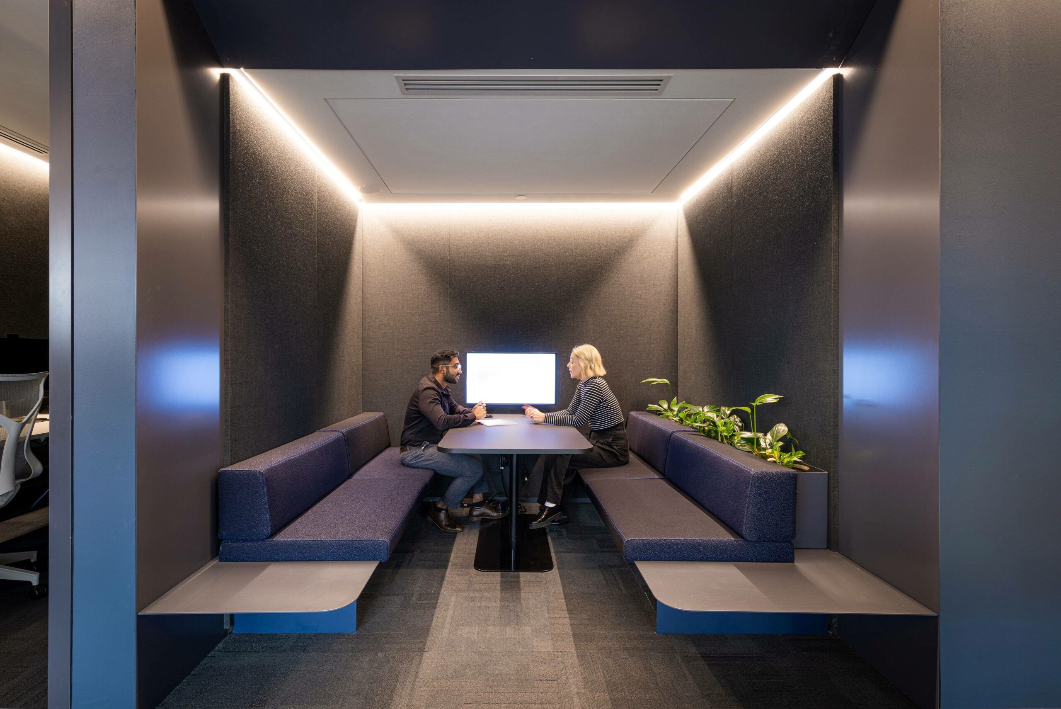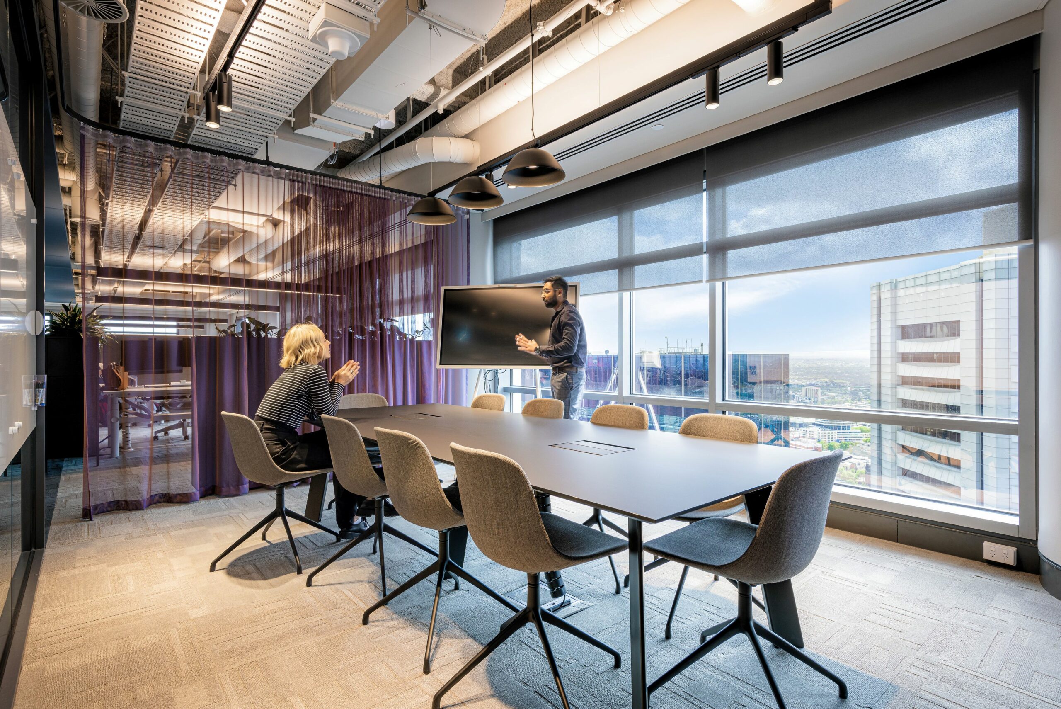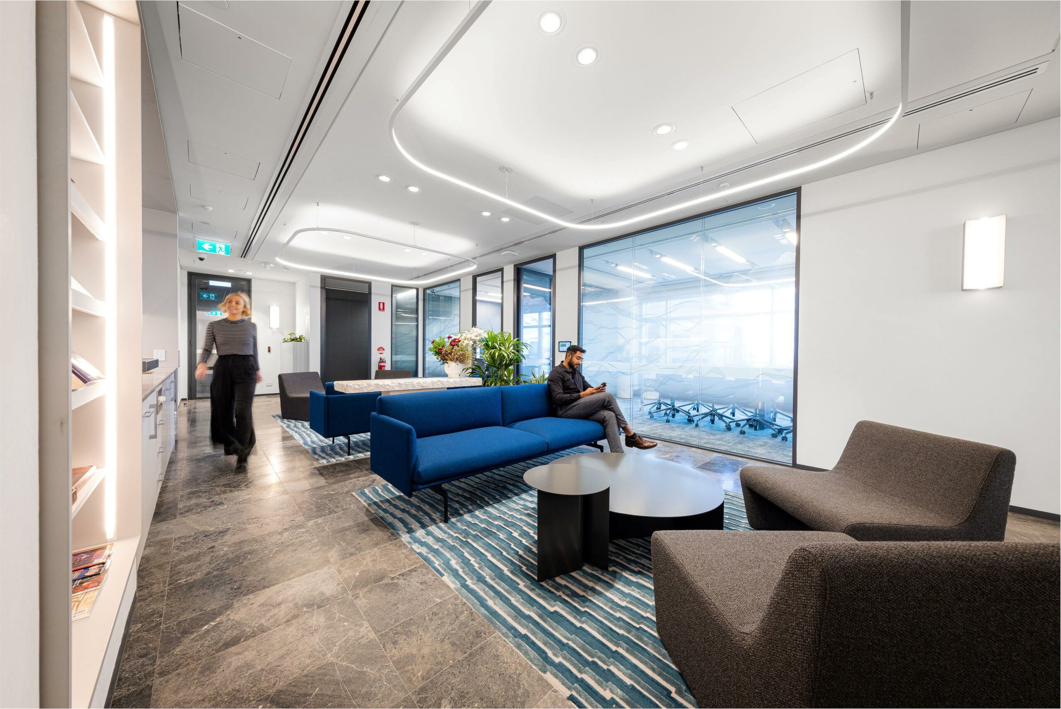Rio Tinto’s Melbourne headquarters, located in the postmodern building at 120 Collins Street, spans over 1,200 m2 and provides an elegant and modern setting for their Australian executive team and visiting clients.
Upon exiting the elevator, the user is greeted by the ‘immersion space’. The area features display cases exhibiting metals and minerals, a reception desk resembling a boulder, drill fittings used as table ornaments and a delicate copper mesh feature ceiling, all designed to educate the user about Rio Tinto’s core activities which involve the exploration and mining of metals and mineral resources.
Using materials unique to Rio Tinto’s primary operations, several material samples were brought into the ‘immersion space’ and meticulously displayed in artifacts cabinets in the reception area. A highlight of this entrance space is a bespoke reception desk designed to resemble a boulder.
To ensure the air conditioning ran at optimal capacity, a control strategy was designed to follow the users’ journey, allowing the cooling to be adjusted based on their location. This strategy provides flexibility within the limitations of the base building’s infrastructure.
With the copper mesh ceiling a standout feature in the ‘immersion space’, reflecting a connection to the environments in which Rio Tinto operates, it was important to conceal all services from sight. Close collaboration with the design team was necessary to fit the services seamlessly into the ceiling.
The lighting design plays a vital role in the functionality to each space, ensuring the visual experience is balanced. A key focus of the interior design approach was to strike a balance between the natural, earthy hues of the Australian landscape and the metallic finishes of Rio Tinto’s core products. NDYLIGHT’s lighting design played a significant role in accentuating the textures and finishes.
With sustainability in mind, the project is targeting a 5 Star Green Star rating, with initiatives such as:
- high energy efficiency lighting
- 100% green power
- high water efficiency appliances
- 90% of waste generated during construction and demolition diverted from landfill
- reduced indoor air pollutants through the use of low volatile organic compound (VOC) paints, adhesives, sealants and carpets
- low formaldehyde engineered wood
- over 80% of timber furniture responsibly sourced with an FSC or PEFC certification.
The project delivered an office space which incorporates materials from Rio Tinto’s core activities and provides a modern, practical, sustainable and design-focused workspace which will serve this leading mining company well into the future.
Project Details
Market Sector:
Offices
Client: Generate Property Group
Architect: Woods Bagot
Contractor: SHAPE
Completion: 2022

