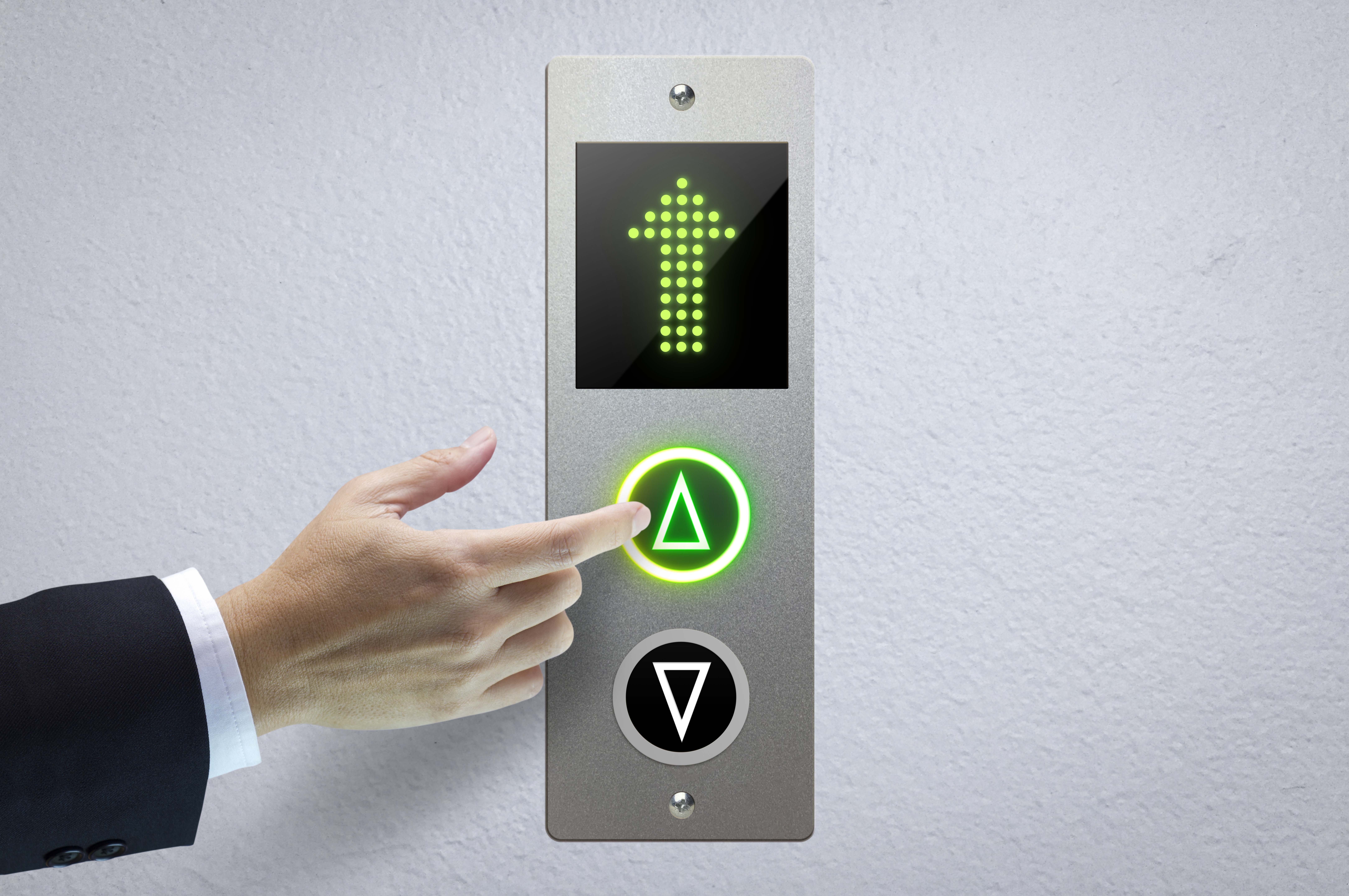Located within Brisbane CBD’s ‘Golden Triangle’, Riverside Centre is a vibrant commercial hub completed in 1986. It is a 40 storey heritage listed skyscraper surrounded by the Riverwalk, which connects the CBD to suburbs within the north and south side of the Brisbane River.
The GPT Group engaged NDY for a comprehensive modernisation of the building’s lift systems, as the vertical transportation equipment in the 30 year old landmark complex had reached its end of life, with many aspects of the original installation obsolete. The upgrades not only improved the building’s performance from a Property Council of Australia (PCA) A Grade Benchmark to PCA Premium, but also assisted the client’s rebranding. GPT wanted to show the best practice in sustainability with measurable advancement in NABERS ratings due to a reduction in energy consumption. Another main objective was to implement the latest technology to align with GPT’s aim to convert Riverside Centre into a smart building.
As part of the building integration, flush mounted, custom designed lift identifiers were re-positioned within the lift door jambs at every floor. Installing the identifiers in the new location required concrete cutting on every level of the operational commercial office building, which was a key challenge of the project. To reduce dust infiltration caused by the concrete cutting, HEMA filtration and extraction plus dust bubbles were used to reduce dust spreading into office spaces, which ensured a safe and clean environment for the office staff.
One of the unique features of this project was the installation of the world’s first interactive and programmable tenant directory which can place destination calls. This installation is comprised of five 50 inch touch screen LCDs, Bluetooth security integration, elevator car music and an improved lift performance benchmarking by one PCA Grade.
The modernisation works were designed and completed in close collaboration with the architect, Harry Seidler & Associates, which required detailed coordination. This allowed the destination control system to be integrated with the building’s architecture whilst presenting the building tenants with the most advanced lifts in Brisbane.
The vertical transportation systems comprise the following:
- 3 carpark lifts
- 4 low rise lifts
- 6 through-car goods lifts
- 1 hydraulic shuttle lift
- 21 passenger and good service lifts.
Some of the sustainable initiatives of this project include the replacement of hoist machines of every lift system with new high efficiency permanent magnet synchronous motors and associated controls. The equipment lifecycle renewal provides ease of use for visitors and occupants through the new tenant directory and Bluetooth security integration. Additionally, aside from the improved traffic handling performance, before and after energy readings confirmed significant reductions in energy consumption. The Riverside Centre lifts, having a permanent magnet and synchronous motors, have also played its role in the building achieving 5 Star NABERS rating. Both elements add to the development’s improved energy efficiency, making it carbon neutral.
In 2019, the iconic Riverside Centre won the Elevator World Modernisation Project of the Year.
Project Details
Services:
Vertical Transportation
Market Sector:
Offices
Client: The GPT Group
Architect: Harry Seidler & Associates
Completion: 2017











