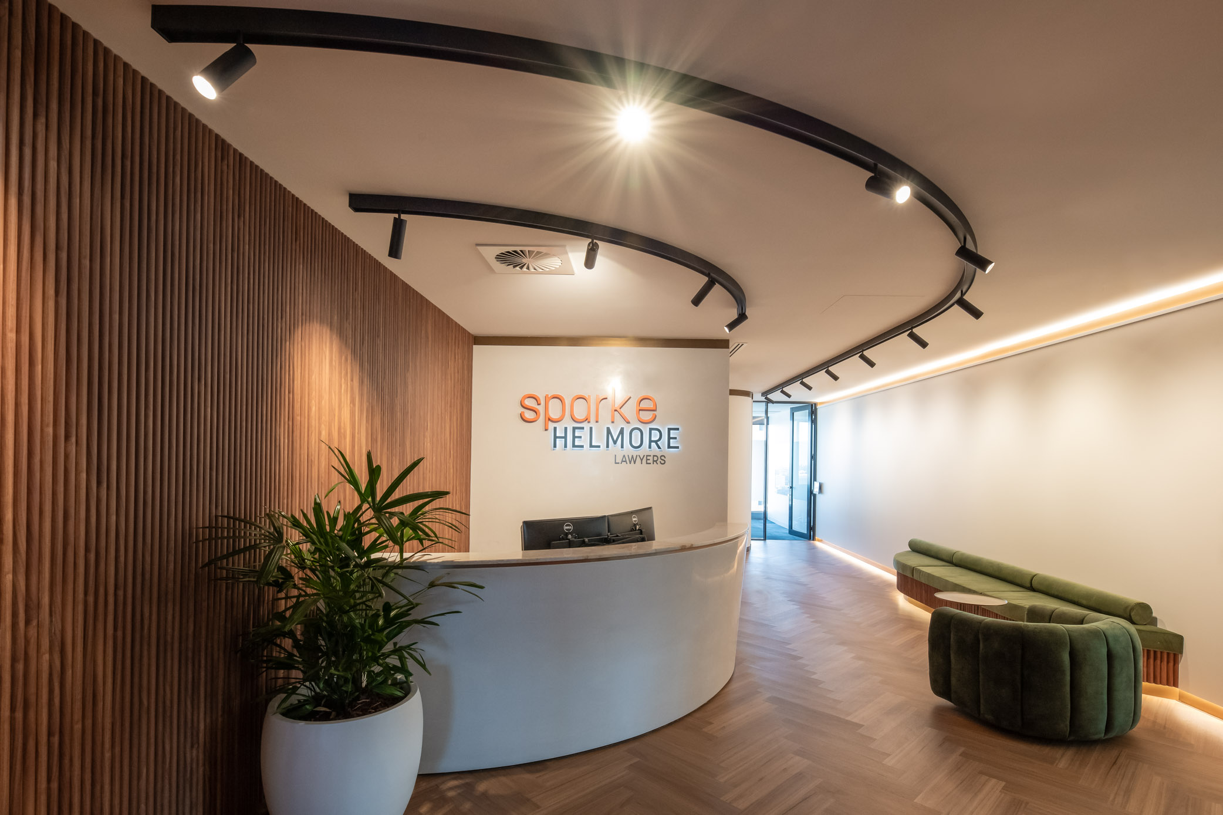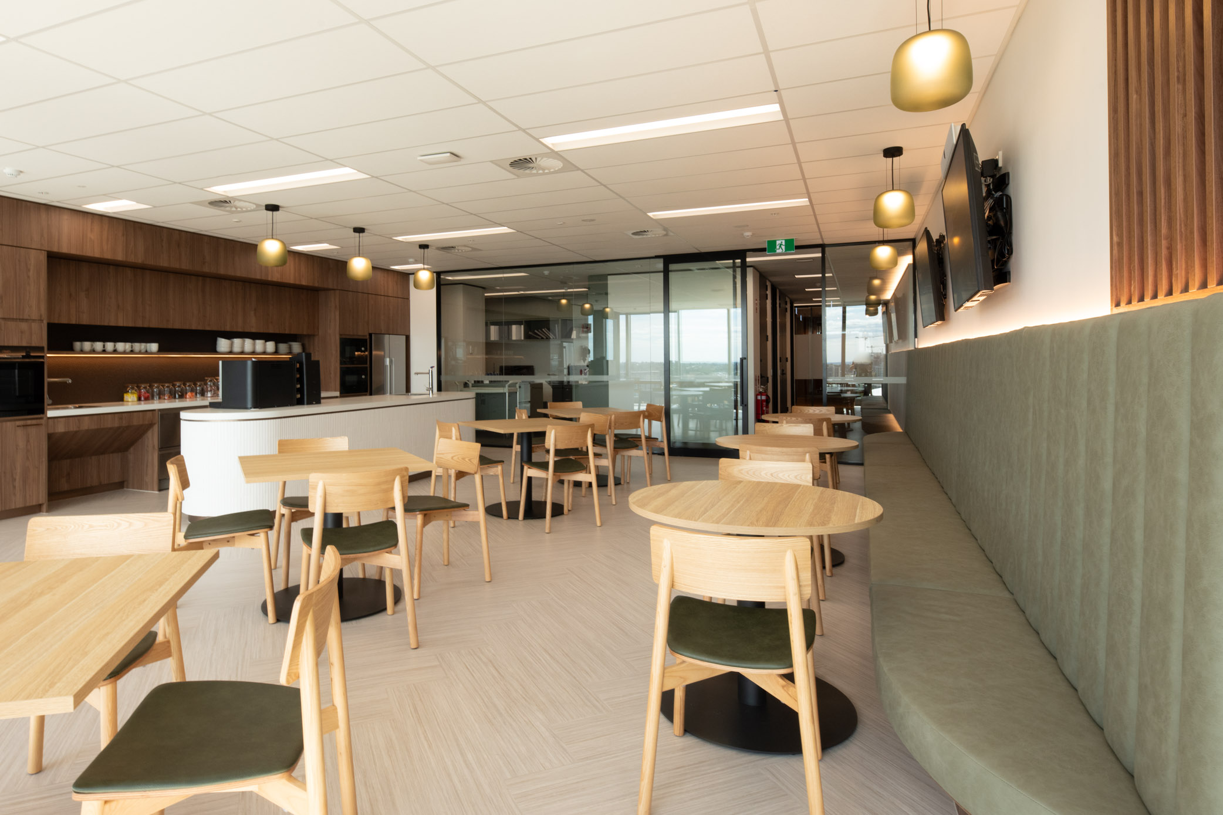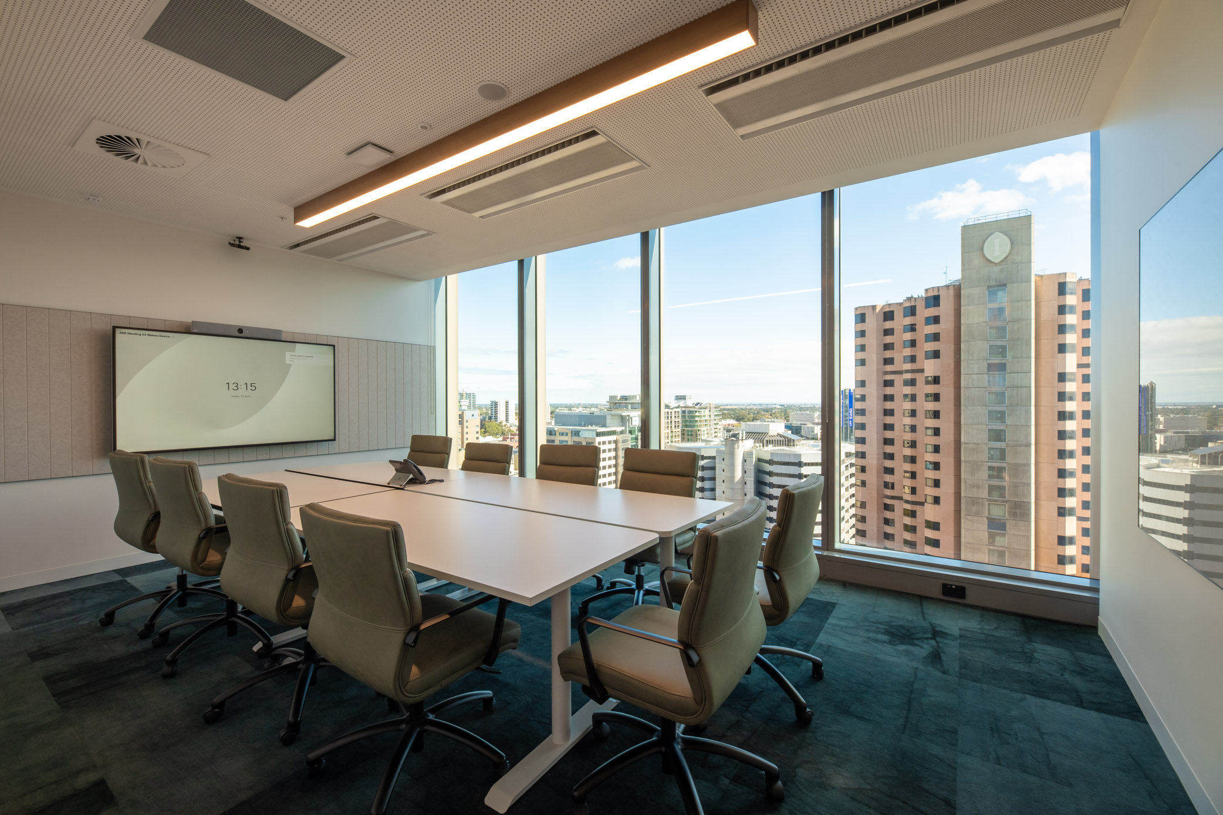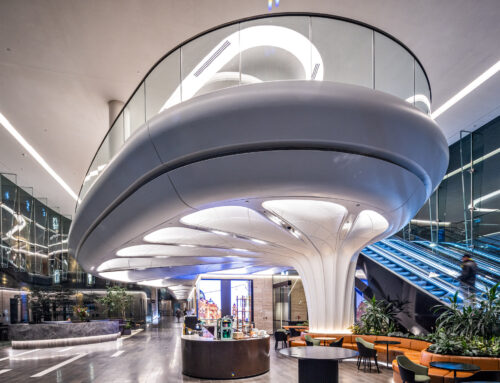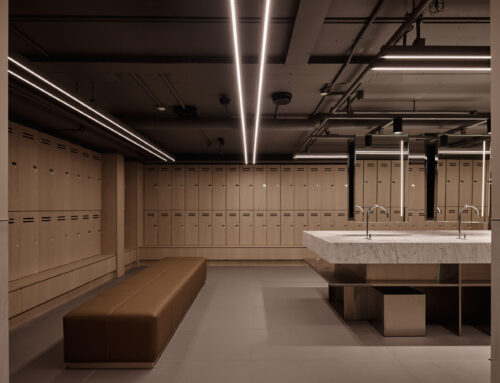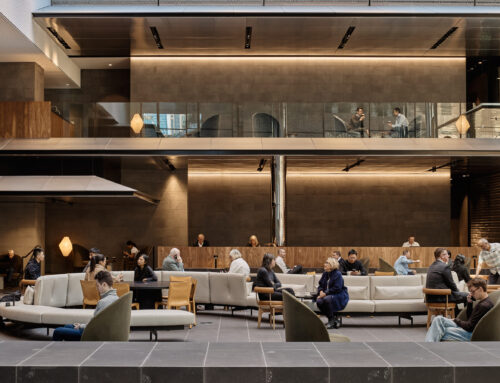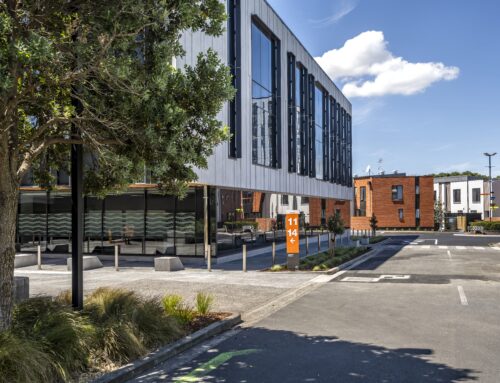Sparke Helmore Lawyers’ Adelaide office fitout delivers a welcoming, functional space that prioritises comfort for clients and staff. Located in the PCA A-Grade One Festival Tower building, the design creates a modern workspace tailored to the firm’s evolving needs. With sweeping views of the River Torrens and Adelaide Oval and excellent facilities, the space offers a vibrant and enjoyable work environment.
A half floor fitout of approximately 900 m², key elements included a main reception area, boardroom and a combination of front-of-house meeting rooms alongside private offices tailored to maintain client confidentiality. A unique cafe style breakout space was also created to encourage collaboration and relaxation among staff.
A fire protection system was implemented that extended the existing base building systems and met compliance with safety standards. To meet the requirements for hydrant coverage, storage corridor areas were created in coordination with the architect and additional egress doors integrated into the floor plans, allowing for safe access during emergencies while maintaining the aesthetic integrity and security of the office layout.
The mechanical design maximised use of the base building systems while minimising the need for supplementary air conditioning, enhancing energy efficiency and unwanted capital cost throughout the space. Chilled beams installed by the base building around the perimeter of the floor plate required careful coordination to maintain their position and avoid costly relocations. The engineering was focused on achieving optimal airflow for each individual office, contributing to a comfortable and productive working environment.
The hydraulics design faced challenges due to the existing building infrastructure. The hydraulics connection points were located on interior column lines, constrained by 3-metre-wide band beams that could not be penetrated. This limitation resulted in a shallow ceiling space, making it difficult to position sinks and sewerage points far from the base building connection points. As a result, careful coordination with the architect was essential in the early stages to find the best layout while adhering to structural zones.
The electrical design took a minimalist approach, maximising the use of existing base building lighting while incorporating specialised lighting in the reception and front of house meeting rooms to enhance the guest experience.
Movement sensors were also used in the majority of back-of-house areas, promoting energy efficiency. In close collaboration with Sparke Helmore’s IT team, a compact server room was designed to meet their technological needs without sacrificing key office space.
A secure environment was prioritised with controlled access between the front-of-house and back-of-house areas. This included the installation of security features to manage visitor flow and protect sensitive areas, as well as a duress alarm in reception.
Acoustic blanket linings were installed in individual offices to minimise sound transmission and ensure private discussions remained confidential. In a law firm, this privacy is essential, making these linings a critical feature. The design also navigated challenges of the existing in ceiling services infrastructure, adapting to structural and ceiling height constraints to create effective office spaces.
The new Sparke Helmore Lawyers office fitout creates a functional, welcoming workspace that reflects the firm’s dedication to quality legal services while providing a comfortable, productive environment for their team.
Project Details
Market Sector:
Offices
Client: Sparke Helmore
Architect: CIA Designs
Contractor: FDC Construction & Fitout
Value: $2.5 million
Completion: 2024

