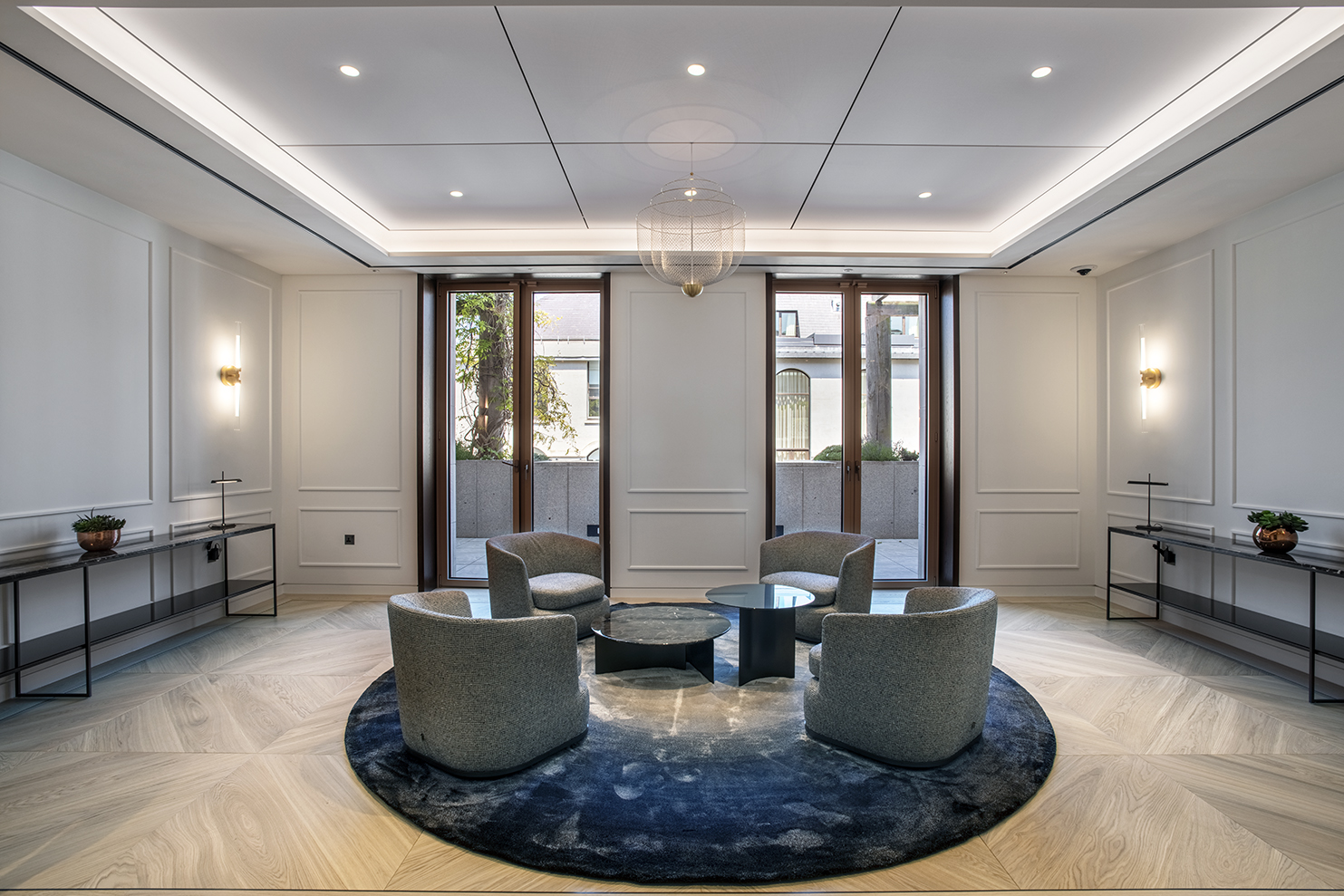Located on Stirling Square and only a few steps from The Mall, the refurbishment of a global private equity firm’s Central London headquarters delivered a state-of-the-art commercial office. Their vision was to create a flagship space that would mirror and suit their signature high-end profile and renowned financial business services.
The refurbishment delivered a premium Cat B MEP fitout over 2 floors and circa 23,000 ft2 in the Stirling Square Building, with the design implemented through a considered mix of tailored design solutions such as acoustic office treatment, spotlighting design to artwork and architectural workshops.
At the time of NDY’s appointment, the building was undergoing a Cat A refurbishment with the design and installation overlapping with our design process. The project team took the opportunity to work with the base build team to facilitate best outcomes. These include discussions around options for reusing existing mechanical equipment and containment routes, such as fan coil units and altering them to best suit the new fitout.
There was also an element of lighting design with close coordination with the architect and incorporation of these into the fabric ceilings. NDY supported the architect with selection of light fittings and control solutions suitable for the design intent and feel needed for the space.
A key challenge came via an update to an industry guidance document relating to kitchen ventilation systems (Ductwork Specification DW172) midway through the project, resulting in an increased provision for outside air. This had a significant impact on the ventilation design of the fitout and, in turn, led to coordination challenges during RIBA Stage 4 of the project. NDY responded quickly with an updated ventilation system design that complied to the latest DW172. This process included communication with the author of the standard to clarify changes and ensuring compliance with the updated requirements. Given that this was a design and build (D&B) contract, we worked closely with the appointed contractor to implement drawing changes and ensured compliance.
The refurbished headquarters equips this global private equity firm with a modern office that supports their leading position in the financial industry. It’s a comfortable and sophisticated space where their team can thrive, ensuring they continue to operate at the forefront of their field.
Project Details
Market Sector:
Offices
Client: Commercial in confidence
Architect: TP Bennett
Contractor: Overbury PLC
Value: Commercial in confidence
Completion: 2023
Location:
London
United Kingdom











