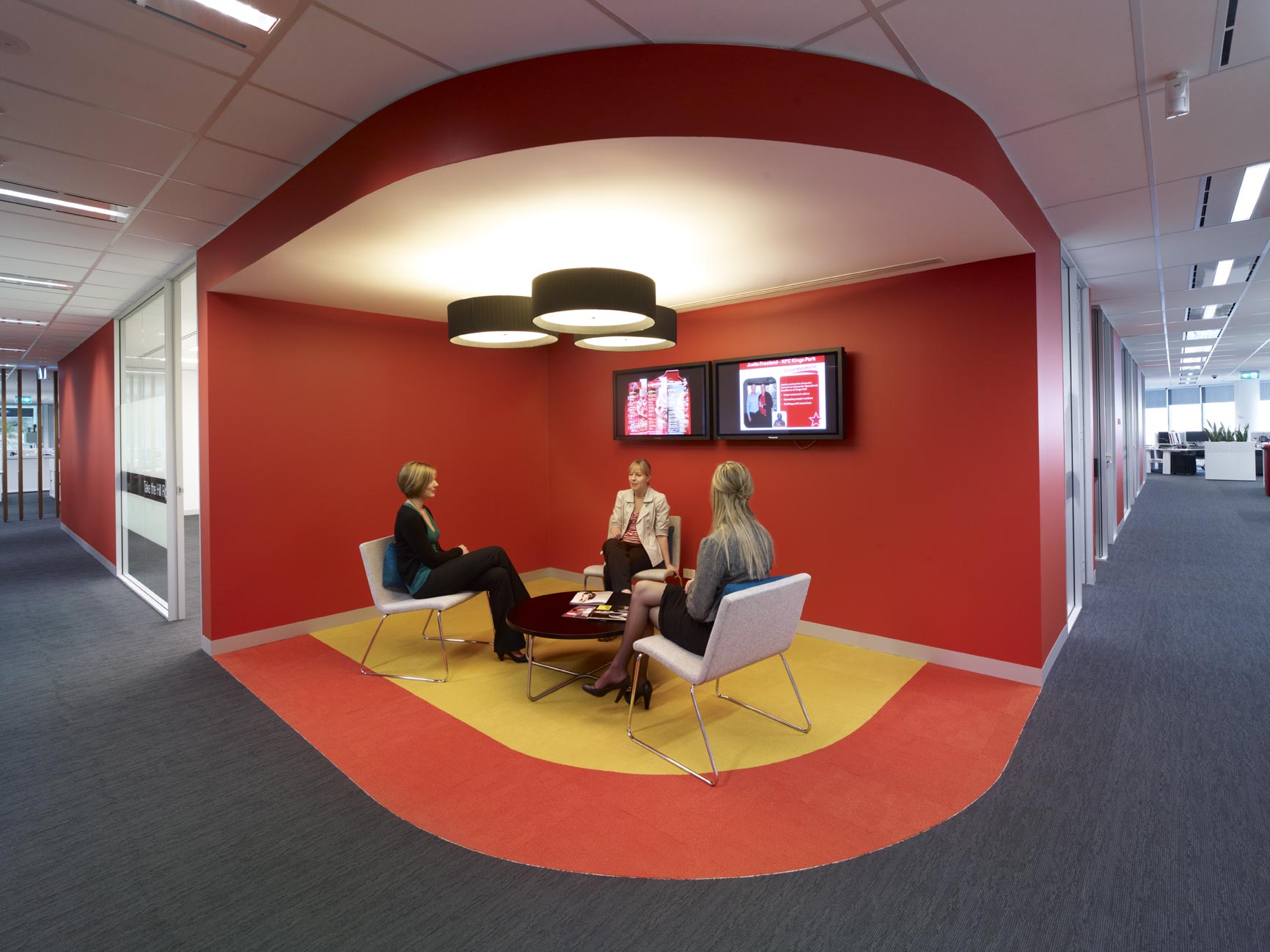As part of a continuing commitment to their employees, Yum decided to update their Sydney headquarters in Frenchs Forest. The theme of the new fitout was to reflect the various brand campaigns of Yum’s key restaurant franchises.
NDY and Watermark Architecture & Interiors were engaged by Savills to incorporate Yum’s vision into the fitout works. The project spanned three floors and totalled approximately 4,700 m2 of floor space.
Speciality Lighting
Speciality lighting design was carried out to highlight feature areas of the fitout including the reception area, breakout area, tasting kitchen, video conferencing room and new internal stair. Detailed workshop meetings were held to ensure the lighting layout was coordinated with the architectural features and finishes. Contrasting colours were used to draw attention to the feature areas.
Security
Yum’s corporate standards required NDY to work closely with key personnel to facilitate the design and development of the access control and intruder detection system. This included:
- CCTV
- Access control
- Intruder detection.
Communications Rack Architecture
Speciality communications rack layout design was carried out to create accurate rack elevations inclusive of passive and active equipment. Layouts took into account both existing and new rack mounted equipment which was required to be compressed into an existing space with limited spare capacity, whilst still meeting the operational requirements of Yum IT.
Project Details
Market Sector:
Offices
Client: Yum Restaurants International
Architect: Watermark Architecture & Interiors
Value: $5.8 m
Completion: 2011











