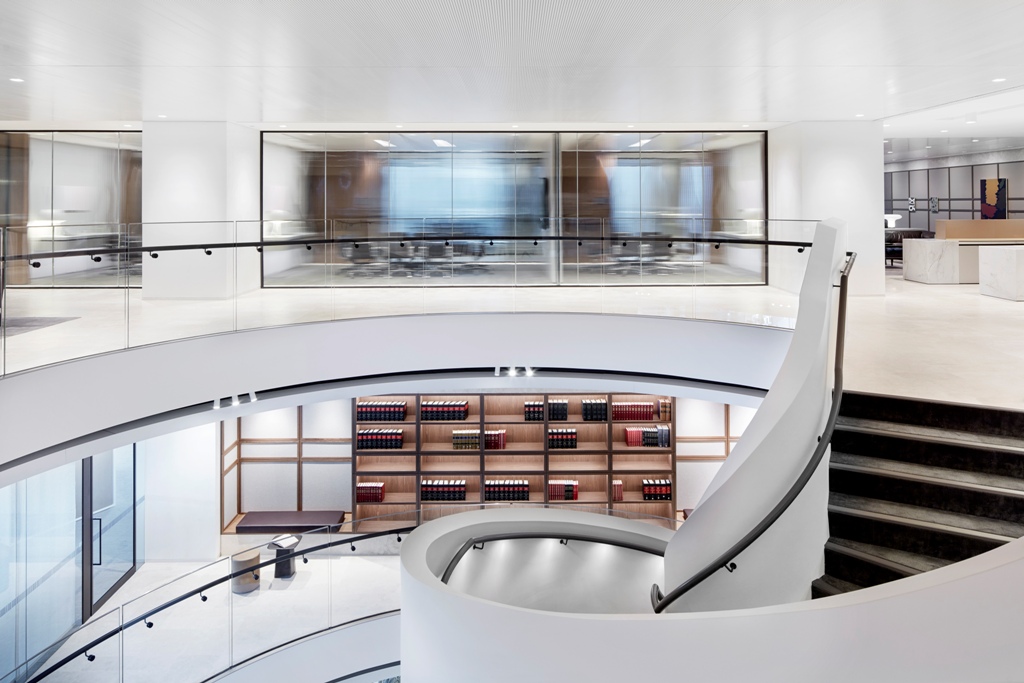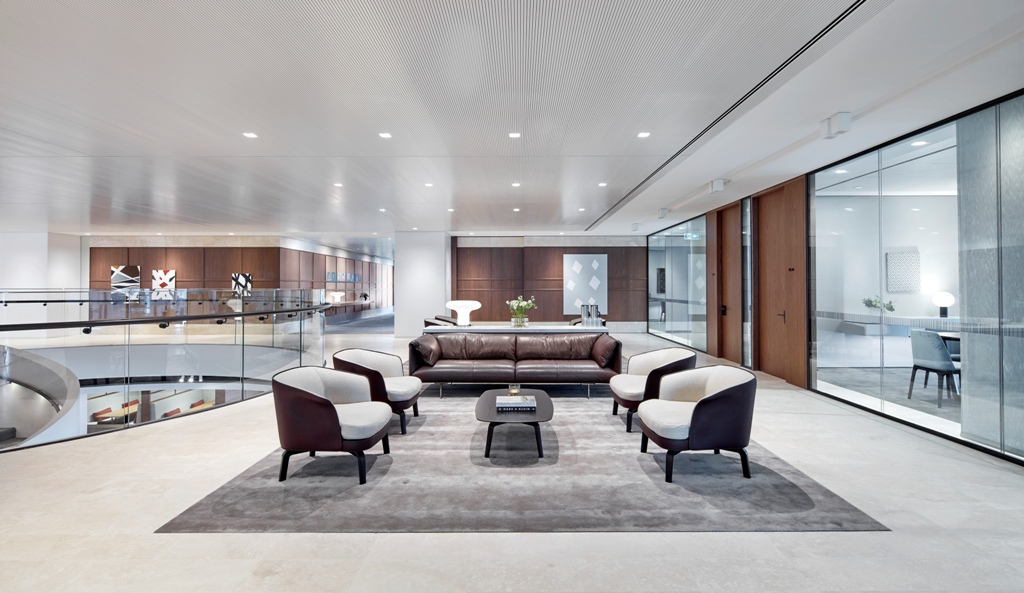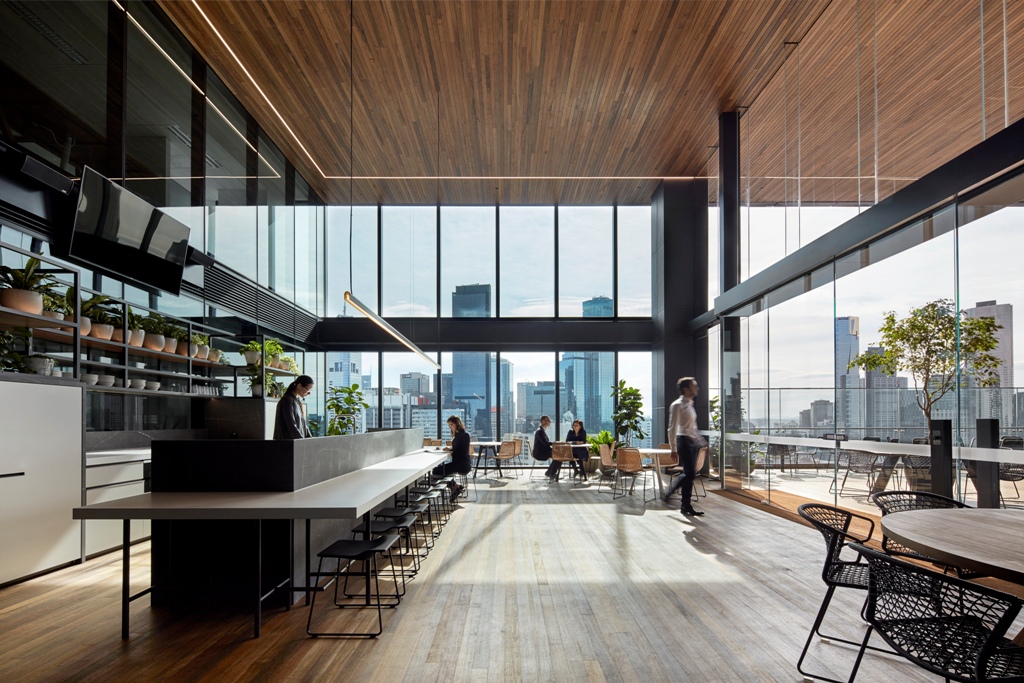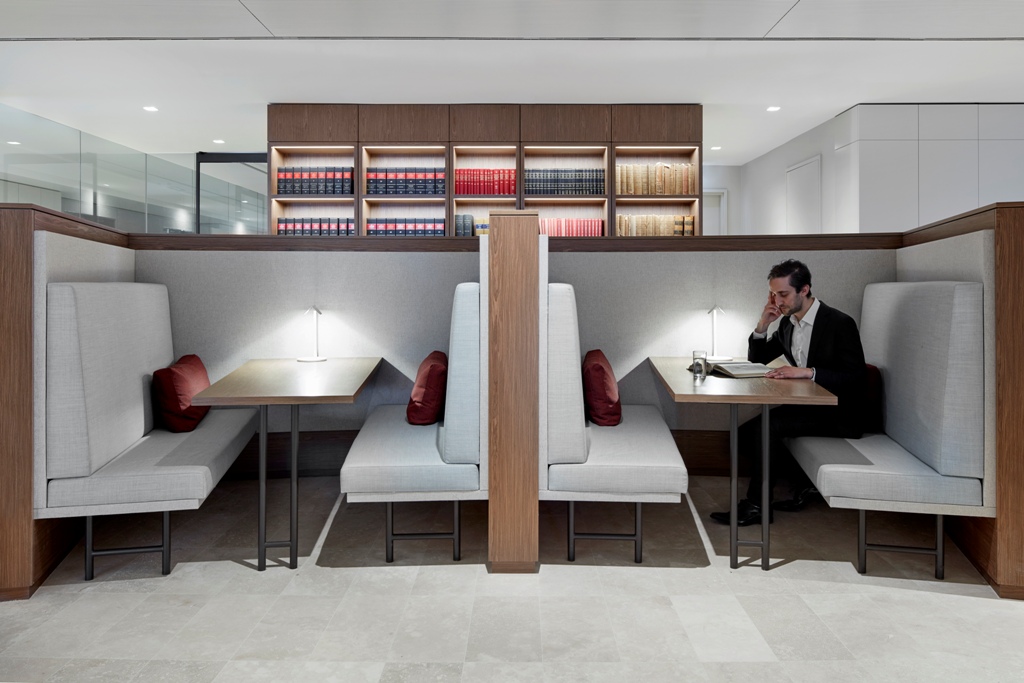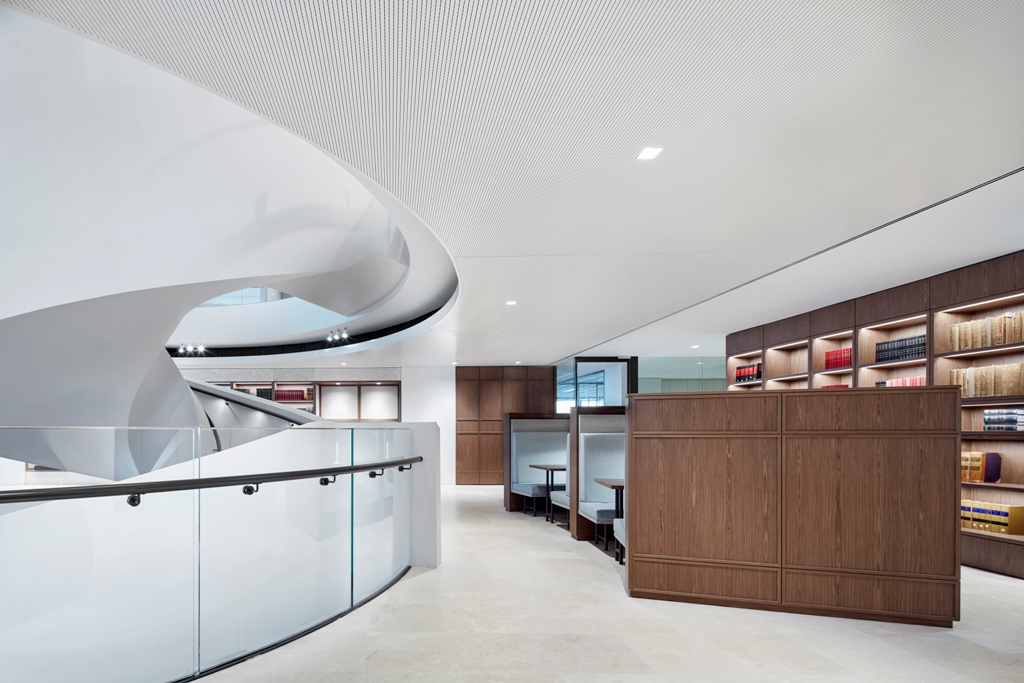When law firm Maddocks moved their premises from the Melbourne CBD to Collins Square, the aspiration was to create a welcoming place of openness for Maddocks’ staff and visiting clients. The new premises, spanning approximately 6,500 m² over three floors, is a visually striking and bright space which considers both function and aesthetics.
Accessible via an inter-tenancy stair, the working floors feature a variety of work settings including a mix of offices, open workspaces, quiet rooms, informal breakout spaces and team tables to foster collaboration and efficiency. The use of glass throughout the offices maximises daylight and supports the firm’s aspirations for an open yet connected work environment.
A dedicated client floor features a boardroom which overlooks a unique Winter Garden, a space suited to both internal meetings and client functions. The garden achieves an indoor/outdoor feel with the use of natural timber, lush greenery, and exposure to natural ventilation, whilst the enlarged airlock provides the flexibility to create an ambient indoor space.
It was essential that NDY’s (NDY) design considered both Maddocks’ functional requirements whilst also ensuring the end result achieved a premium aesthetic in line with Maddocks’ high-calibre service offering.
Integral to this was the acoustic treatment of the meeting rooms, where the sound transfer between an open plan space and private office had to be considered. The AV design also had to support the agile workforce, and NDY designed a number of flexible collaboration spaces with conferencing and presentation capabilities, in addition to purpose-made video collaboration spaces that utilised a cloud-based infrastructure. This allows Maddocks’ conference rooms to connect all meeting participants, even if they’re in different areas of the building, or connecting in externally.
The technology solution allows Maddocks staff to stay connected from the conference room, to the office and on the go.
Maddocks had an existing schedule and management platform for meeting and room scheduling, event scheduling and catering. NDY designed a wall-mounted room display solution that integrated with the existing platform to provide at-a-glance room availability and real-time meeting information at the entrance to meeting and conference rooms.
NDYLIGHT worked with Bates Smart and Maddocks to develop an architectural lighting scheme that is light, bright, crisp and minimalist. All meeting rooms have lighting control integrated with the AV controls.
Overall the technology is carefully integrated into the built environment to provide functional, easy-to-use spaces that respect the architectural intent of the workplace and enhances overall occupant experience.
The resulting work environment supports the firm’s open-door policy, fosters communication and collaboration and creates a welcoming space for staff and visitors alike.
Project Details
Market Sector:
Offices
Client: Maddocks
Architect: Bates Smart
Contractor: Buildcorp
Completion: 2016

