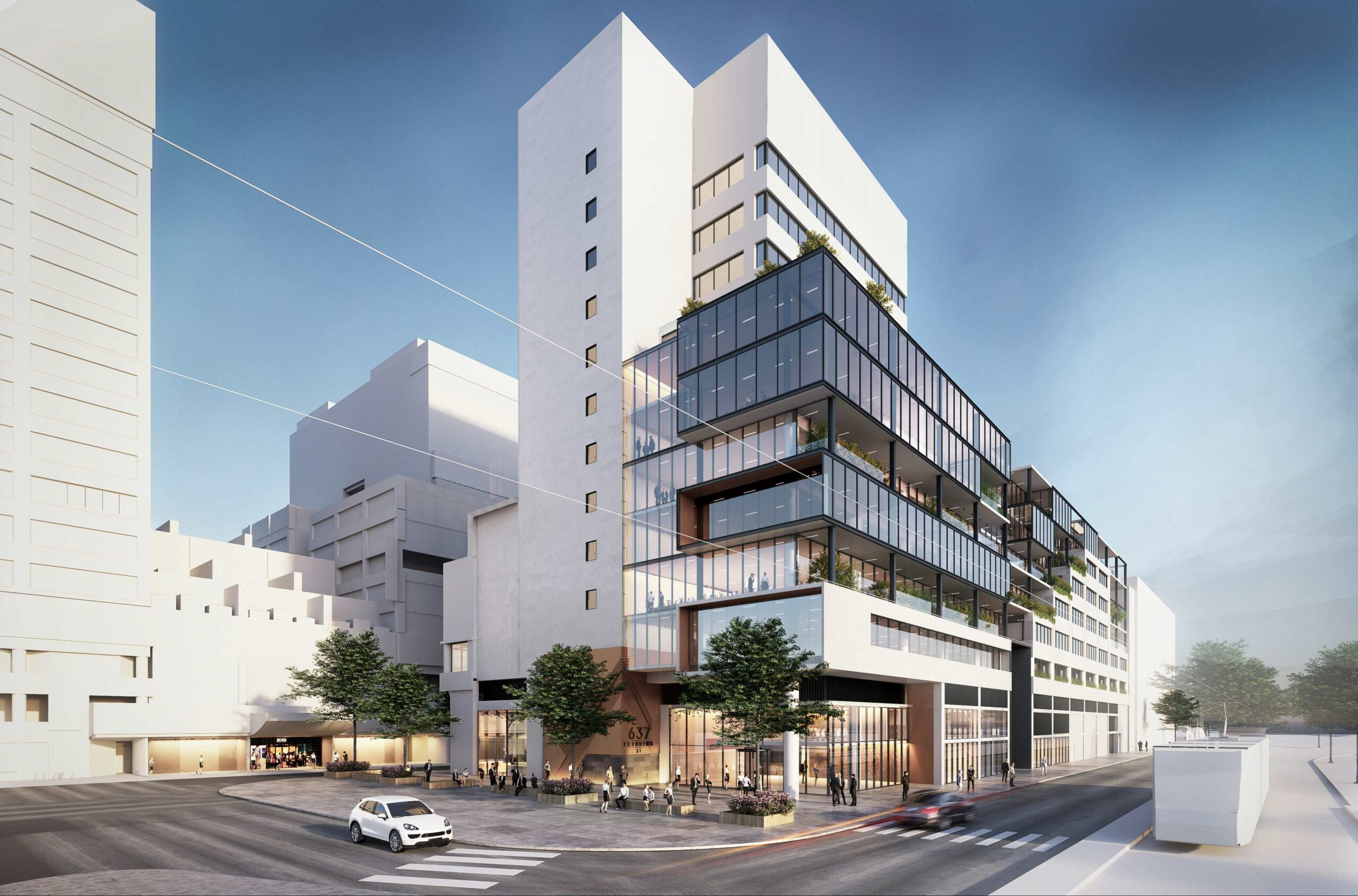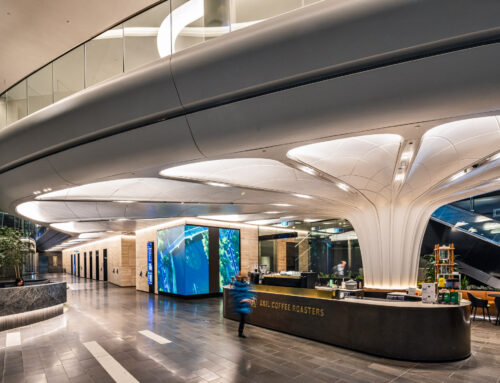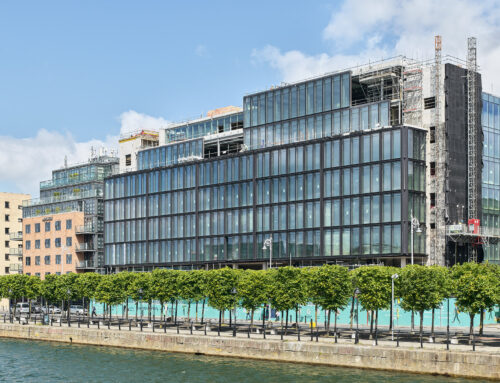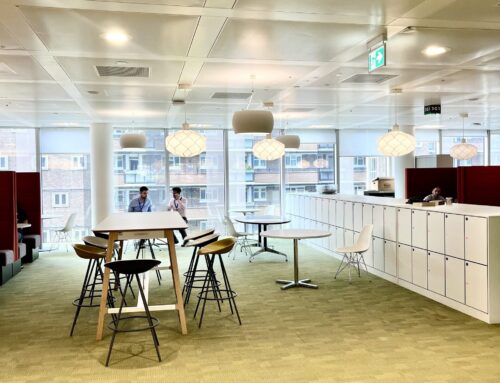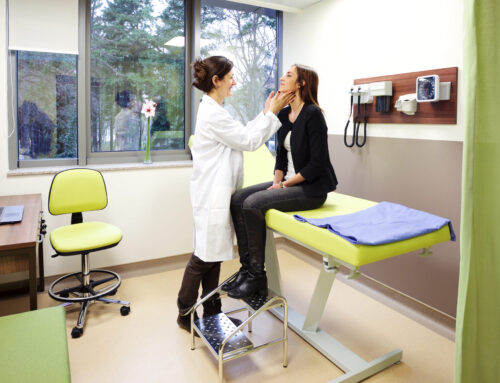Nestled on the edge of the Yarra River, with convenient access to Spencer Street Station, Docklands and Melbourne Quarter, the tower at 637 Flinders Street is all about breathtaking views.
A recent move by Victoria Police led to the revitalisation of this PCA A grade tower that spans 14 levels. It boasts a dynamic blend of features including end-of-trip facilities, revamped ground floor lobby, modernised hub and a haven of communal and quiet spots that extends the building’s offerings for tenant enjoyment.
Central to the project is the fire engineering, introducing performance solutions to ensure National Construction Code (NCC) compliance. Our team conducted detailed assessments to support the relevant building surveyor under Regulation 233 dispensations. The solutions include:
- strengthening fire resistance for both new and existing structures, addressing unprotected steel members
- fire spread between properties, including linkbridge connections to adjoining buildings
- crafting egress routes and stair connections, accommodating both initial and future conditions
- assessing mechanical smoke hazards, strategically implementing stair pressurisation for safety.
Our mechanical design embraces an efficient approach. The central chiller plant employs a water-cooled solution complemented by cooling towers. Inside the plant room, central air handling units distribute conditioned air to the floors and a variable airflow system adjusts flow according to the building’s load, ensuring optimal performance.
The electrical team conducted an audit of the existing structure and its services. This assessment guided the decision-making process, identifying elements suitable for retention and those requiring replacement. Following this evaluation, a choice was made to renew all electrical services, ensuring optimal functionality and safety. The only exception was the substation, which remained intact, highlighting its robustness and compatibility with the building.
Acoustic design was a key focus as the building is adjacent to a highway and railway. To mitigate traffic noise, we analysed the external facade construction. This involved precise site measurements, which were incorporated into our calculations to implement glazing that clads the building. Within open plan office areas, acoustically absorptive ceiling tiles were installed. This choice effectively minimised reverberation and ensured clear speech transmission. Also, a thorough evaluation of the mechanical services was required, resulting in the implementation of acoustic treatments for both internal and external plant components. This approach ensured internal noise limits were met and EPA external noise criteria was not exceeded.
The vertical transportation design involved the replacement of existing lifts, demolition of the traditional machine rooms (providing additional plant space for other building services) and the installation of a new lift in a new shaft to achieve PCA Grade A lift performance. The original lifts were replaced with modern, energy efficient machine room less (MRL) lifts with regenerative drives. The adoption of MRL lifts allows a lift in each bank to be extended up to serve the plant levels, providing additional efficiency in servicing the tower for years to come.
At the heart of the project lies a commitment to sustainable design. Our sustainability team’s comprehensive strategy encompasses indoor environmental quality, greenhouse gas emissions, water conservation, sustainable transportation, ecological enrichment, emission reduction and mindful material utilisation. This holistic approach ensures that the redevelopment aligns with our client’s sustainability vision. In addition, to gauge the building’s operational efficiency, we crafted a building energy performance model. This model serves as a predictive tool, estimating the base building’s NABERS energy rating during operation. The building is targeting a 5 Star Green Star rating.
In a prime location, the revitalised tower at 637 Flinders Street invites tenants in with a commitment to comfort, enriching work life and adding vibrancy to the surroundings.
Project Details
Market Sector:
Offices
Client: Zone Q new Central investment, novated to Built
Architect: Cox
Contractor: Built
Completion: 2022

