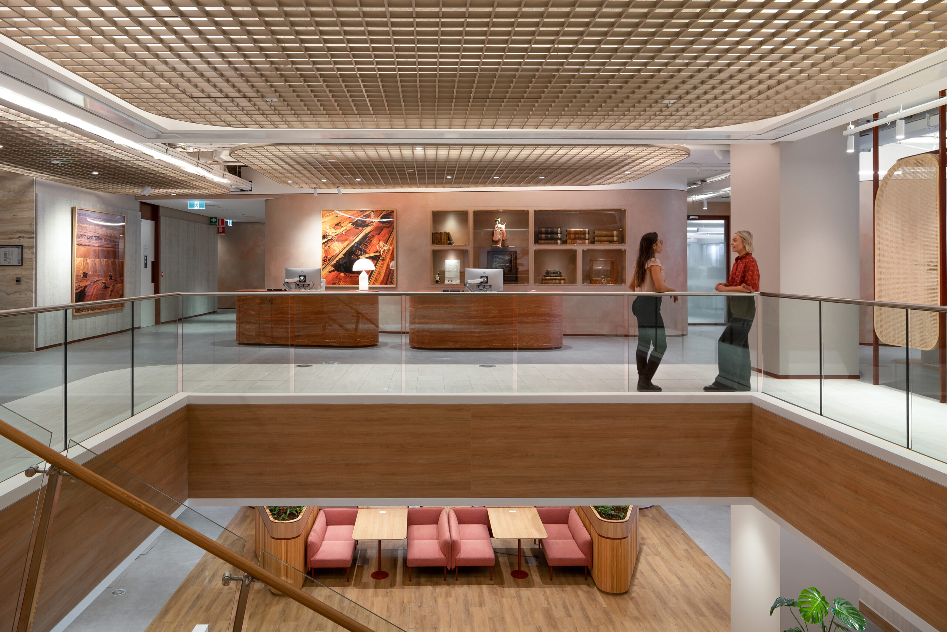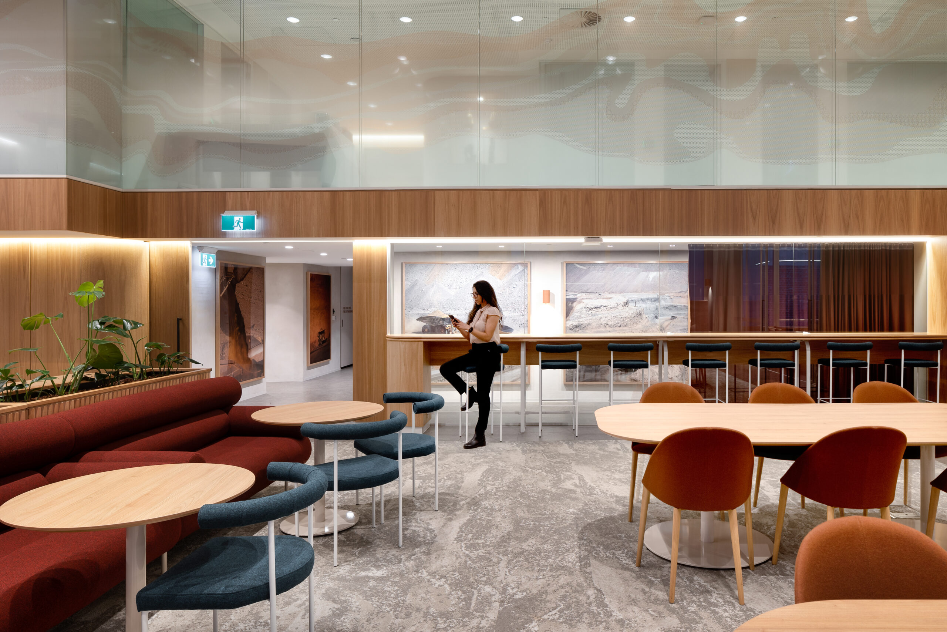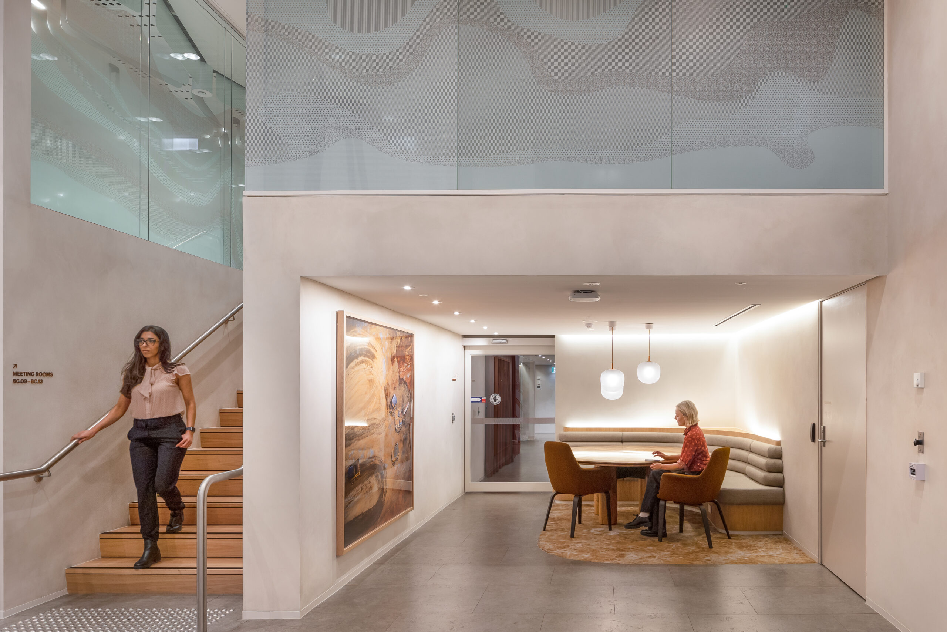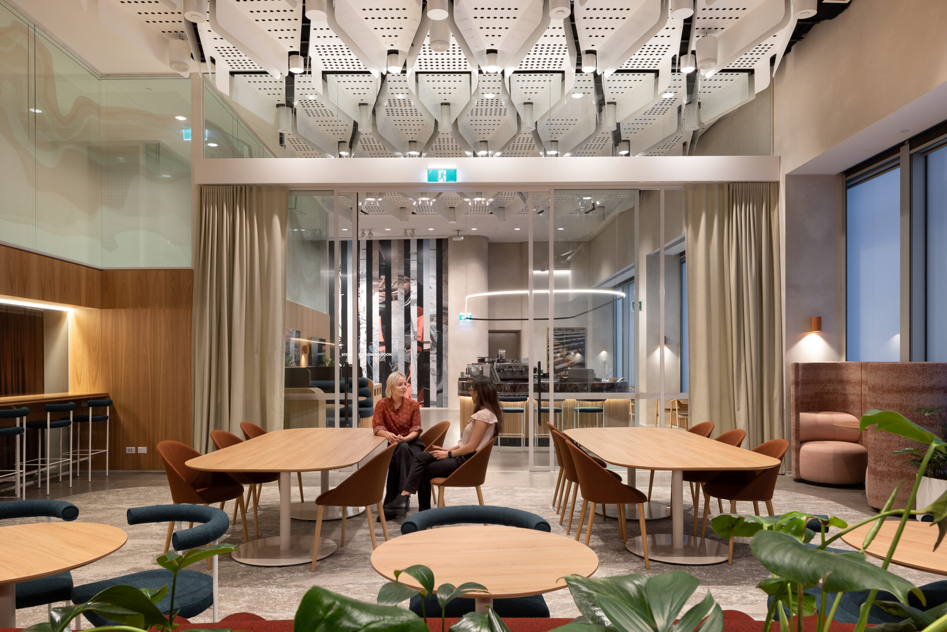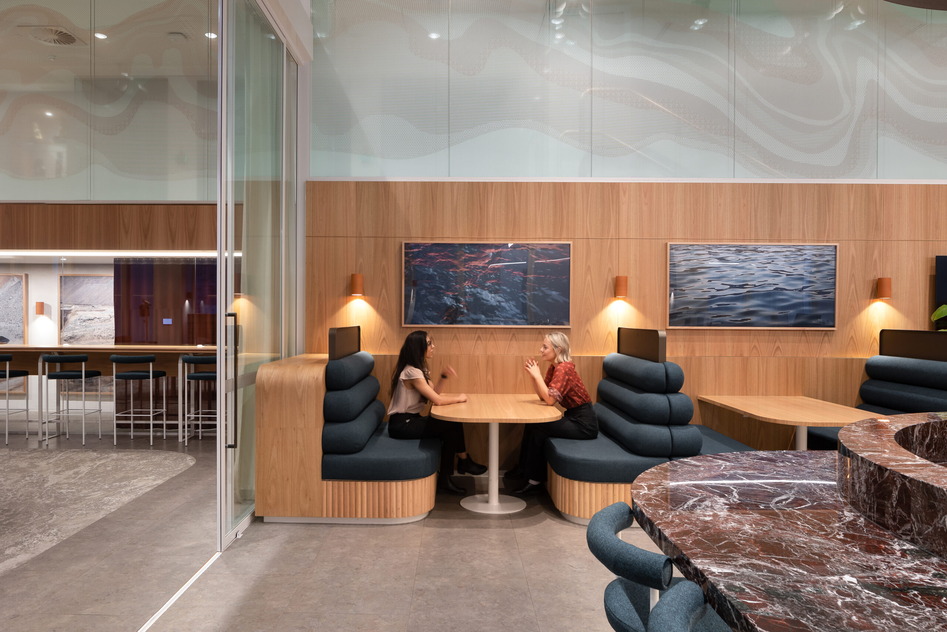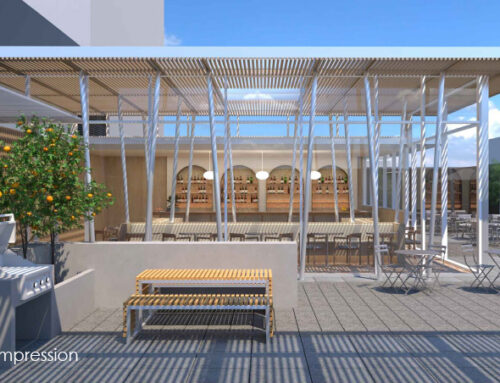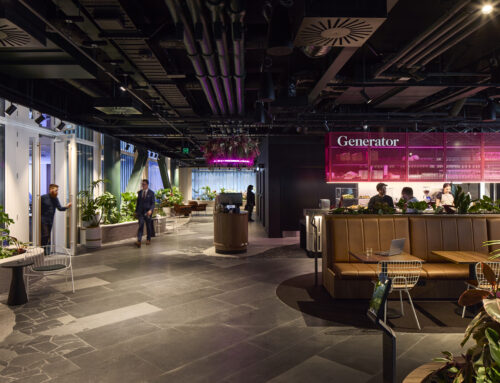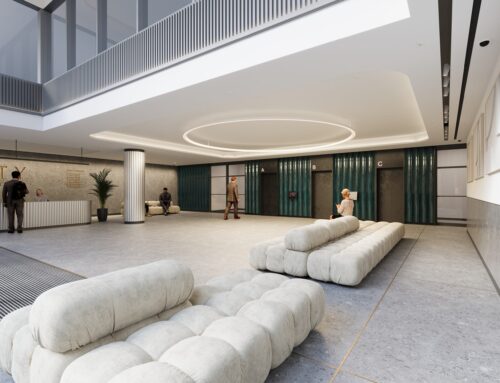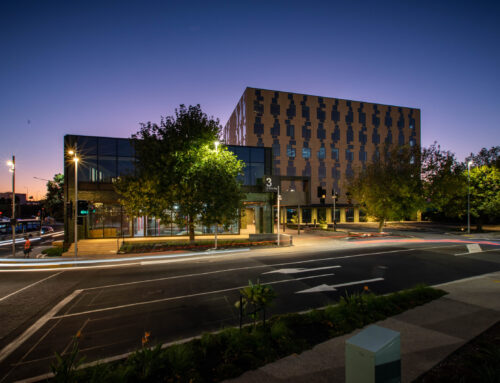Located at 171 Collins Street, BHP’s refurbished office blends sophistication and sustainability, revitalising their existing space. Featuring a spacious business centre covering approximately 800 m2, complete with meeting rooms, event spaces and a fully equipped kitchen to support event catering, it provides a versatile and functional hub for staff and clients. Additionally, the office occupies 3,200 m2 across two and a half floors, with executive spaces, training rooms and intertenancy stairs. With meticulous attention to detail, this fitout embodies a premium office experience.
NDY’s acoustics team focused on enhancing the existing acoustic performance while adhering to Green Star acoustic requirements. Through design and testing, the upgrades were implemented to ensure optimal sound quality and control within the space. The team’s expertise allowed for a thoughtful approach that balanced functionality with the project’s sustainability goals.
Custom-designed AV systems were tailored to specific areas such as the business centre event space, training rooms and the CEO’s office. With attention to detail, our AV team ensured seamless integration of state-of-the-art technology throughout the space.
By incorporating bespoke AV solutions, the fitout aimed to enhance functionality, create immersive experiences and elevate the overall ambiance in each designated area.
Our fire engineering team incorporated discreet fire curtains to facilitate the connection of the intertenancy stairs across 3 levels. By using innovative techniques, the design ensured the highest level of safety without compromising the aesthetic integrity of the space. The fire curtains effectively compartmentalise the stairwell, providing a fire protection system that meets safety standards. With a balance between functionality and design, the solution contributes to the overall safety of the fitout.
In close collaboration with the architect, NDYLIGHT transformed the architect’s vision into a reality that celebrates the architectural features of the space. The lighting design is thoughtfully crafted to accentuate the intertenancy stairs and illuminate the corridors, defining areas within the fitout. The result is a seamless integration of lighting elements that elevate the overall aesthetic, creating a warm and inviting atmosphere throughout the space.
Using a thoughtful approach, the project set out to establish a new benchmark for sustainable office spaces, prioritising both environmental responsibility and occupant wellbeing. Our designs took into consideration the design life and serviceability of existing equipment, integrating suitable re-used equipment to emphasise the project’s commitment to responsible resource management.
Our structural design included modifications and removal of existing feature stairs, integrating them into the new design. We provided detailed design documentation for slab reinstatement and infill, guaranteeing the structural integrity of the fitout. Additionally, our team documented the structural support requirements for operable walls, ensuring they are robust and reliable. To enhance the overall safety and utility of the space, we offered valuable advice on new floor loading considerations and conducted thorough reviews of slab penetrations, assuring the soundness of the structural design.
With a comprehensive sustainability gap analysis conducted for various accreditations, including Green Star, LEED and WELL, the project aims to achieve a 6 Star Green Star rating, showcasing its commitment to environmentally conscious practices.
The new workplace is designed with flexibility in mind, aligning with the BHP’s workplace philosophies while prioritising environmental sustainability. With a design that fosters collaboration and encouraging staff to share ideas, the reimagined space will serve this leading mining company well into the future.
Project Details
Market Sector:
Offices
Client: BHP
Architect: Woods Bagot
Contractor: Shape
Value: $22 million
Completion: 2022

