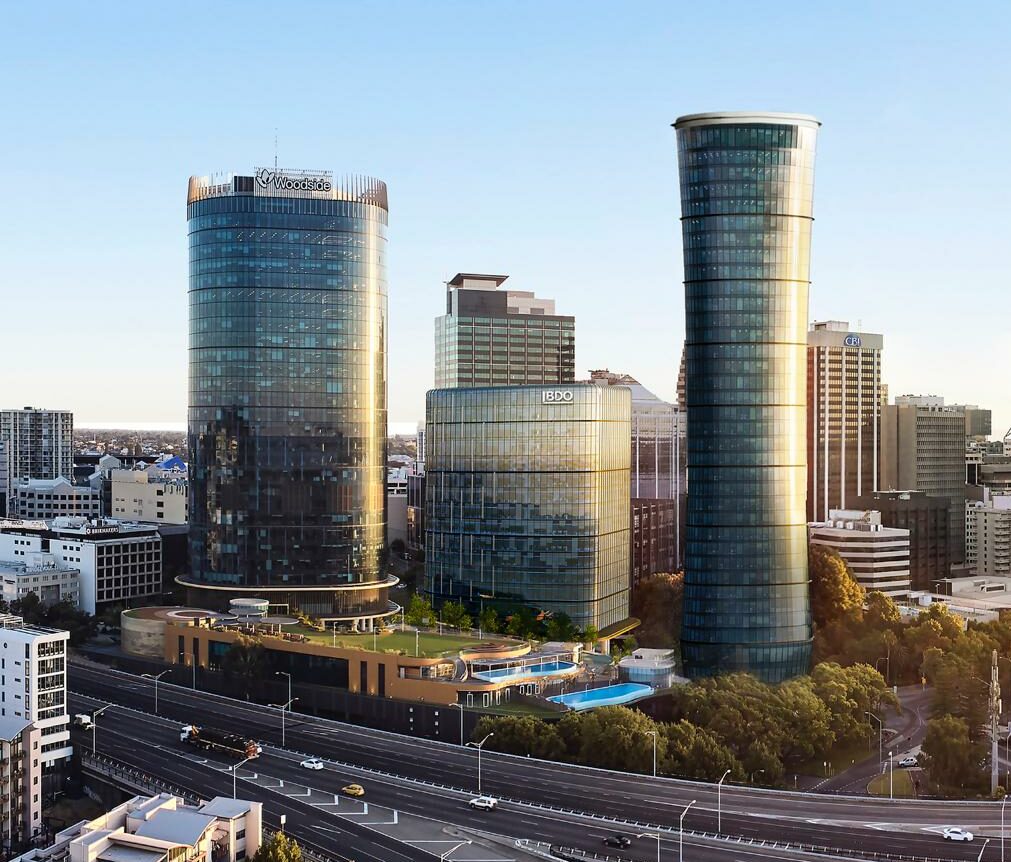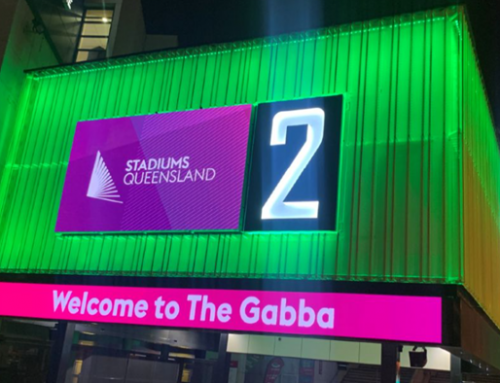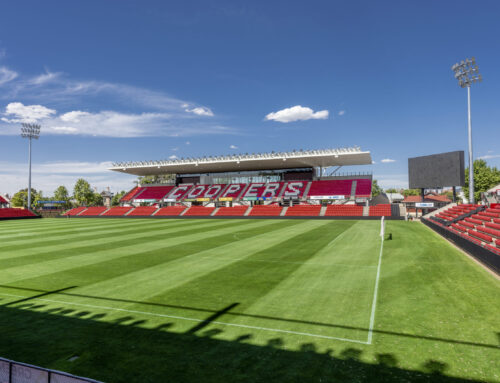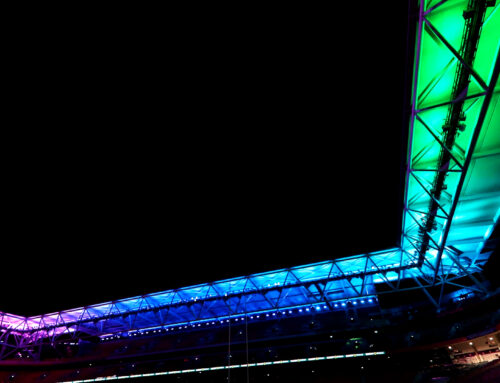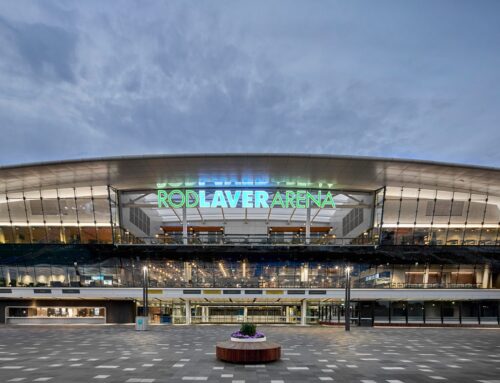Located on the Old Swan Brewery site, the Capital Square development redefines the landscape of Perth’s west end with a vibrant precinct that engages businesses and the local community to stimulate both economic and social activity.
Featuring 3 distinctive towers connected by a mixed-use podium, NDY initially delivered corebuilding services and a range of specialist services for Tower 1 and the podium. Subsequently, we were engaged to deliver high quality, energy efficient designs for Towers 2 and 3.
Completed in 2022, Tower 1 is a beacon of environmental sustainability. A 30 storey building with an impressive 5.5 Star NABERS energy rating and a 6 Star Green Star rating, it spans 100,000 m2 with 60,000 m2 designated as NLA grade office space. NDY also designed the fitout for sole tenant Woodside and continue our consulting services for Tower 1 on an ongoing basis.
An innovative approach involved situating the main plant on floors 9 and 10, with the design enabling commissioning of lower levels before the upper levels of the tower were finished. Creative design and coordination informed the layout of building services (based on the revised location of the main plant), ultimately expediting construction and allowing the tenant to occupy the space ahead of schedule.
Learning from our experiences with Tower 1, we enhanced our design and labour efficiency for Tower 2. Finished in late 2022, the 30 storey building houses 30,000 m2 NLA grade office space and offers flexible workspaces. With the tower targeting a 5 Star Green Star and 5 NABERS certification, our creative services design accommodates multiple tenants while maintaining distinct, non-overlapping pathways, embracing the sloping landscape of the site. Since commissioning, our team has also been involved in multiple ongoing fitouts.
With Tower 3, we embraced a unique challenge: to design a multi-purpose structure within restrictive height and shape limitations. The result is a 36 storey mixed use tower, seamlessly integrating 18,000 m2 office spaces, a hotel and an art gallery. Our innovative use of radial lighting patterns and heat reclaiming technology ensured that the services and lighting were effectively incorporated within the building’s circular design. The design also enables flexibility, allowing the building to evolve with future needs.
The 31,000 m2 mixed use podium is the heart of the development, connecting the three towers and fostering a bustling hub for the community. This greenery-laden public area with cafes, large pools and an innovation hub has not only enhanced community interaction but also attained a 5 Star Green Star rating. The podium further boasts 5 basement car parks, health clubs, food and beverage outlets and a 400 seat auditorium.
Capital Square aims to invigorate the community, stimulate the local economy and create an engaging public space for current and future generations to enjoy. As we near the completion of the final tower in 2024, we are proud of the tangible benefits the development is providing the wider Perth community.
Project Details
Client: D & C Corporation Pty Ltd acting for AAIG
Architect: Cox Architecture (Tower 1 & Podium), D&C Corporation Pty Ltd (Tower 2 & Tower 3)
Contractor: Multiplex (Tower 1 & Podium), D&C Corporation Pty Ltd (Tower 2 & Tower 3)
Completion: 2024

