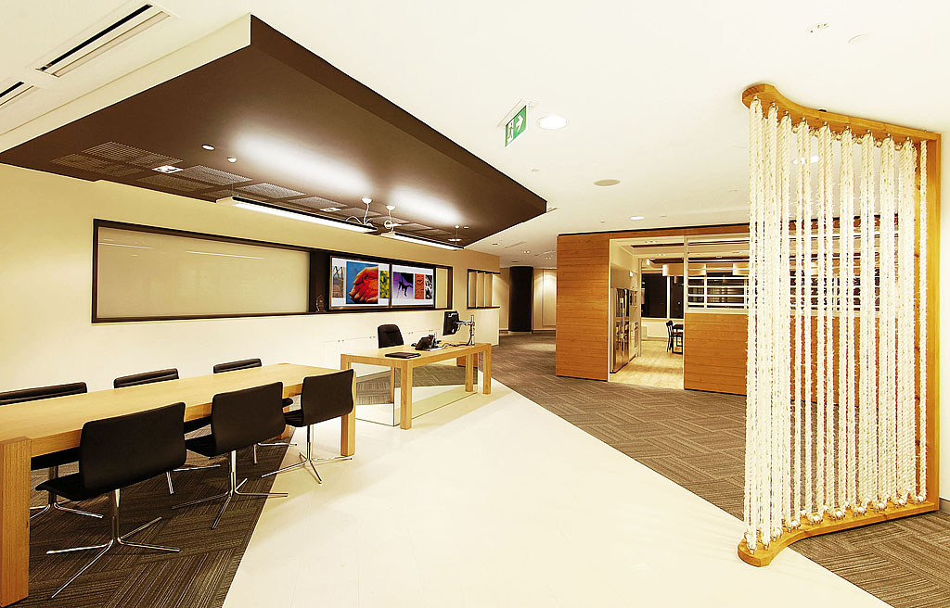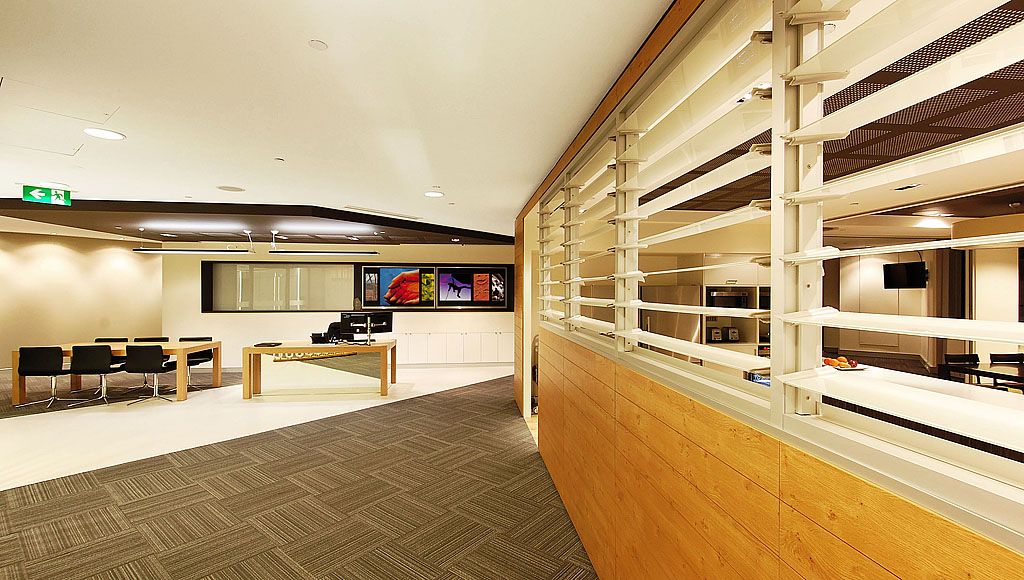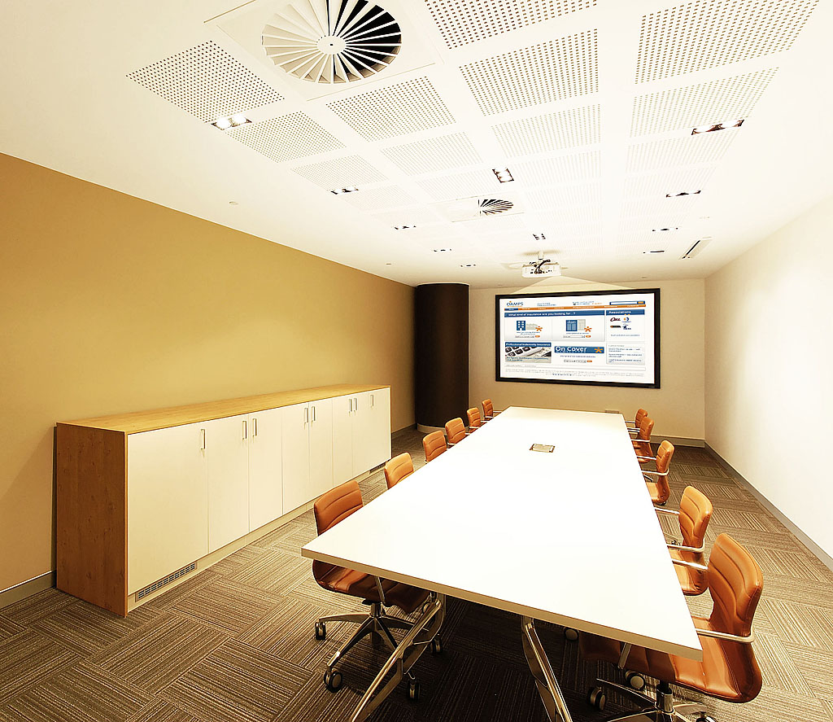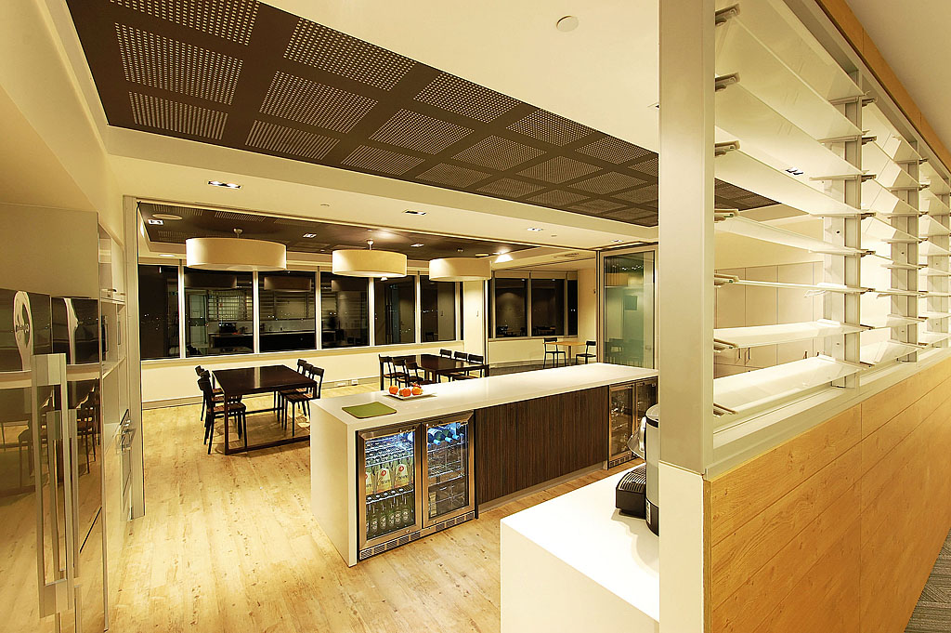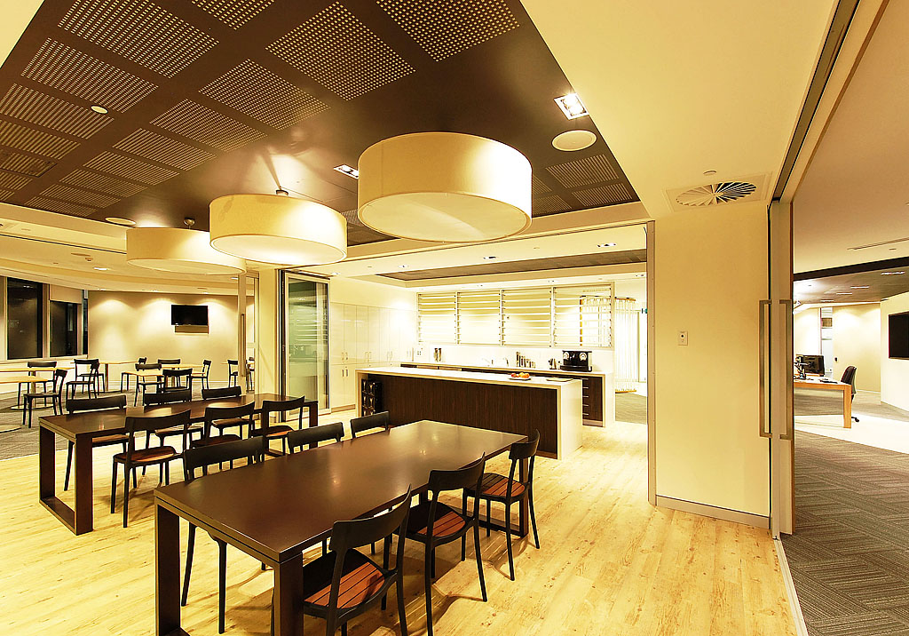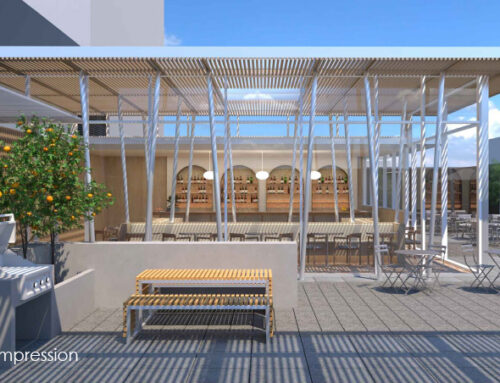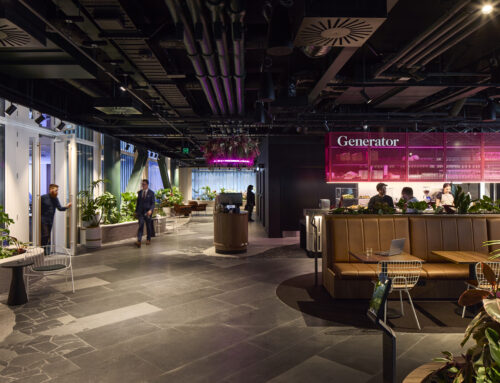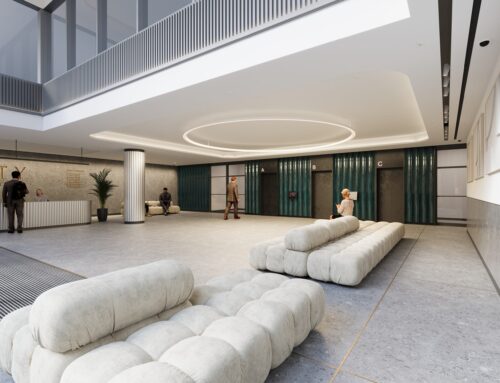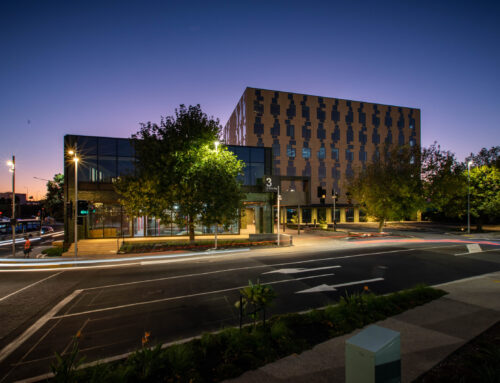Sheldon were the appointed interior designers for the project, with a direction from OAMPS to communicate OAMPS’ open plan style environment using materials, colours and environmental graphics.
NDY was commissioned by Sheldon to provide engineering consulting services for the design, documentation and construction quality services to facilitate the fitout.
NDY also provided base building engineering services on the project and the use of separate project teams ensured that the tenant’s interests were not compromised whilst using our detailed knowledge of the building to assist in our design.
The fitout solution included:
- High end services finishes to the internal boardroom, meeting rooms, and breakout area to facilitate both customer and employee needs
- High end AV solutions for OAMPS needs
- Integrated and sophisticated services for ease of operation.
Services systems were designed to cater for OAMPS needs in both the dedicated and versatile breakout (kitchen space) areas and the large boardrooms.
Project Details
Market Sector:
Offices
Client: OAMPS Insurance Brokers
Architect: Sheldon
Value: $1.25 m
Completion: 2011

