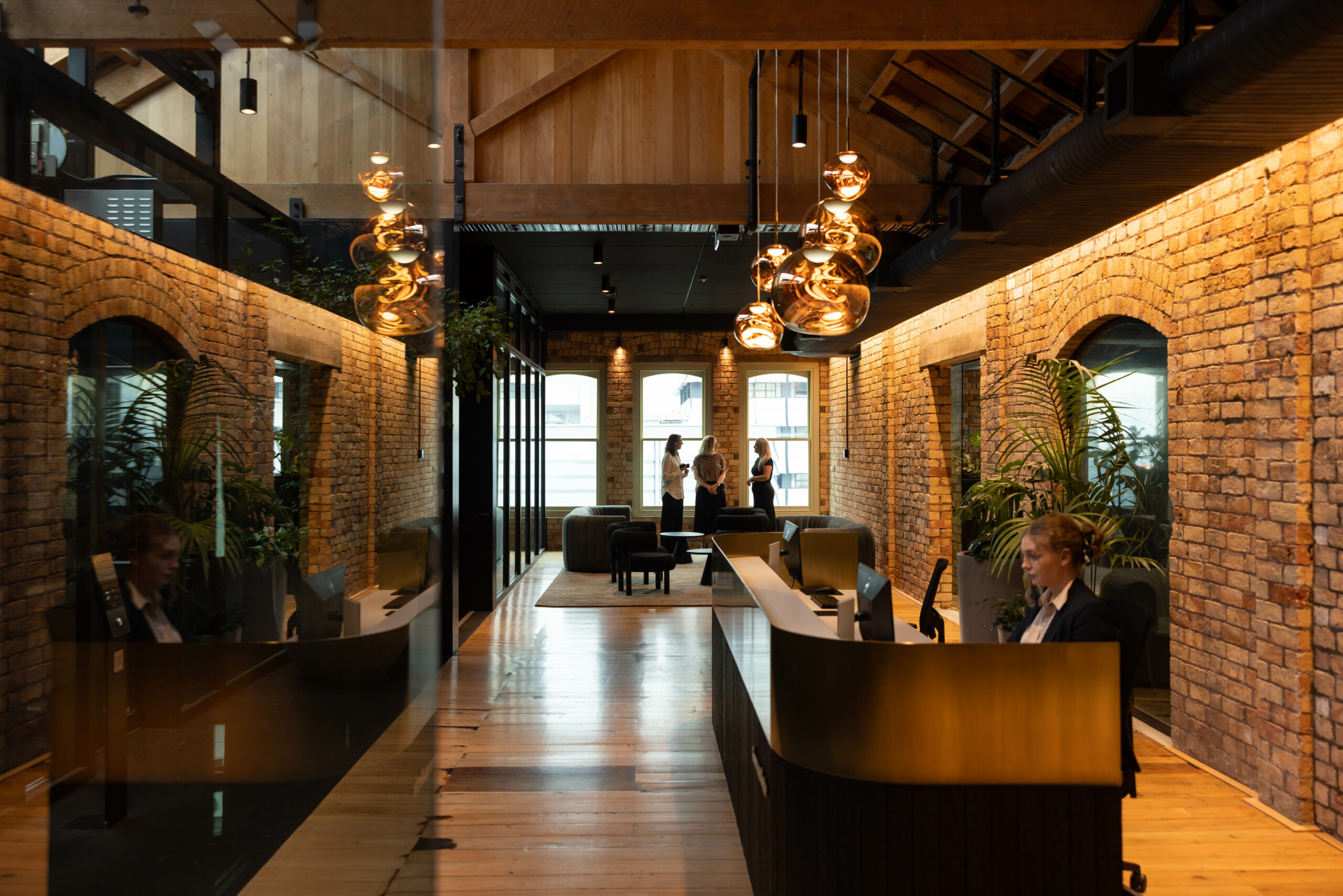Refurbishment projects around the world have made carbon savings of between 40 and 70 per cent.
They’ve also saved months of disruptive construction, reduced waste and air pollution and avoided hundreds of thousands of dollars of lost income during the time taken to demolish and rebuild.
While the carbon and financial argument for repurposing buildings is strong, these aren’t the only drivers. Lifting an asset from brown to green breathes new life into empty offices, creates spaces that meet current workplace expectations, offers housing in areas where supply is short and revitalises communities.
Repurposing a tired building isn’t an easy task. It takes the right building, knowledge, process and plan. We don’t have all the answers, but we do have a tried and tested process that takes us in the right direction.
Asset repositioning can take many forms
Asset repositioning isn’t a new concept. We’ve all been refurbishing and repurposing buildings as long as we’ve been engineers. In this piece, we feature some of our most recent projects from around the world. These include repurposing a printing press to become a luxury hotel, making offices out of an airport hangar, converting a heritage post office into a retail development and adapting a high security bank vault into an exclusive bar.
Assessing feasibility
Assessing the feasibility of a space involves a core team of specialists including an architect, building surveyor, sustainability advisor, structural engineer, fire safety engineer and services consultant – all who specialise in existing buildings.
Kathleen Bainbridge, architect with Fraser & Partners, say:
“You need to find a motivated team of specialists who understand mid-century buildings and are wanting to work well together. They’ll need to unpack the building’s challenges and actively problem-solve around compliance solutions.
“Effective collaboration between these specialists can be difference between a project becoming feasible or not.”
This group will get a read for the building through site visits and getting to grips with services plans, heritage overlays, permits and how the building could interact with the surrounding area, amongst many other things. They’ll be the ones who fall in love with your building and what it could become.
Stage 1: Client advisory
Stage 1: Client advisory
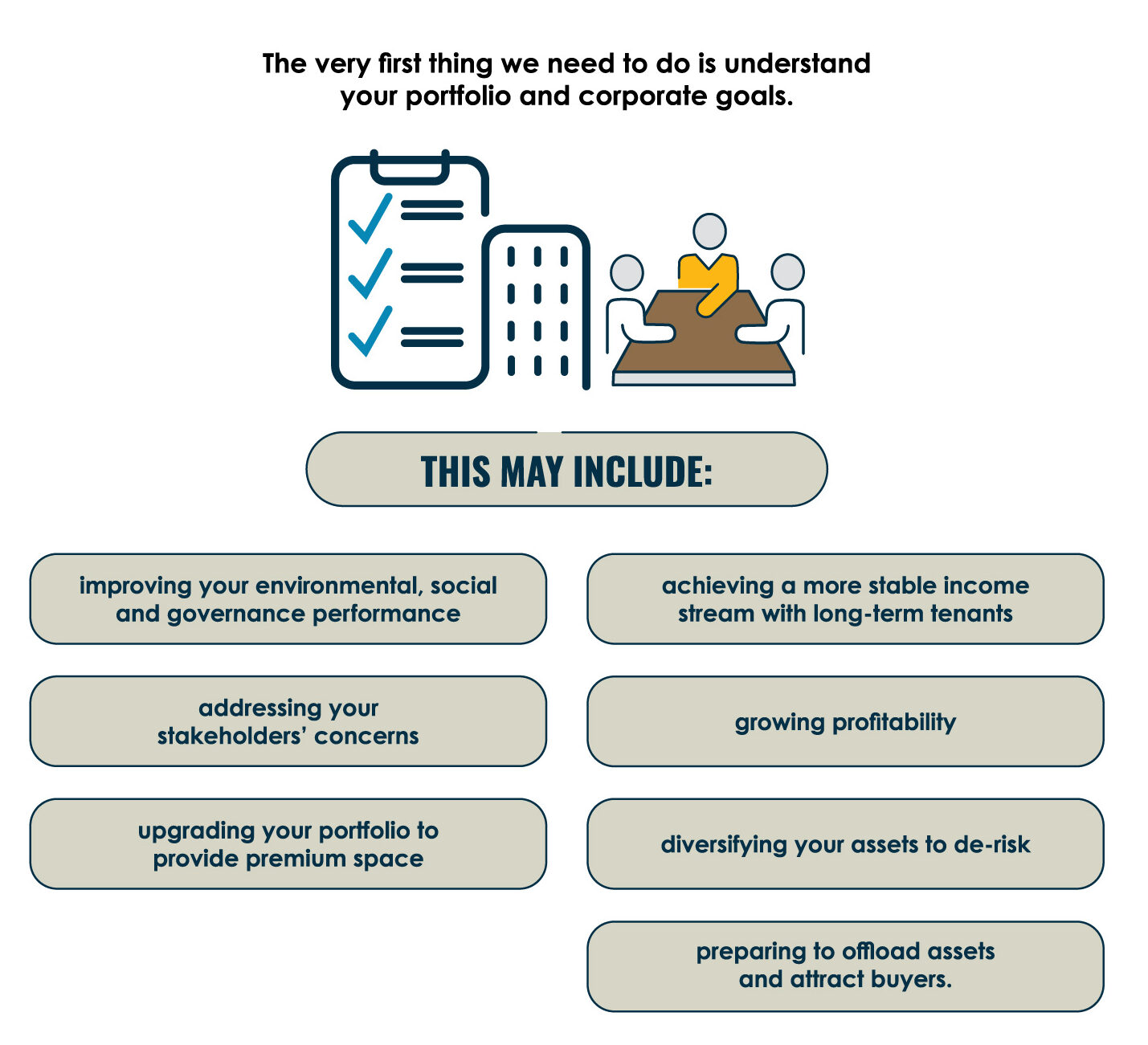
Stage 2: What have you got?
Stage 2: What have you got?
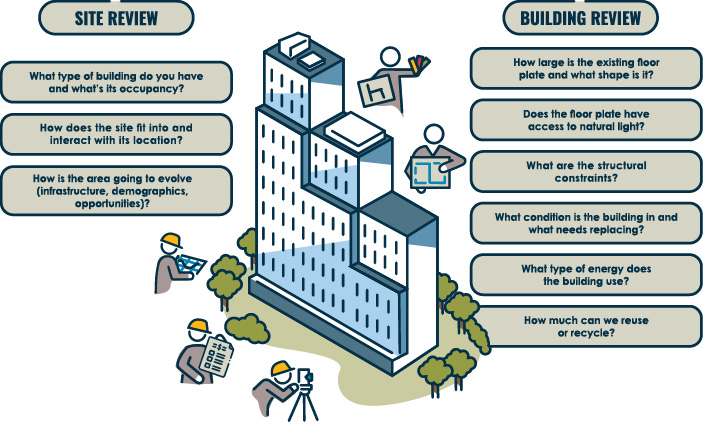
Stage 3: what can you do with it?
Light touch
This route involves no changes to the building fabric or structure. Instead, it typically involves a surface-level uplift including painting, decorating and modernising features and services fixtures like light fittings, diffusers, signage, floor finishes and toilets, typically like-for-like replacements.
These improvements would be managed by the asset owner and facilities management team.
Retain & enhance
This assumes the structure and facade are generally acceptable and most of the building’s fabric is retained.
Enhancements might include a new building services strategy which includes electrification, heat pumps and infrastructure to cater for electric vehicles. It may also include providing end-of-trip facilities or coworking spaces.
These upgrades may target higher sustainability ratings, for example NABERS, Green Star or BREEAM, and improved tenant provisions or office grade.
It’s also important any upgrades don’t reduce an asset’s sustainability performance.

Arts & Crafts Building, Vancouver, Canada
Revitalising Vancouver’s Arts & Crafts building, our innovative engineering has transformed this former printing press into an energy-efficient, modern hotel that blends heritage with high performance.
Partial retention and extension
Breathe new life into your building by either:
- physically extending the original building
- demolishing part of the building and adding a new floor or extension.
This may include changing the use or adding a new class of building to the top or bottom, for example putting retail on ground floor and a restaurant on top of an office. It may also involve extending with additional floors, for the same purpose.
A significant amount of the original building is retained, such as floors and substructure.
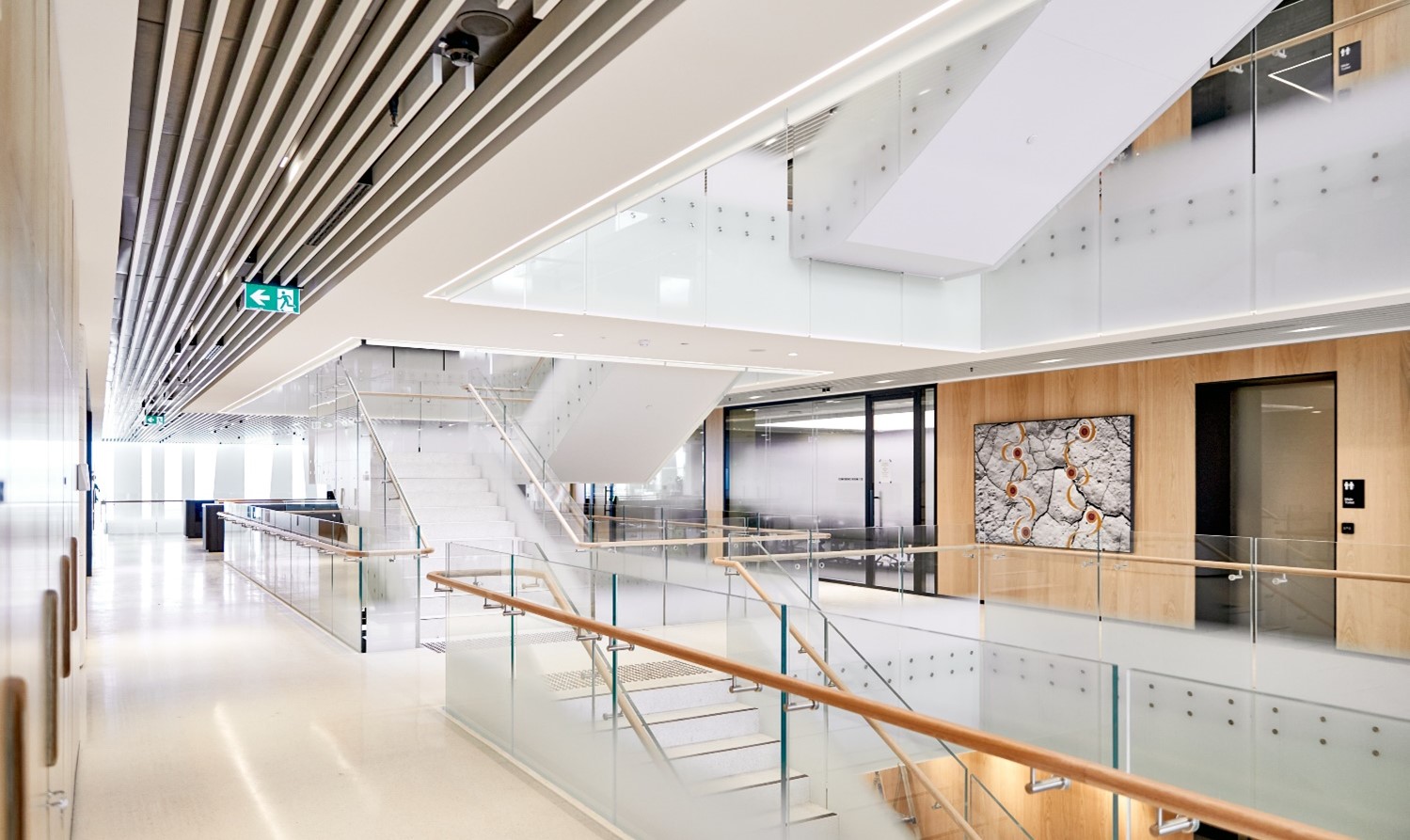
Mineral Resources Headquarters upgrade and refurbishment, WA, Australia
Mineral Resources vibrant office upgrade prioritised net lettable area. Removing the existing roof plant unlocked floor space and introduced a double height zone for people to enjoy. In a clever display of adaptive reuse, the plant was repurposed on a new level services deck.
Basement retention, strategic demolition, reuse and rebuild
Retaining the basement of a building typically saves between 3 and 6 months of construction (sometimes years) as well as noise pollution, disruption, traffic and the associated embodied carbon of retaining the foundations and rebuilding only above ground.
Often, the rebuild can be a lighter weight timber or steel structure that can increase net lettable area and align with embodied carbon drivers.
Strategic demolition, reuse and rebuild
Strategically demolishing, or disassembling, a building involves reusing as many elements and materials as possible for the new building or use on another site.
A building needs to be selectively deconstructed, taking apart each layer and material type as much as possible to minimise damage.
Where reuse isn’t possible, materials should be considered for recycling, for example metals and glass.
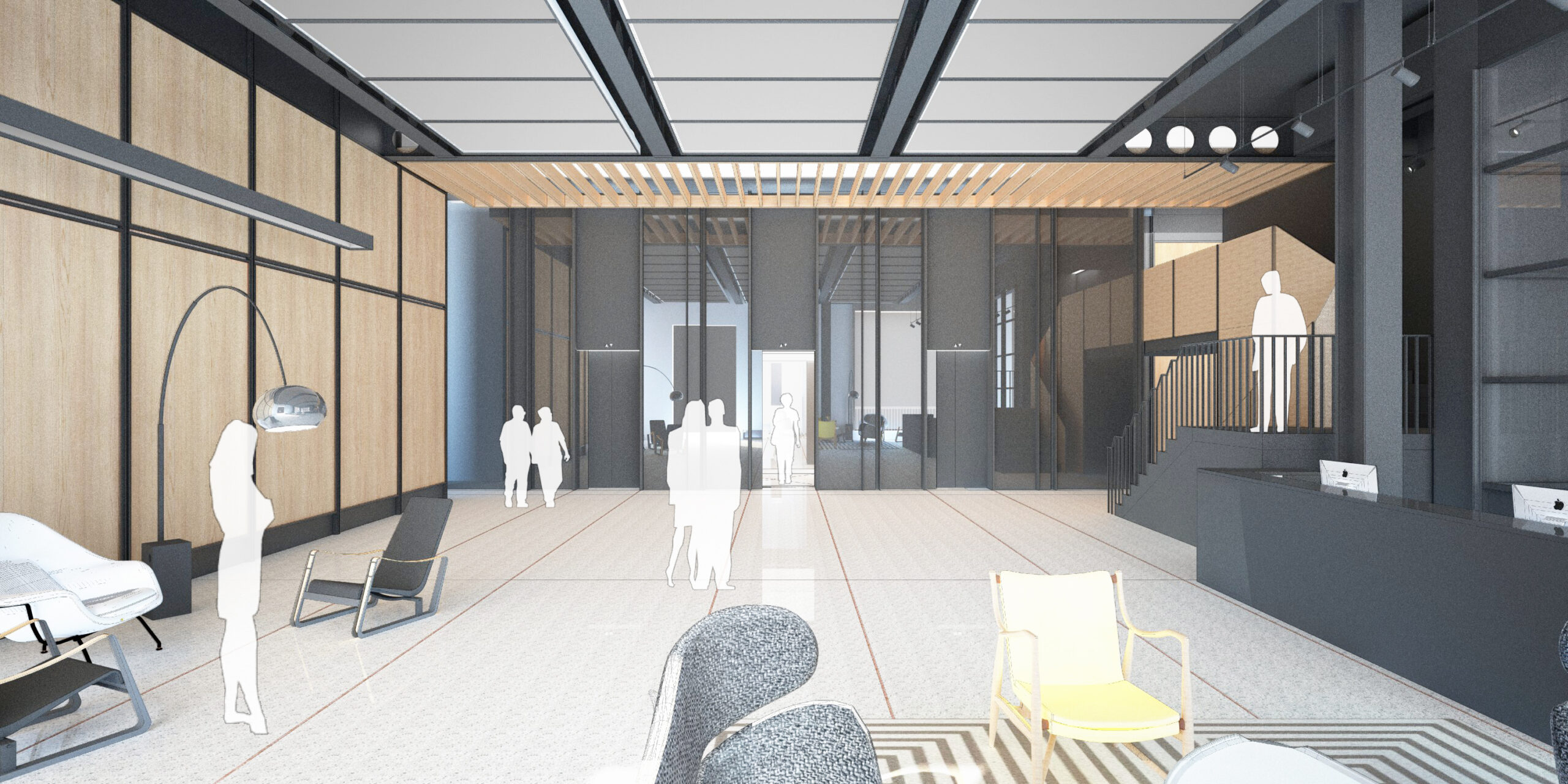
1 – 4 Marble Arch, London, UK
London’s majestic 1-4 Marble Arch showcases a complex facade retention scheme, blending sensitive demolition with innovative construction. It transforms an existing building into premium retail and office space while preserving its historic exterior.
Transformation takes thinking
As we consider the best future for your building, we need to balance competing priorities. While the most sustainable building is often the one that already exists, we also need to consider energy performance, social value and financial return.
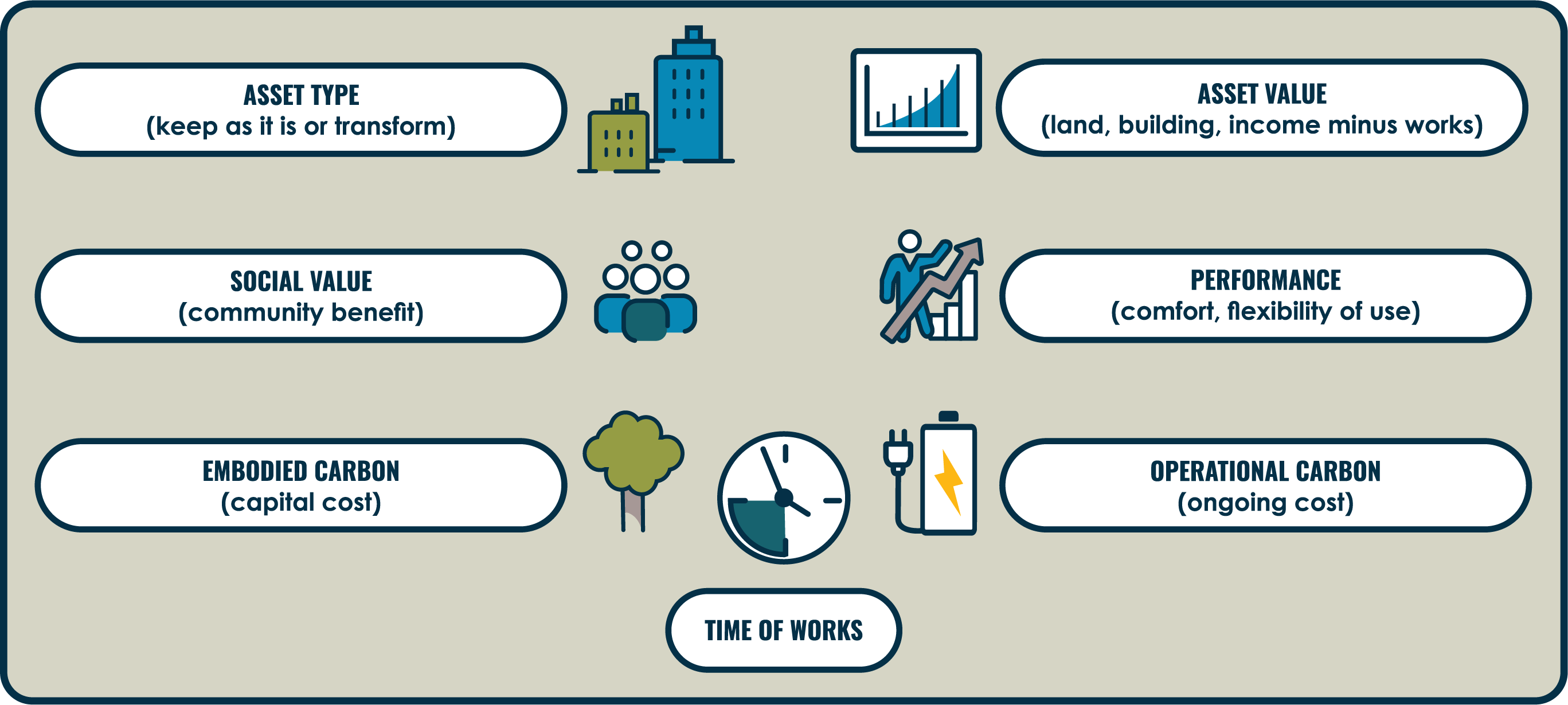
Whole of life carbon analysis
The embodied and operational carbon emissions in a repurpose and rebuild are often at odds with each other. For example, if operational carbon is carbon neutral, 100 per cent of the carbon is embodied.
To fully understand the long-term carbon impact of a building, it’s important to consider its whole-of-life carbon emissions.
Operational carbon
This is the easier type of carbon to quantify and relates to the emissions from a building’s operations, for example electricity, gas, air conditioning equipment and waste.
Achieving low operational carbon can be more straightforward in a new build than a refurbishment although an extensive refurbishment can target low operational carbon. An electrification feasibility or a net zero carbon roadmap are good starting points to address operational carbon.
Embodied carbon
This is the emissions associated with all the products and materials used in the building over its entire life cycle.
This will become increasingly important, making the case for asset repositioning even greater in the future.
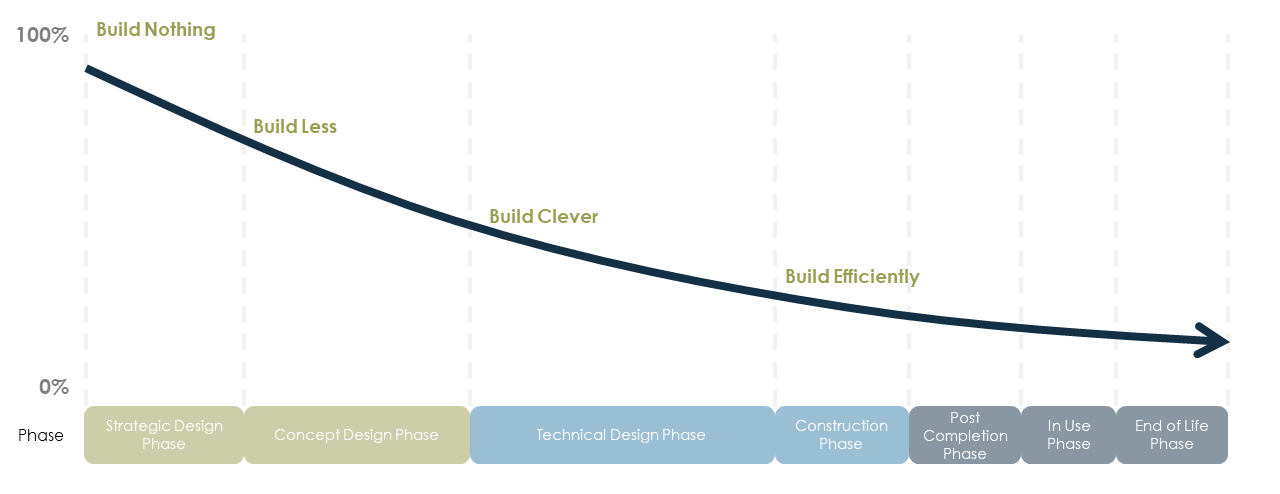
Asset value
Working closely with a quantity surveyor, we help to collate the information an investor needs to decide on the future of their building. This will include:
- land value
- existing building value
- duration and staging of works
- cost of construction
- income lost during works
- projected building value
- projected building income.
How sustainability can influence premiums
Knight Frank research shows that a ‘green premium’ really does exist:
- Buyers will pay an 8 to 18% sales premium for green-rated buildings compared to equivalent buildings without a BREEAM or NABERS rating.
- Organisations will pay a 3 to 13% rental premium for prime central London office buildings compared to equivalent unrated buildings.
- 22 per cent of businesses in Brisbane, Melbourne, Perth and Sydney would pay between 6 and 10 per cent more for a green certified property compared to an uncertified building.
Refurbishment projects that take a building from brown to green also generate a lot of interest because of their creativity, sustainability and innovation. This sparks conversation, generates interest from the media and can increase tenant demand.
Performance
We need to consider how the building performs from a people, planet and monetary perspective.
- Is the building attractive to tenants and will it sustain its desirability?
- Can it evolve with the location and occupant’s changing needs?
- Does the energy infrastructure meet zero-carbon frameworks?
Social value
A building needs to interact with its location. What does the building offer the community – housing, green space, employment opportunities or public amenities? Does the building offer a sense of belonging for the people who work there and the community it shares its location with?
Our guiding principles for asset repositioning
Alongside your core team of specialists (architect, building surveyor, sustainability advisor, structural engineer, fire engineer and services consultant), you’ll need heritage consultants and forward-thinking contractors. This multidisciplinary team will have a track record of improving existing assets, and understanding of each other’s roles, and will help you get the most out of your adaptive reuse project.
Learn from the existing building
Why do we need to repurpose this building? You need to understand what currently doesn’t align with your vision for the asset and design the new building so it doesn’t fall into the same trap. It’s important to design a building – rather than an office, hotel or retail space – so it can evolve into whatever the location and its occupants need 20, or more, years from now.
This may include ensuring the structure and services are flexible enough to be an office, apartment or aged care home.
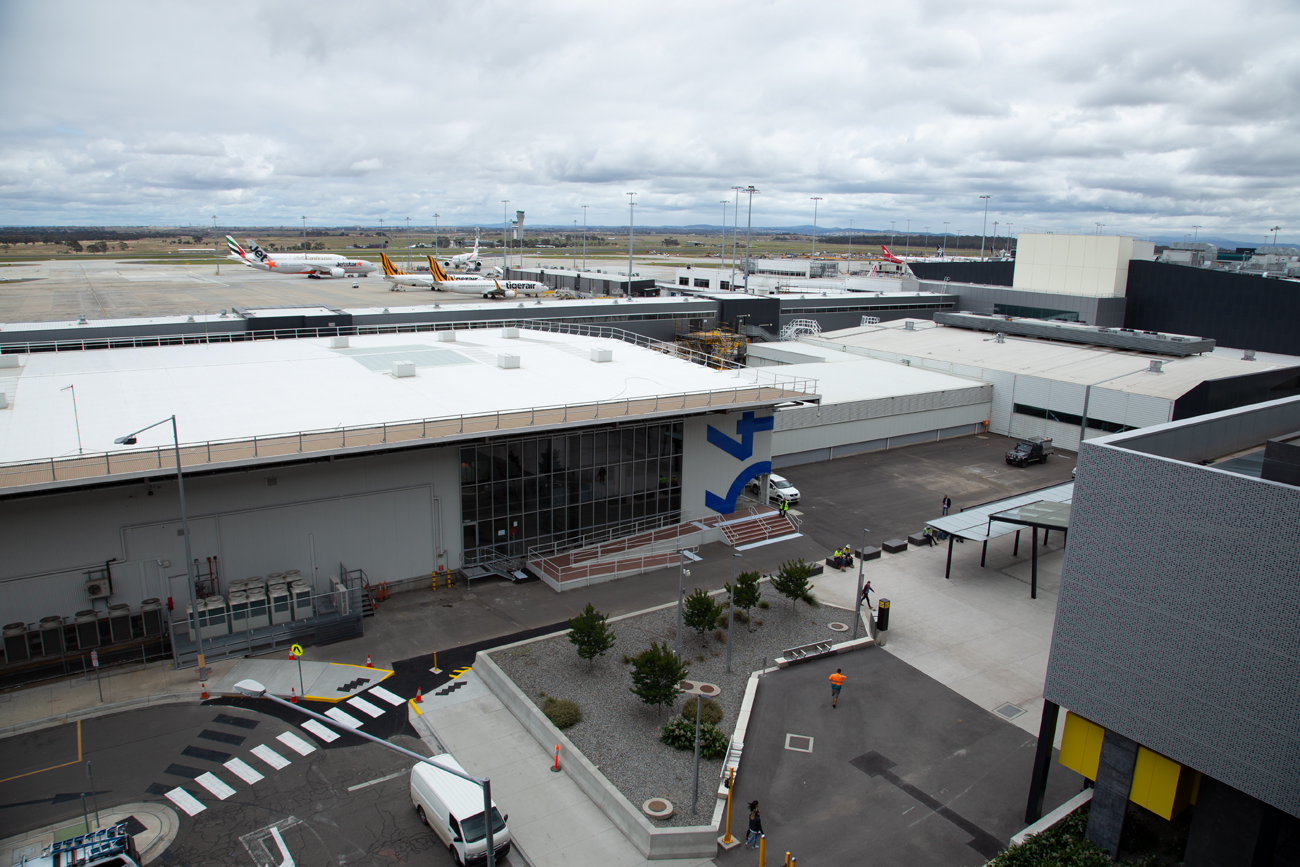
Building 64 North, Melbourne, Australia
Building 64 North, a repurposed airport hangar at Melbourne Airport, offers adaptable office space for the medium term. The design creates opportunities for ongoing development and expansion within the precinct, fulfilling current needs while positioning it as a versatile asset for future transformation.
Turn obstacles into opportunities
Stay mindful that we can’t expect the perfect building. Reusing an existing structure, in whole or in part, is going to present a layout and features that aren’t going to be exactly as we’d choose if we were building from scratch.
Let’s turn these obstacles into opportunities. Leasing agents and tenants are attracted to unique buildings with stand-out features.
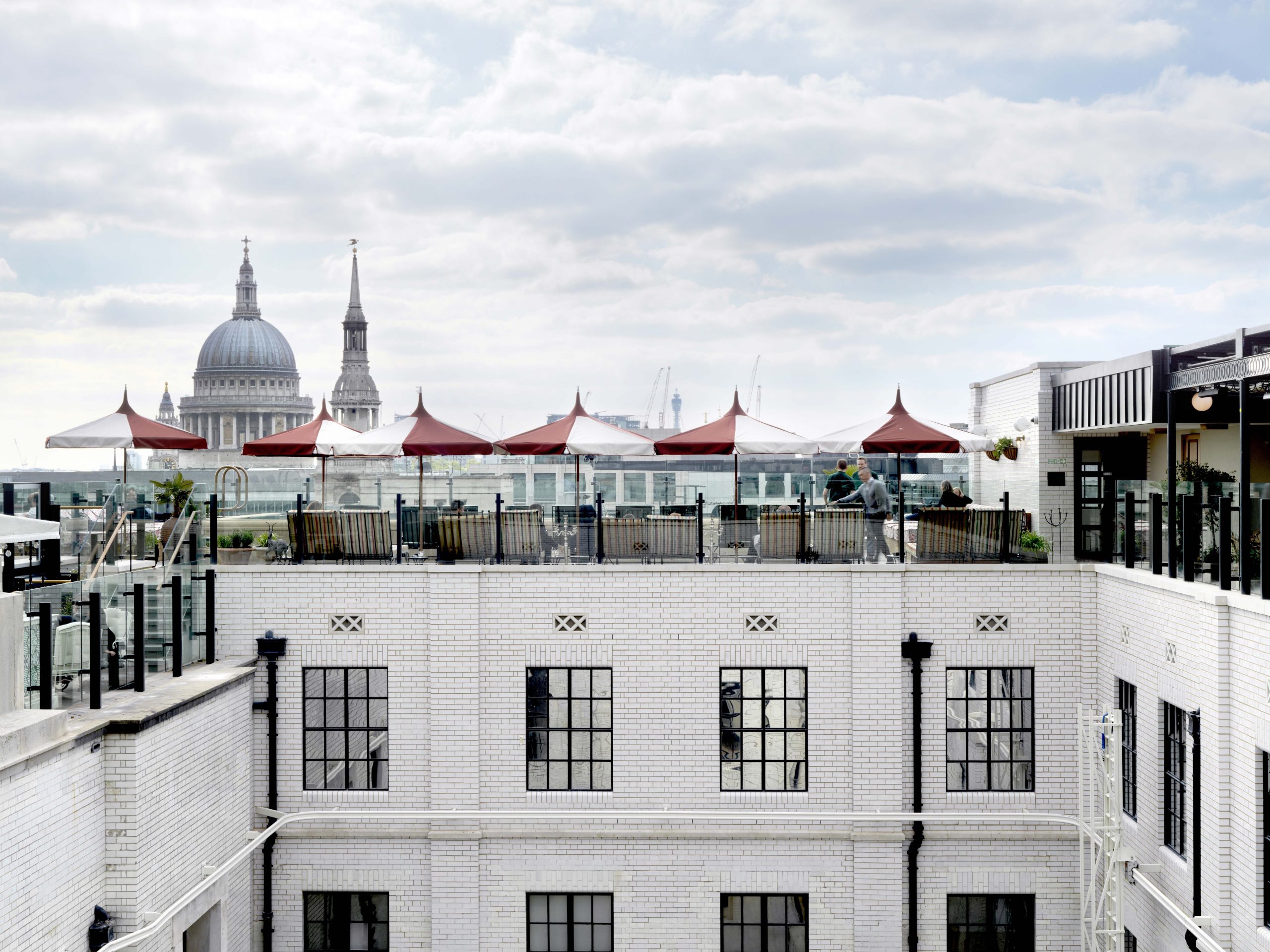
The Ned, London, UK
The transformation of a former London bank into The Ned hotel ingeniously adapted challenges into unique features. Notably, the original 20 tonne vault door was repurposed as an exclusive club entrance that leads to a luxury bar featuring original safety deposit boxes.
Build circularity into every decision
How much of the existing building can we reuse or give back to the supply chain for use on another building?
Keep hold of the character
We always seek to understand the story and heritage of a building and retain as much of this as possible. Often, this is important to the local community or heritage of a place.
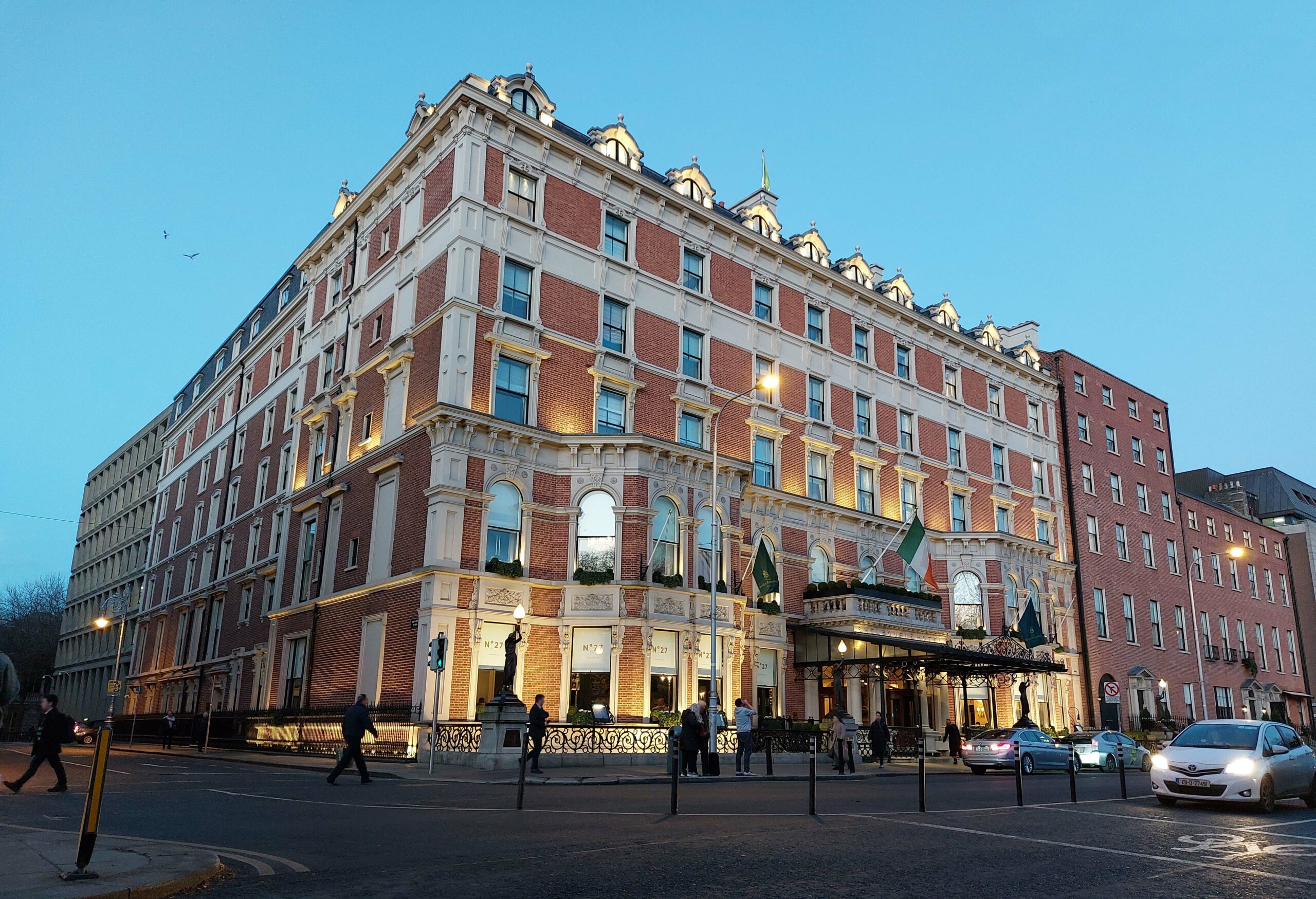
Shelbourne Hotel, Dublin, Republic of Ireland
Dublin’s Shelbourne Hotel, a heritage treasure, was refurbished to include modern and energy efficient building services. It merges new technology with historical charm for a refreshed guest experience.
Reuse or recycle
In our experience, the most commonly reused parts of a building include the facade, ironwork, brick and fit out items like ceiling tiles. Retaining these can add to the character of the development and increase its value. We’ve found the most commonly recycled parts of a building include glass and metal components.
Leaving the original elements of a building relatively untouched can also save money on decorating and reduce the embodied carbon of the project.
Think the long game when it comes to sustainability
The International Sustainability Standards Board (ISSB) has issued inaugural standards on sustainability-related disclosures which begin for the largest businesses in reporting year 24/25. While action isn’t an imperative following disclosure, this mandatory climate reporting will make sustainability performance more transparent and is expected to stimulate action.
There are many carbon benchmarks and targets for offices, on a local and global level. All of these work towards the World Green Building Council’s target of net-zero carbon by 2035.
Sustainability accreditation schemes mandatory carbon reporting include BREEAM and LEED. Close to 50% of Green Star points can be earned through asset repositioning.
There are often local and national grants available to help with initiatives like electrification and clean energy.

Chatswood Chase, Sydney, New South Wales, Australia
The Chatswood Chase redevelopment prioritises sustainability, targeting Green Star and NABERS certifications. Our design maximises energy efficiency, enhances fire safety and integrates sustainable concrete options. It minimises carbon emissions and reinforces the development’s commitment to environmental responsibility and community wellbeing.
Take creativity to a new level
The more extensive the refurbishment project, the more opportunities there are for creativity.
Increase light to the core of a building
An office building from over 50 years ago was a very different one to what employees expect today. Managers’ offices were located on the periphery of a building and enjoyed natural light, ventilation and views. The more junior an employee, the more likely they’d be located near the centre of a building where it was dark. This isn’t acceptable in today’s egalitarian office.
Repurposing an older office building into a new office, or something else entirely, comes with many challenges, not least bringing light into the core.

Hayman Kronfeld Building, Auckland, New Zealand
Auckland’s Hayman Kronfeld Building integrates 2 iconic heritage warehouses. The removal of a full width bay in the existing post-and-beam structure was replaced by a steel and glass core. The result floods the space with light, opening it up and creating a modern environment with glass lifts and stairs that connect both buildings.
Make the building more accessible
Every refurbishment needs to improve accessibility as most older office buildings didn’t build this into their design.

Australia Post Perth GPO, Perth, Western Australia
Australia Post’s Perth GPO is now a vibrant H&M flagship store that combines modern retail with majestic heritage features. Accessibility is enhanced by connecting floors with new escalators and lifts, blending contemporary needs with the historic architecture for a more inclusive retail experience.
Make a feature of your building services
Building services don’t need to be a burden. They can create character, complement exposed brick and provide additional height to a room when left on show.
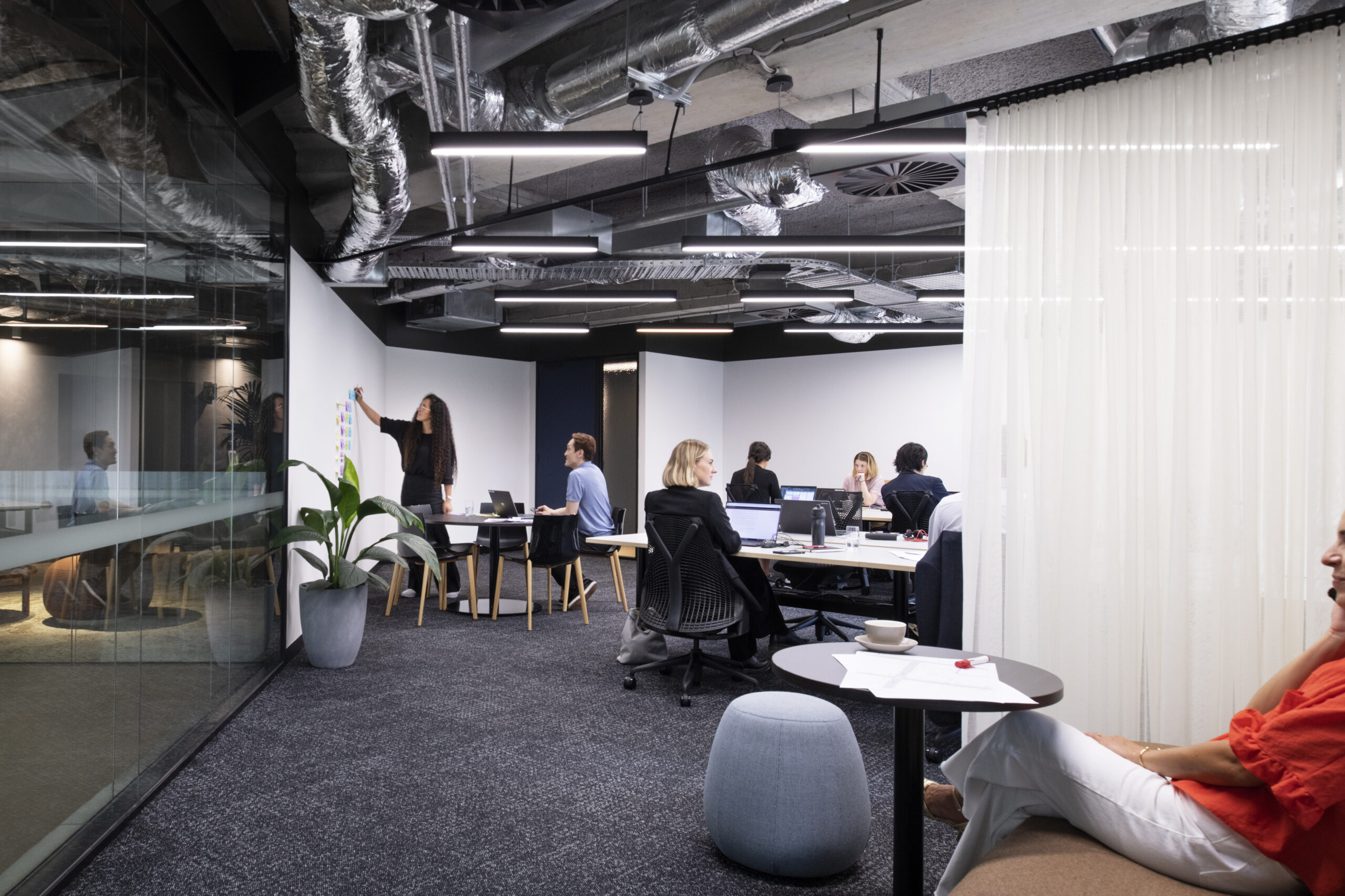
Dexus Place, Melbourne, Australia
Dexus Place at 80 Collins Street showcases the transformative impact of exposed building services, creating character and height within the space.
Keep compliance front of mind
Building and planning legislation, as well as approval authorities, vary depending on location. These often govern the feasibility of significantly enhancing a building or changing the building classification.
The most challenging issues can be dependent on location and it’s imperative to engage with consultants who have a comprehensive understanding of the local regulatory landscape. Whether conforming or challenging the ‘prescriptive rulebook’, a project benefits greatly from consultants with experience of the process and relationships with decision makers.
Compliance needs to focus on a holistic review of a building and its occupants, not just the new or adapted areas. Impact to the building’s structure, fire safety strategy and occupant amenity need to be considered and addressed.
The level of acceptance may include acknowledgement that full compliance with current regulations is not achievable, instead, providing solutions which focus of occupant safety.
Does it pass the real world test?
“Being beautiful, adaptable, sustainable and compliant is important, but these things aren’t enough. A building has to function well, attract tenants and generate revenue. We always question how we can best maximise net lettable area, how we might reduce operational costs and what’s needed to encourage incoming tenants to sign up to a long-term lease?”
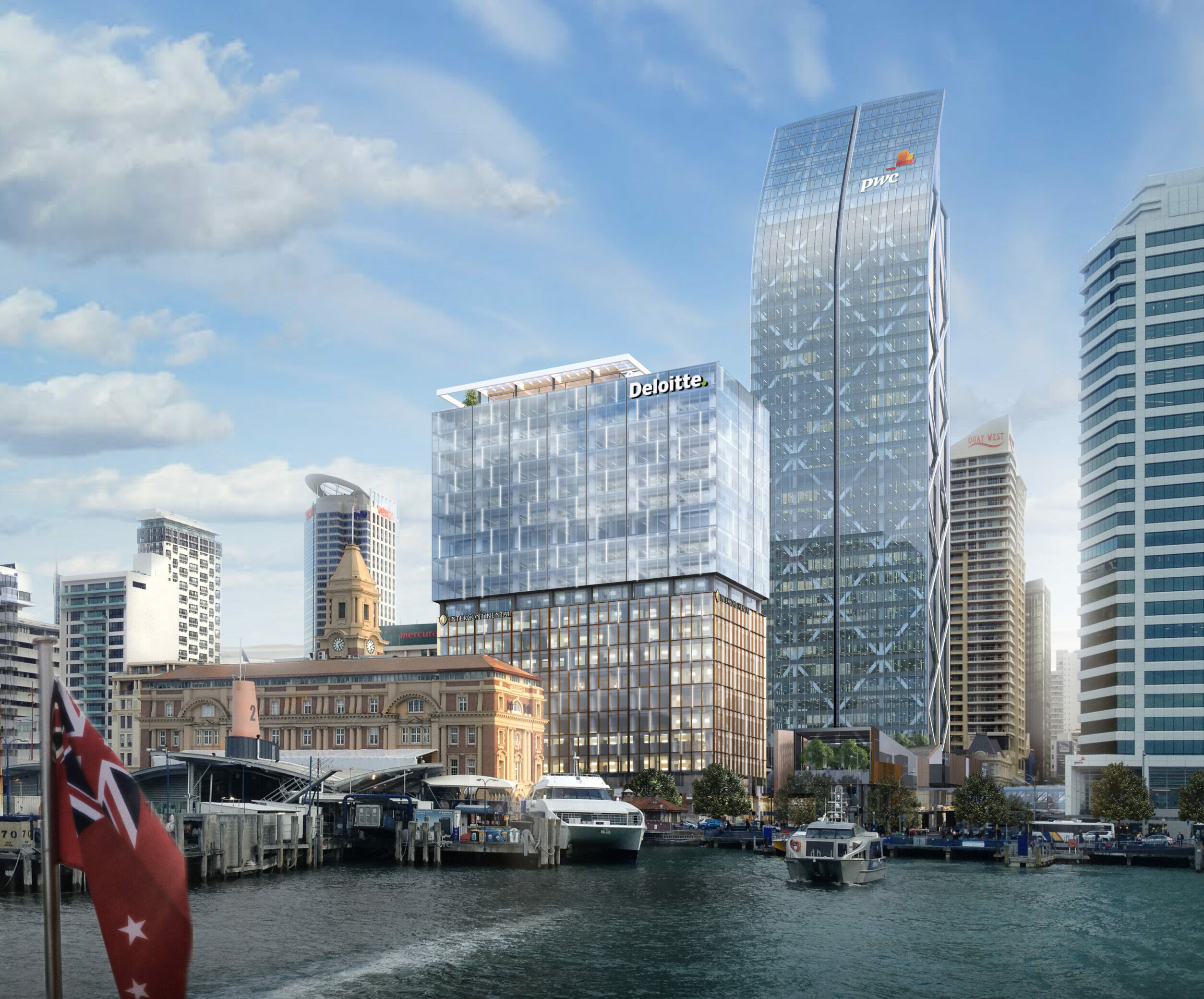
One Queen Street, Auckland, New Zealand
Auckland’s One Queen Street blends hotel, office and retail with the help of innovative and sustainable engineering. It’s a perfect mix that enhances asset diversity and risk management while creating an urban waterfront oasis.
The office is a good place to start
While many buildings don’t have the potential for adaptive reuse, an office has a good chance of meeting the adaptability criteria. They tend to have generous floor-to-floor heights, high capacity floor loading and good structural capacity. Generous lift provision also feeds repurposing potential as do stair and fire egress design.
Offices are also typically in ideal proximity to transport hubs, making it easier to adapt for apartments or a retail space.
Flexible working has decreased office demand
The decreasing office occupancy rates in Australia have increased appetite for adaptive reuse. Following COVID, we’ve seen a huge proportion of office workers preferring to work flexibly. This is reflected in the Property Council of Australia’s February 2023 report which revealed that occupancy was as low as 46 per cent in the country’s city centres (CBDs).
CBD office occupancy – February 2023
| Canberra | Melbourne | Sydney | Brisbane | Adelaide | Perth |
| 46% | 47% | 61% | 74% | 80% | 81% |

Wenlock Works, London, UK
Wenlock Works in London seamlessly blends historic warehouse charm with modern office innovation, offering a sustainable, ‘works like new’ workspace that honors its industrial roots.
It’s time for culture change
For asset repositioning to really kick off, the industry needs to adapt. Local planning authorities need to think progressively, incentivising asset owners to retain and reuse over rebuild.
Developers and asset owners need to consult on asset repositioning projects early, as they consider their entire portfolio. There can be long leases to factor in and design can take longer due to the complexity of adapting an existing building. Each building has unique limitations and challenges that often aren’t exposed until destructive investigation is underway.
Design, fire safety and code requirements can also take time to navigate.
Asset repositioning needs tradespeople who have the understanding and skills to work on the materials and services installed in the building, decades ago. They also need to have experience in preservation and repair so they’re able to sensitively demolish a building and reuse as many materials as possible.
While lifting assets from brown to green presents challenges, the opportunities far outweigh these. Projects tend to cost less and finish quicker. Carbon emissions are greatly reduced and sustainability credentials much higher.
We need to ask ourselves, how might our cities change over the next 50 years? Reusing our current buildings and designing for adaptability puts us in the best position to shape the cities we can’t yet imagine. It gives our buildings the best chance to remain relevant and continue to shape the way people live, work and play.


