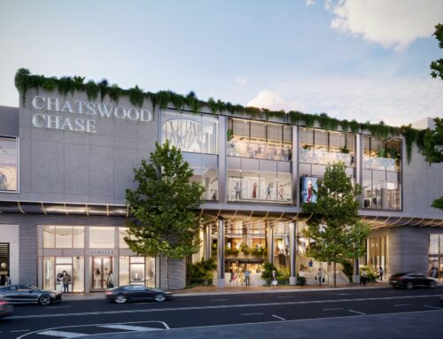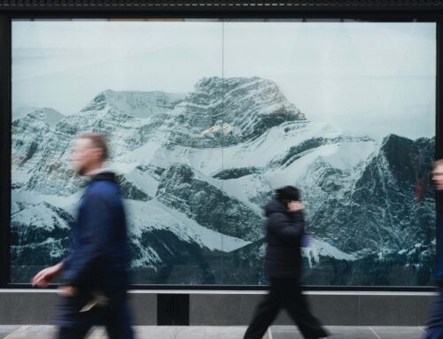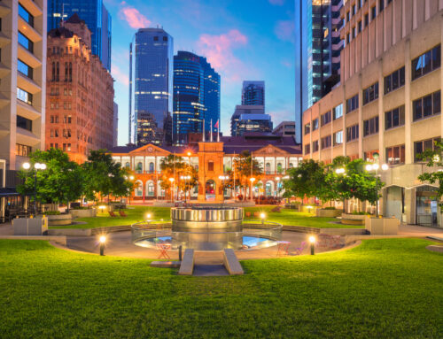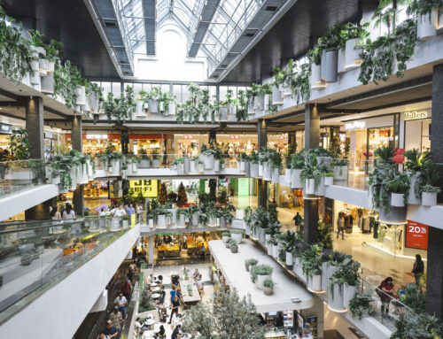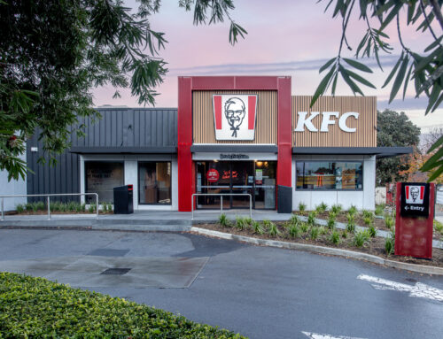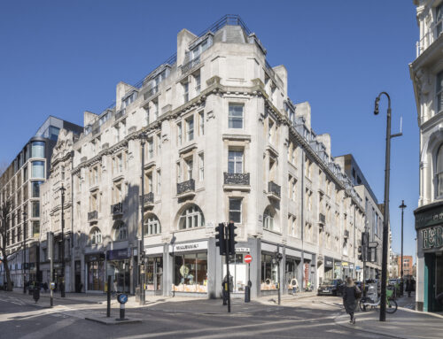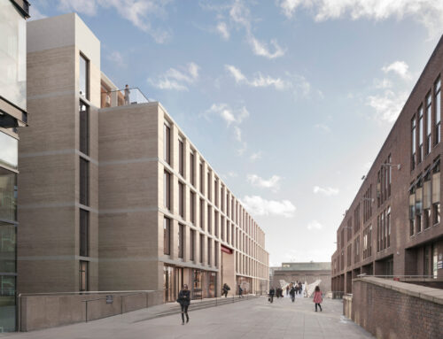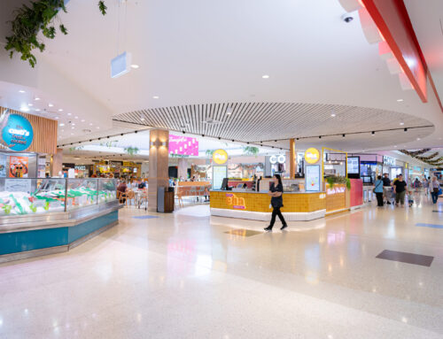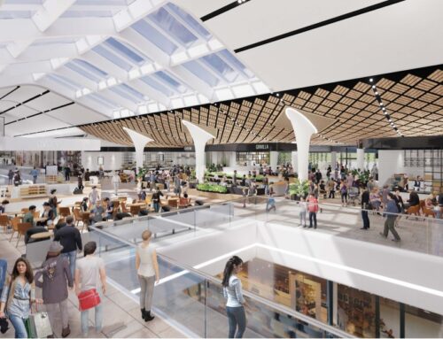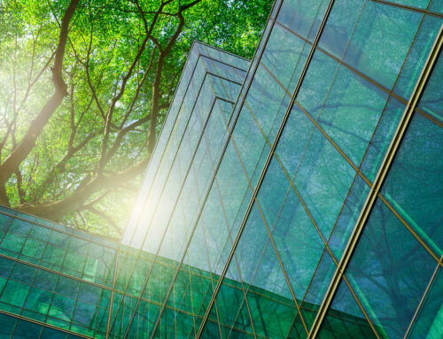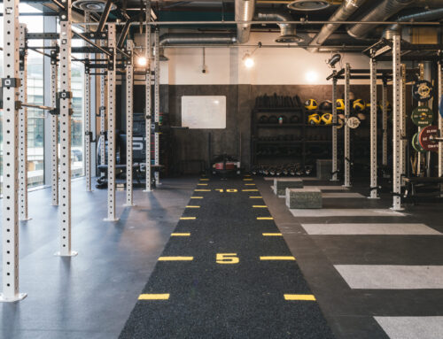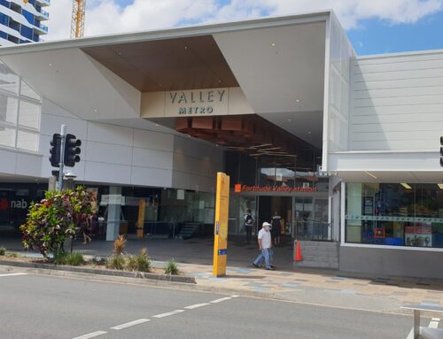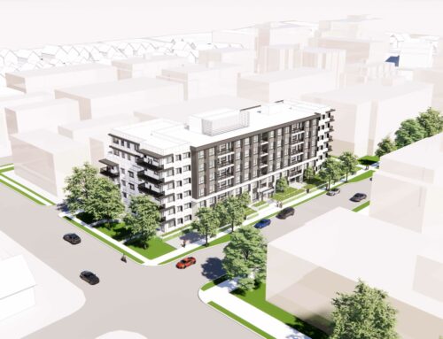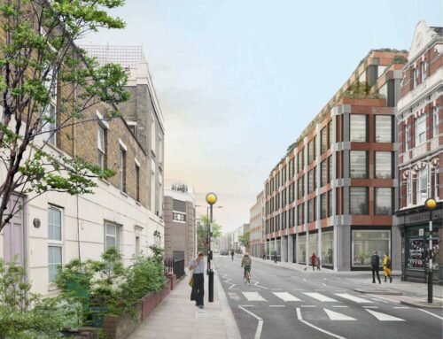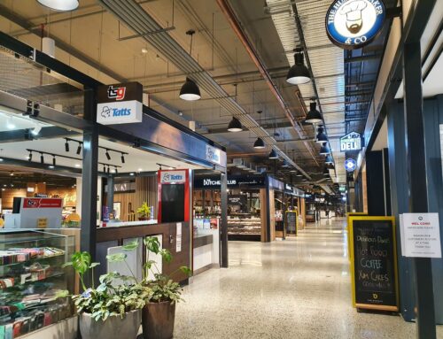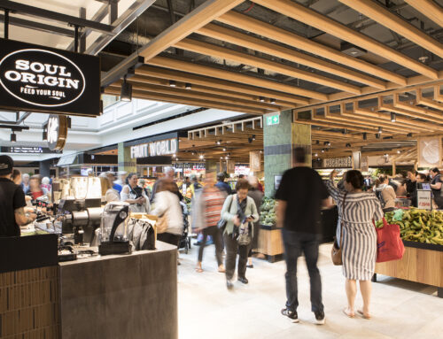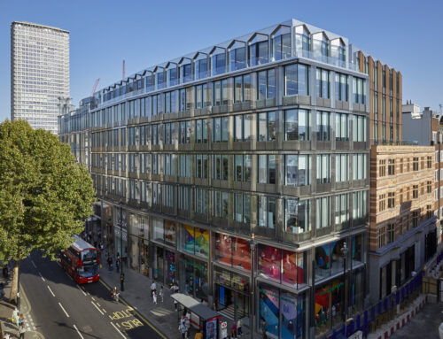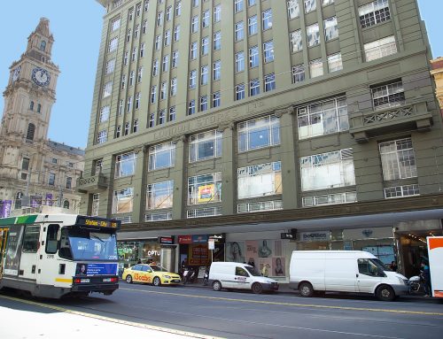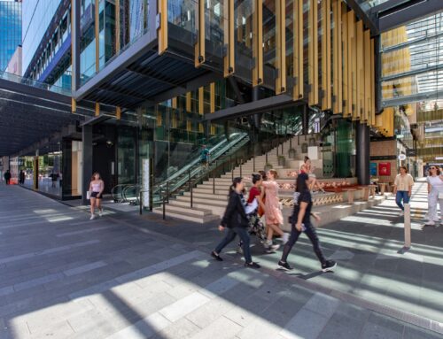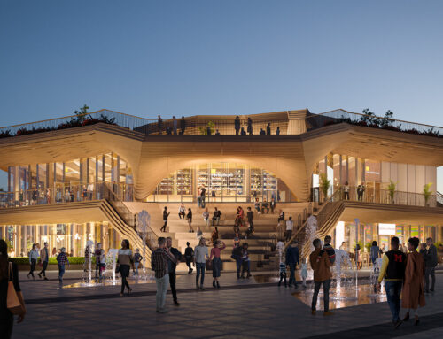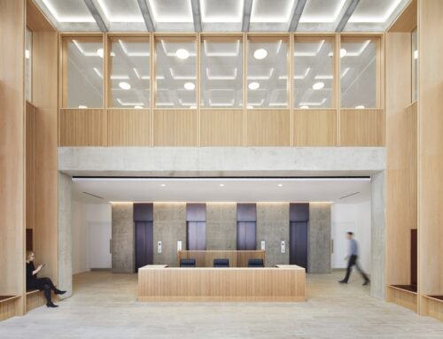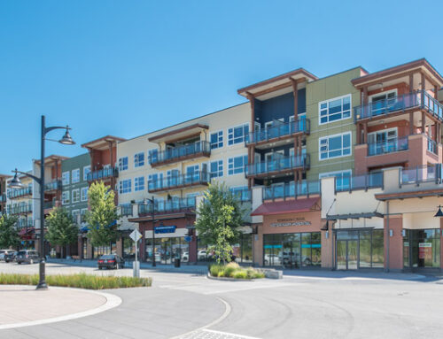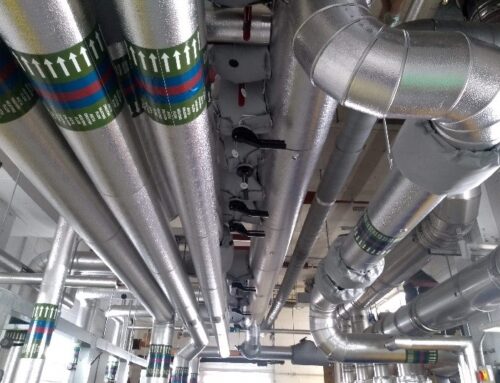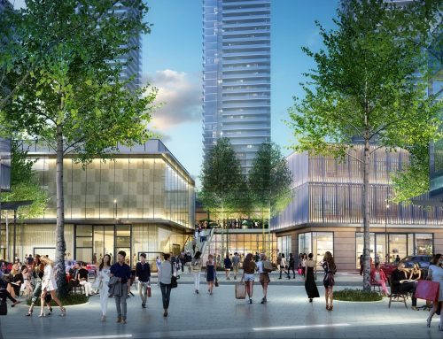Our smart and sustainable retail design focuses on maximising revenue potential, comfort, connection and net zero. We understand the importance of business continuity during design and construction.
Neighbourhood centres
These centres embrace the concept of the 20-minute neighbourhood, encouraging people to live locally. Engineering solutions focus on an efficient layout that’s a walkable experience with valuable in-between spaces that foster community.
Design needs to integrate with location, reflecting the character and heritage of a place.
Shopping centres
Key factors in making a shopping centre work are accessibility, variety and interconnectedness between mixed-use assets.
Our design prioritises operational efficiency, sustainability and adaptable infrastructure to accommodate the evolving needs of retailers, leasing agents, operators and tenants.
Big box retail
Design needs to factor in durable structures, large-span designs and cost-effective systems to support high-volume retail operations.
Using straightforward and well tested ideas ensures that the design meets these objectives while also allowing for flexibility within the retail space.
Luxury retail
Luxury retail spaces have a high level of amenity with good indoor environmental quality. They also aspire to achieve high sustainability goals.
Temperature, sound and lighting are all designed with a greater level of resilience to ensure the customer experience is not reduced.
Aesthetically, it’s important to integrate all solutions into the built environment to fully immerse the customer into the high-end visuals of the store.
OUR SERVICES
Our core engineering disciplines – mechanical, electrical, fire protection and hydraulics – form the backbone of retail design. We also offer the full range of engineering and building services, including the following specialist disciplines:
Sustainability
Visitors and occupants are directly impacted by the quality of a space. Design should be conducive to health and wellbeing as well as considering resource use, whole-of-life carbon and environmental impact.
Spaces need to integrate access to daylight and fresh air; biophilic design and materials; and thermal and acoustic comfort. These considerations support the social, physical and mental health of the community who occupy and dwell in shopping centres as well as drawing them back time after time.
With 10 per cent of global carbon emissions coming from materials and construction, and frequent turnover of retail spaces, it’s important to consider sustainability from the outset. This improves operational efficiency, reduces upfront carbon and promotes circular practices across the fitout lifecycle.
Lighting
Designed to enhance ambience and support commercial aspirations, well-considered lighting design is imperative for a successful retail development. Our team considers the 24-hour use of each space and the way that humans perceive and adapt to lighting.
Understanding how lighting and lighting control can be integrated into architecture to enhance form, augment materiality and support branding is key to good design.
Our approach is multifaceted, balancing the need to provide warm and inviting environments; providing for safety and security; and considering how intelligent lighting control design can suit the requirements for each space.
Smart buildings
Today’s retail demands intelligent systems that enhance security, efficiency and adaptability. Smart building solutions integrate access control, surveillance and reporting for sustainability accreditation.
We design flexible infrastructure to accommodate evolving technologies and prioritise data security, building performance and customer experience. This includes:
- people counting and analytics
- wi-fi, in-building phone coverage
- digital signage, wayfinding directories
- CCTV, electronic access control, security systems
- remote monitoring of building services for centres without on-site staff, including lifts, travelators, HVAC plant, CCTV, hydraulic sump and waste pumps, fire protection systems, electrical metering, water and gas metering.
Fire engineering
Fire engineering plays a crucial role in the design and operation of retail developments, helping to create a safe, efficient and flexible environment that maximises revenue and is practical to maintain.
Simple and efficient performance-based smoke exhaust and egress strategies allow for open architecture that accommodates varying retail layouts. This makes it easier to adapt spaces as tenant needs change while maintaining practical solutions for installation and maintenance.
In mixed-use developments, addressing the complexities of multiple asset classes becomes essential. This involves managing the interfaces between different building types and fire safety systems, allowing for seamless integration that supports diverse functions. This ensures that the design remains adaptable while safeguarding all occupant groups.
Audiovisual (AV) & technology
We help retailers make considered strategic technology and infrastructure choices to meet the
evolving needs and expectations of retail, including:
- dynamic digital signage, including large-format video walls, digital screens and mirrored, transparent, 3D displays
- interactive kiosks and displays, virtual changerooms, digital wayfinding
- immersive soundscapes for music systems and messaging
- virtual and augmented reality solutions
- data-driven insights into customer behaviour
- AI-driven virtual assistants
- integration with building systems
- sustainable design with a focus on energy efficient technologies, constructed locally and from sustainable materials for long lifecycles.


