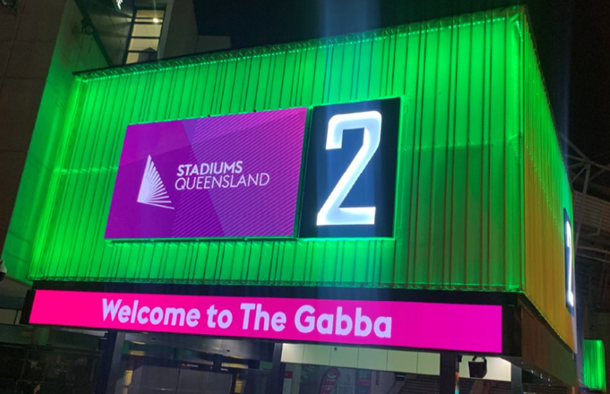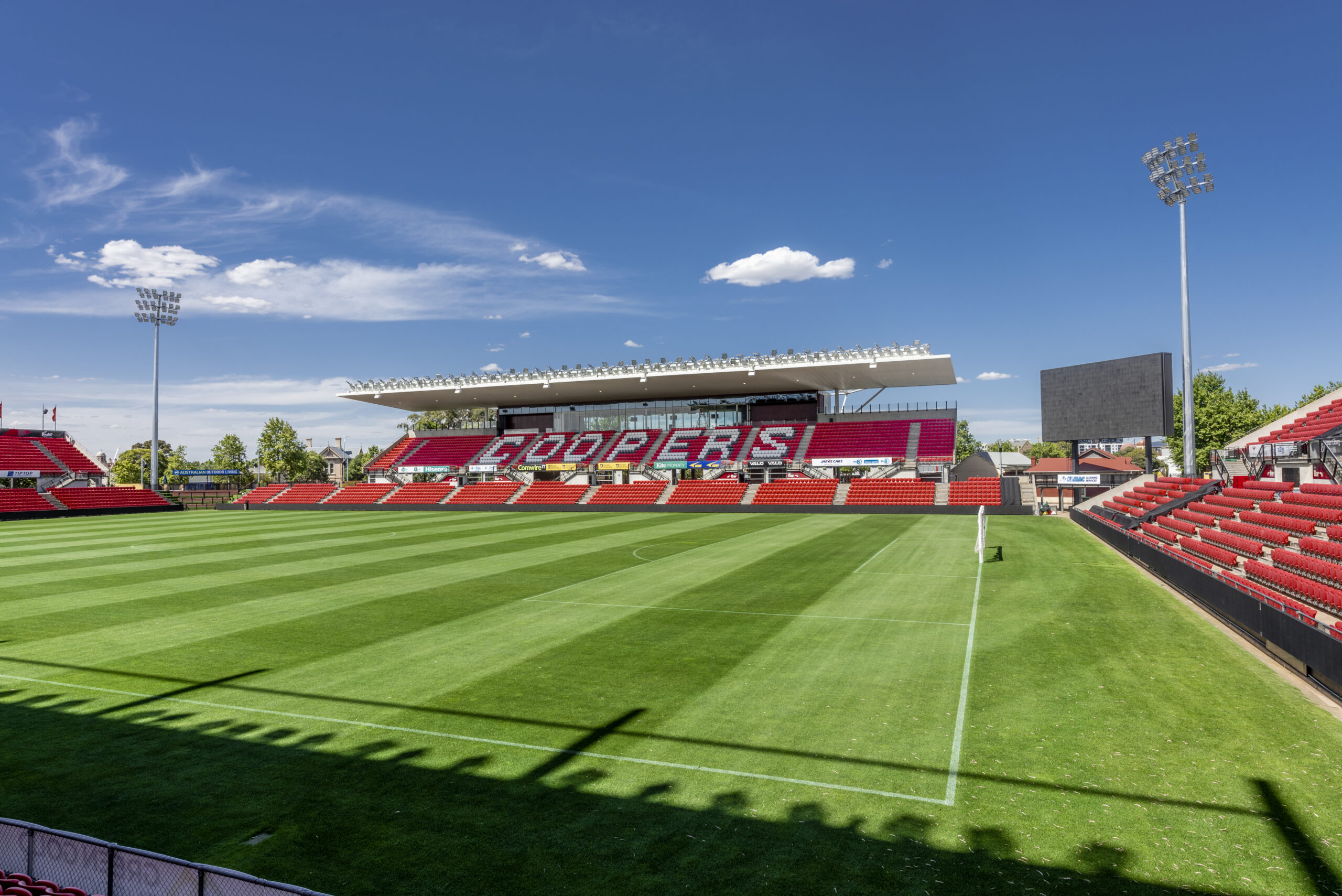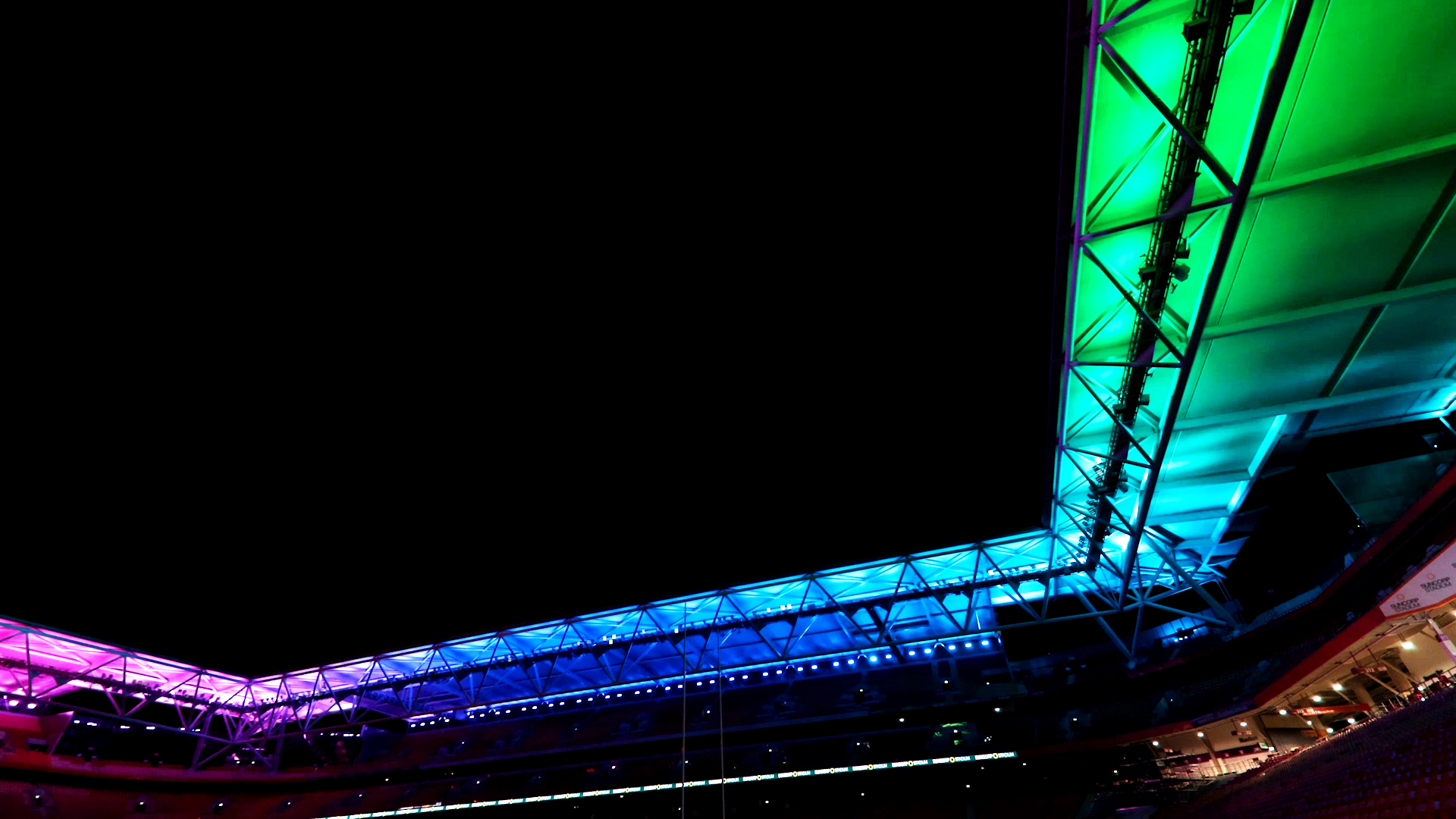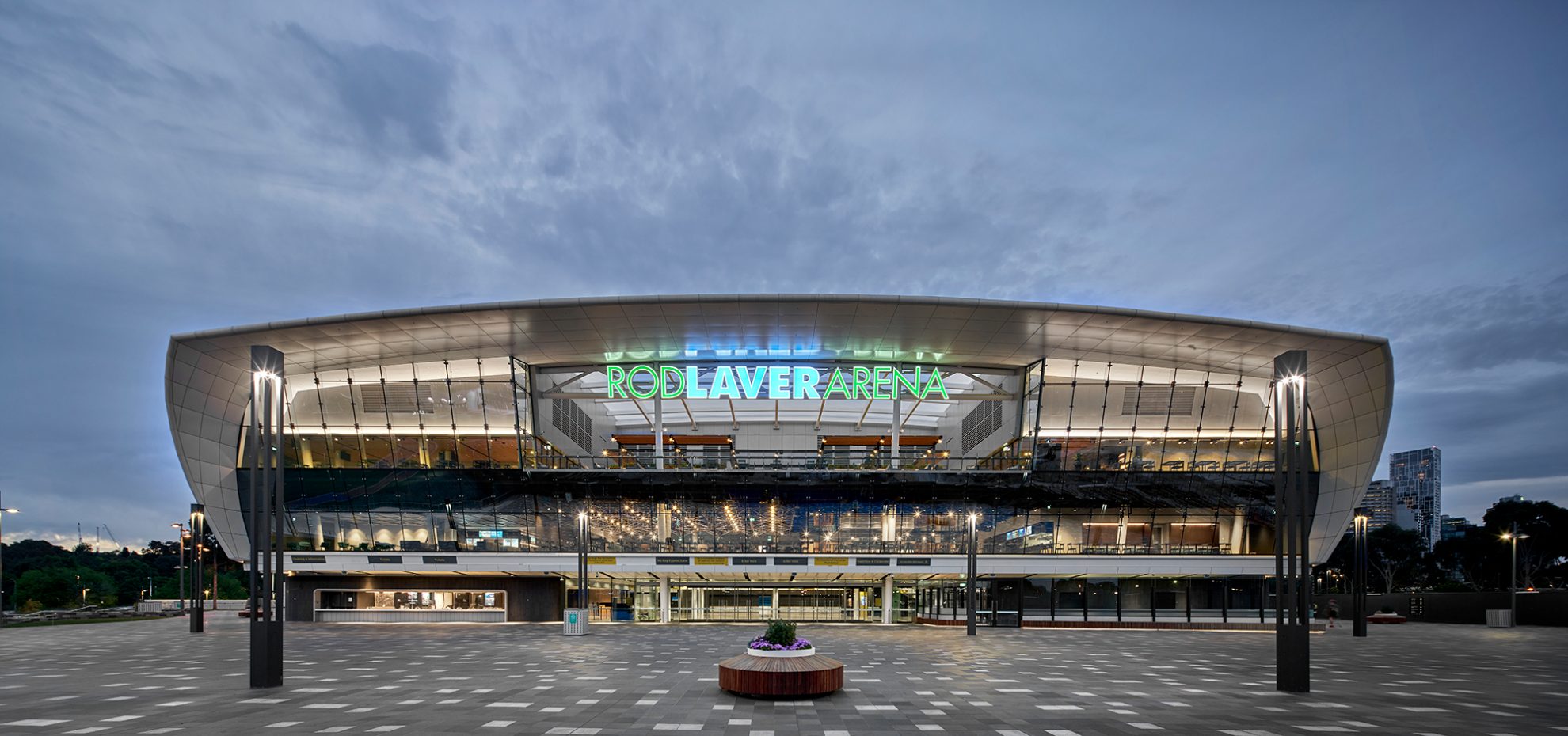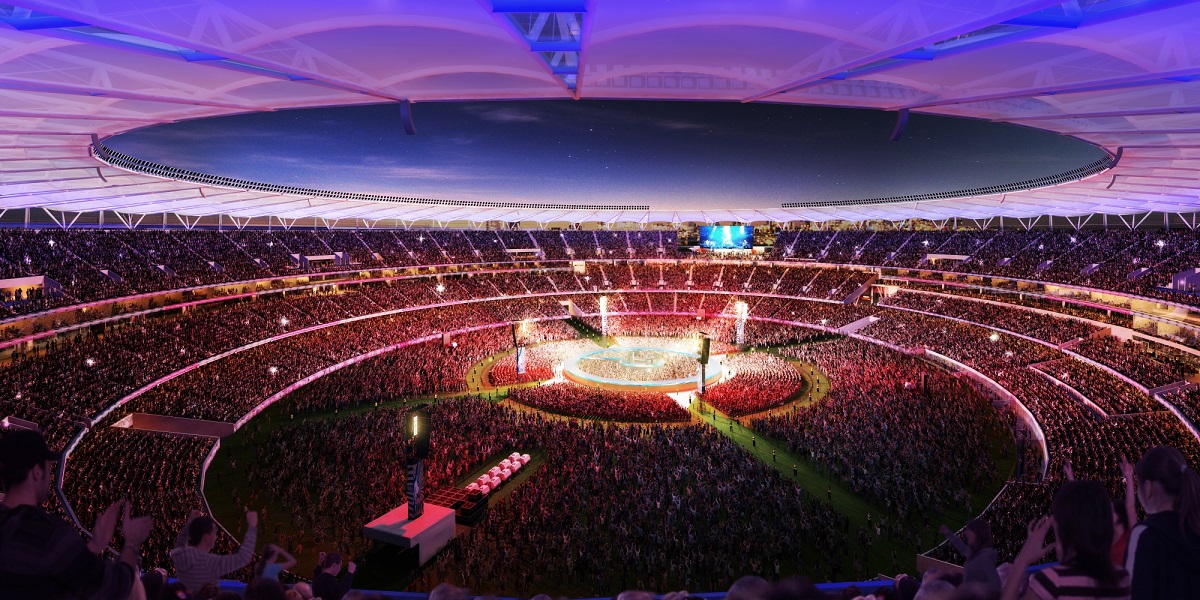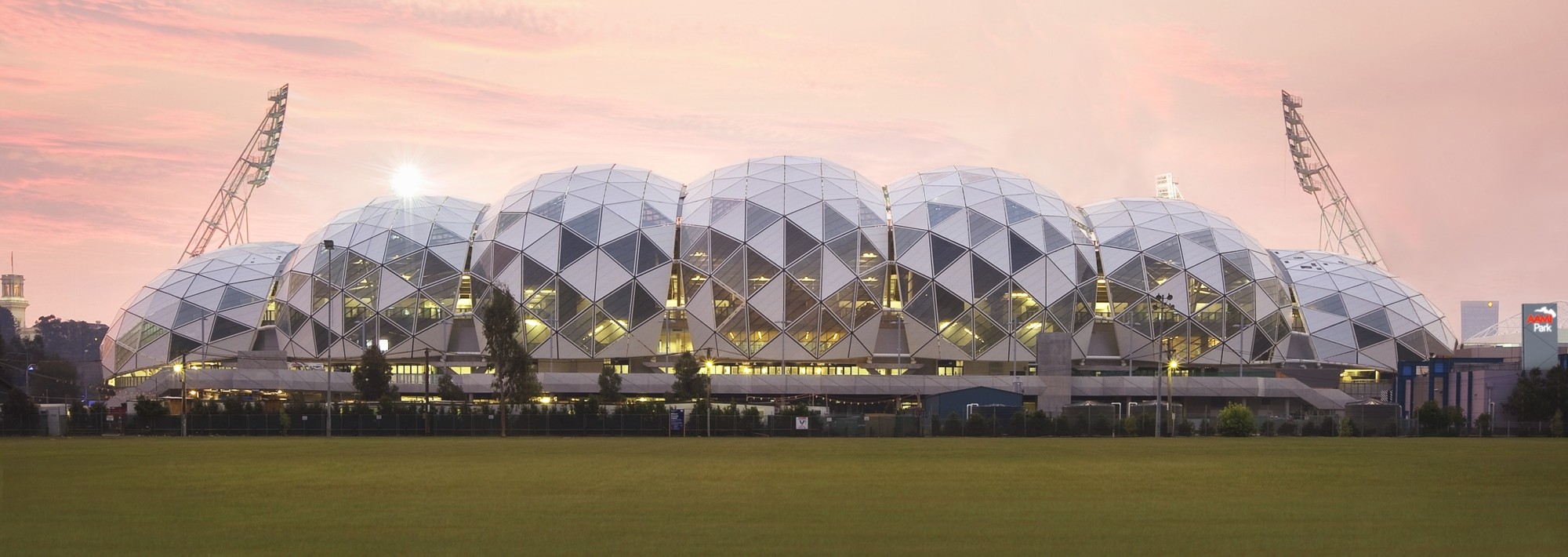The greatest sporting stadiums, arenas, artistic spaces, entertainment facilities and public buildings come out of creative partnerships. NDY collaborates with leading architects, and organisers of events worldwide, to create inspiring venues that perform better.
Through a full suite of multi-disciplinary skills, we can offer your next Sports, Entertainment & Public Buildings project an outcome that goes beyond standard. NDY has delivered outstanding facilities that people want to experience, that are not only the place to be seen but are functional, safe, energy efficient and durable.
Our eye for detail and technical expertise, intersects with our reputation for sustainable designs, resulting in exceptional commercial outcomes and visitor experiences.
Through computational modelling and implementing engineering design smarts, we have provided solutions to comply with stringent noise criteria and low velocity limits on air flow: crucial in effectively meeting the exacting demands of the Sports, Entertainment & Public Buildings sector.
Leaders in Specialisation
Our specialists in IT and communications, multimedia and broadcasting systems, acoustics, security, lighting and sustainability, contribute to best practice operational readiness.
NDY is a leader in adopting designs to suit climatic and environmental challenges; from the heat and humidity of Papua New Guinea, to ice rinks in Vancouver.
Our specialists undertake detailed research and modelling of acoustical and vibrational challenges for sports, entertainment and public environments and prescribe solutions that maximise visitor comfort and ensure operational reliability.
Our fire engineering and safety solutions also include emergency modelling and are considered innovative and best in class for today’s modern facilities.
Our work with clients, architects and stakeholders also ensures we promote opportunities to improve operational performance and long-term efficiency through sustainable design options.
3D Modelling
The use of Building Information Modelling (BIM) is inherent within our design methodology. And nowhere is this more apparent or important than in the construction of sports and entertainment venues and public buildings.
Our application developers are now leveraging exciting advancements such as Augmented Reality (AR) technology on smartphones, tablets and wearable devices, allowing users to scan and identify products, transforming their environment to include meaningful information touchpoints.
This is where NDY is considered a leader. We help dispel the myths and mysteries around BIM and facilitate an integrated design process between architects and design partners.
BIM allows project stakeholders to leverage related building data across any facility type in ways that eliminate guesswork, identify issues before site works and streamline construction execution. With our BIM expertise, we can quickly and accurately visualise the final form of a proposed project in the context of existing conditions.
We utilise BIM as a platform for efficiency that captures valuable data: a tool that improves constructability, cost reliability, communications across all stakeholders, planning, operations and logistics.
Our engineering designs have been called on for some of the most innovative and diverse sporting facilities in the world.
When the world watches The Australian Open Tennis Grand Slam, the AFL grand final, highlights from the 2000 Olympics, or the Test Match Cricket around Australia, they are witness to our engineering services expertise.
Most of the venues are also multi-use facilities, transforming into a leading international destination for the world’s largest live acts, from musicians and performance artists through to circuses and indoor motorsports.
Modern sporting facilities are a marvel of complex engineering, with large moveable roofs and variable depth swimming pools, and lighting that is tailored to events. This adds to the spectacle, and creates long term viability of these arenas through a strong focus on sustainable building design and features.
It’s our approach to understanding your needs, and the stadium users of today and tomorrow, that makes us engineers of choice.
A Holistic Approach
Entrepreneurial ideas have transformed the conventional approach to sports development, to produce financially sustainable facilities.
NDY designs enable you to explore innovative and commercial models, including more flexible venues for sports and entertainment.
Take for example the AAMI Park rectangular stadium in Melbourne. This stadium required flexibility to accommodate a number of different sports, and the provision for adaptable seating: it is one of the few stadiums in the world to house four different sporting codes.
Aesthetically, AAMI Stadium is celebrated across the world for its unique bio-frame roof featuring a spectacular LED lighting treatment, which is a public art installation. The stadium also features a sports medicine centre, elite training facility and administration complex, making it a true sports campus.
We collaborate with developers, clubs and venue operators to plan, build and run smarter sports projects and rich visitor experiences for events, venues, sports parks or even entire sport cities.
Designing with Legacy in Mind
While a world class event such as the Olympics or World Cup can fast track the development of stadiums, greater consideration is now given to maximising the sustainable legacy of these structures, bearing in mind the huge investment and upkeep they require.
Successful world leading stadium design means thinking beyond the obvious and certainly beyond the main prestige event: a true legacy design involves maximising the stadium’s usage to provide enduring value.
We believe stadiums are an integral part of the broader built environment and communal space, with a capacity to contribute to the social fabric. Designs that engage, protect and connect with users and visitors are always at the forefront of our approach.
We understand the unique engineering requirements of the facilities needed to produce news, information and entertainment. We also appreciate that in your industry, a resilient facility is key.
Our technical capabilities have contributed to some of the world’s leading theatre and studio spaces. These include broadcasting and film studios, new and heritage performance venues, lecture theatres and auditoriums, and small to large scale movie theatres.
Our ability to plan, design and implement extensive services for TV studios, film stages, technical facilities, AV post production suites, dubbing theatres, as well as supporting facilities such as workshops, dressing rooms, production offices, cafeterias and cinemas, was key to our involvement on the Sydney Fox Studios entertainment precinct and the 50 acre Pinewood studios set in Malaysia.
Our mechanical, electrical, communications, fire protection and energy conservation expertise is key to ensuring the long term resilience and reliability of your facility.
The operational nature of theatre and studio spaces make our acoustics, audio visual, communications and security skills particularly attractive, as evidenced by our work on major facilities including Channel 7 and the ABC in Australia, and 200 Grays Inn Road (home to Warner Brothers, ITN, ITV and MetaPack) in the United Kingdom.
Designing so the Show Can Go On
A low noise environment is crucial to the success of performance and recording spaces. These areas require a high level of sound insulation from building services such as hydraulics and air conditioning, as well as from adjoining areas such as foyers.
External noise intrusion such as rain and traffic noise must also be controlled to acceptable levels. Objective sound insulation criteria are normally aligned with the low levels of background noise for building services.
Smoke modelling and egress modelling are normally undertaken as part of theatre or performance space fire engineering design to ensure efficient utilisation
of the available space.
A key design consideration for spaces with audience seating is the type of air distribution system utilised. We have designed a number of energy efficient systems which focus on providing condition space within the occupied or seated zone.
Floor traps for services (power, audio cabling and stage management control) may be required. Floor recessed cable trays are often adopted to provide for present and future cable reticulation. These typically connect to a variety of cable riser locations distributed throughout the space.
Creative vision drives arts and public complexes, and our specialised engineering skills can make your vision a reality.
Arts and public buildings typically require unique levels of useability and our multi-disciplinary approach ensures your requirements are met.
Whether a modern or heritage facility, our ability to innovate and meet challenging briefs sets us apart from our competitors. This is evident in the pedigree of our projects stretching across Australia, the UK, Europe, and New Zealand, such as the Australian War Memorial and Old Parliament House in Canberra.
Designing for Arts & Public Buildings
Successful arts and public buildings require an open and inviting building that facilitates pedestrian travel throughout. Attention to detail in mechanical services will facilitate the humidity and temperature requirements of museums and galleries, and comfort and flexibility for public buildings.
Significant operational savings and energy efficiency can be achieved by designing systems which are adaptable to specific building requirements. This approach maximises building utilisation whilst minimising the environmental footprint of tight tolerance air conditioning, which typically requires very high airflows and potentially energy intensive simultaneous cooling and heating.
Mechanical services can be cleverly utilised to enhance visitor experience but to achieve a sustainable and best whole-of-life outcome, careful consideration and planning of the mechanical central plant is required. Whilst central plant offers efficiency and capital cost advantages, it is important that connected loads are carefully reviewed to avoid a 24 hour required operation to serve small and remote system loads.
NDY is at the forefront of transforming the infrastructure of public buildings, galleries and museums to support the latest technology and interactive exhibits. Our process is aligned to the development of highly scalable infrastructure that meets the needs of large visitor numbers.
The public demands seamless integration of communications and audio visual systems as part of their visitor experience in any modern public institution. We offer full wireless modelling to enable mobile device experience and seamlessly provide high bandwidth; supporting mobile video and audio tours. These solutions can also provide indoor way finding with location technology.
Our team can bring new and alternative approaches to security which still draw on the principle of layering to optimise the visitor experience, whilst achieving required operational outcomes.
Architectural lighting brings together art and science to achieve visual delight and fulfil all technical requirements. By considering all aspects of daylight design, interior, exterior lighting illumination and total site planning, we can provide designs which maximise the impact and safety of all project elements 24 hours a day whilst providing a positive commercial outcome.
With strong research and development drive, NDY remains at the forefront of available technologies. Careful selection of equipment ensures performance and optical quality so that the right levels of light are delivered where and when they are required. Suitable control system selection also allows lighting to provide maximum flexibility and energy efficiency, whilst retaining creative, quality design.


