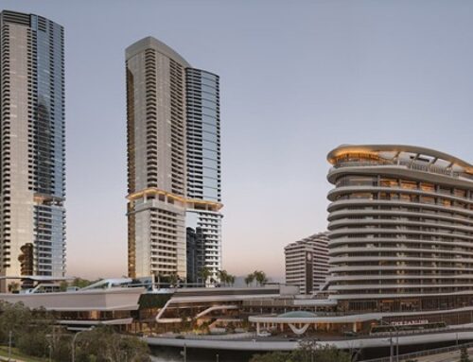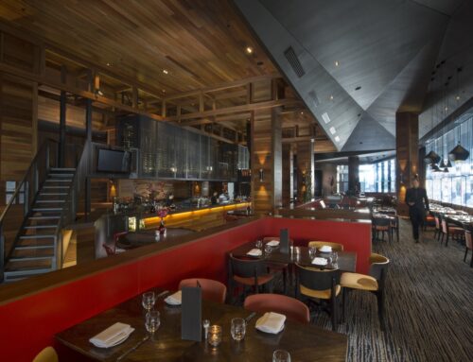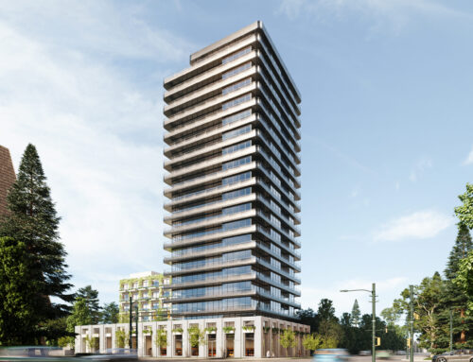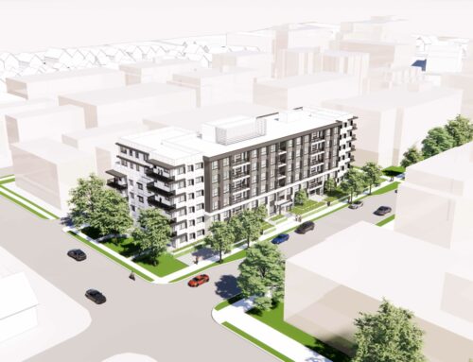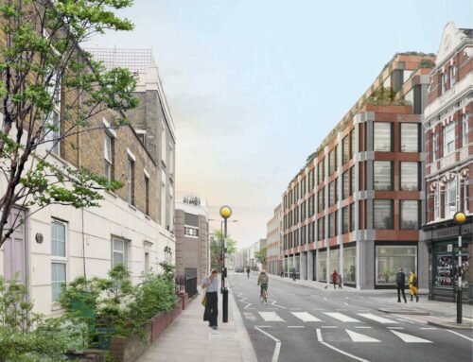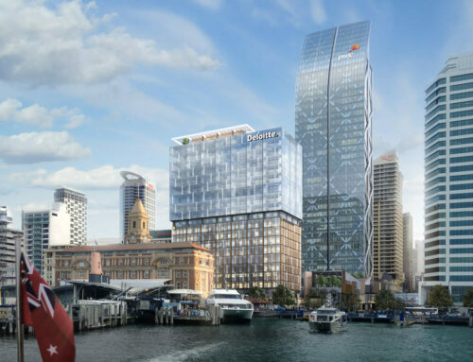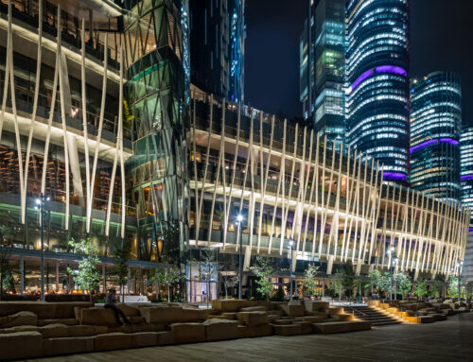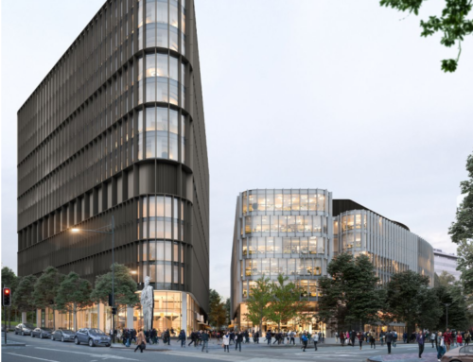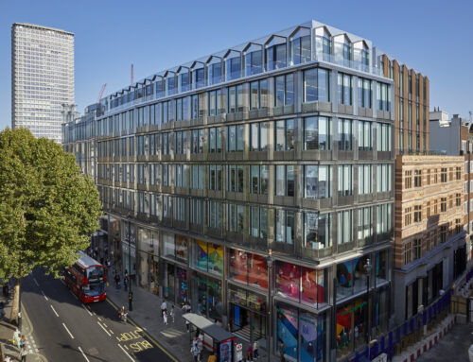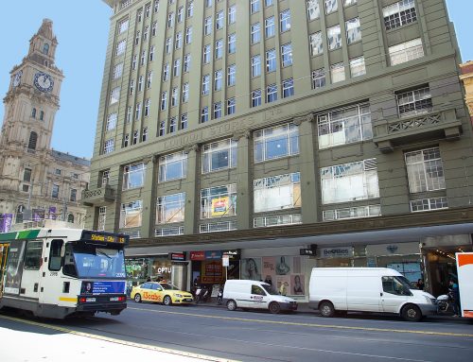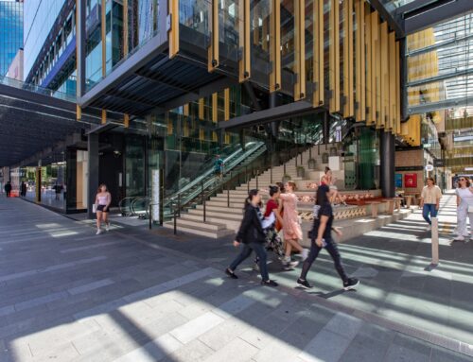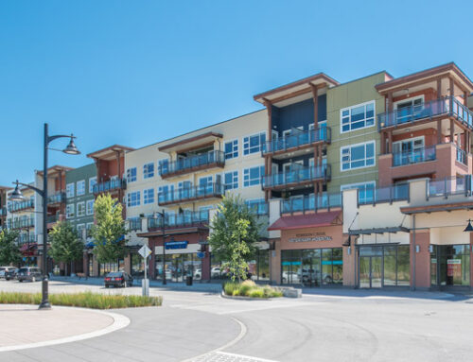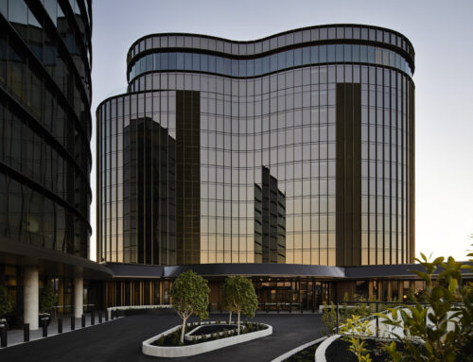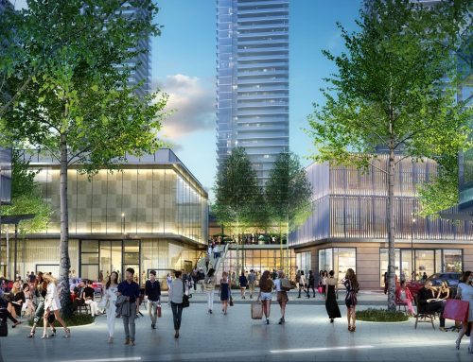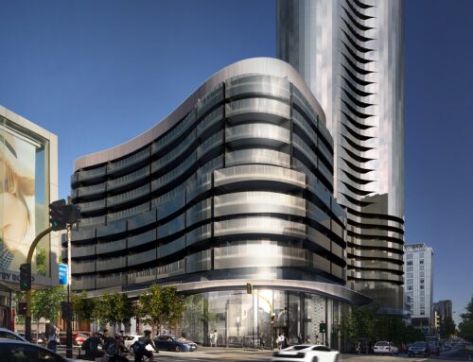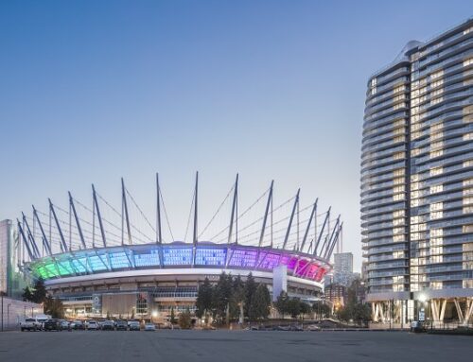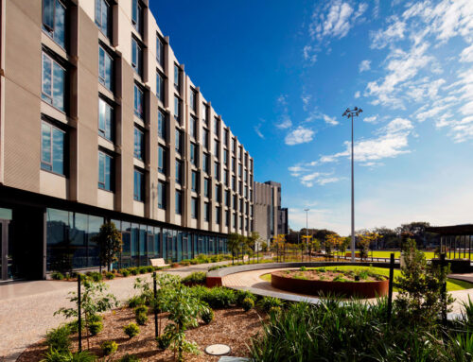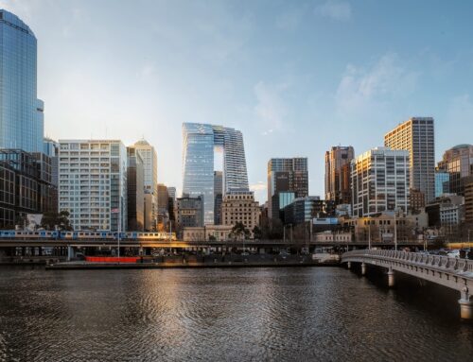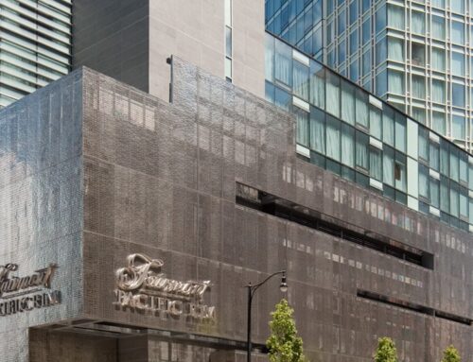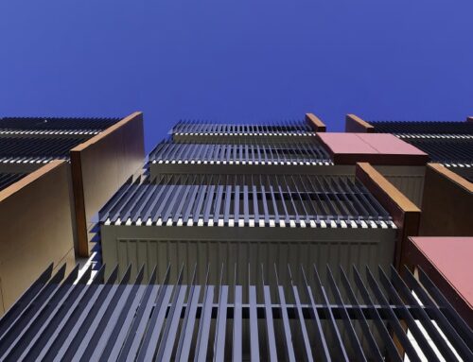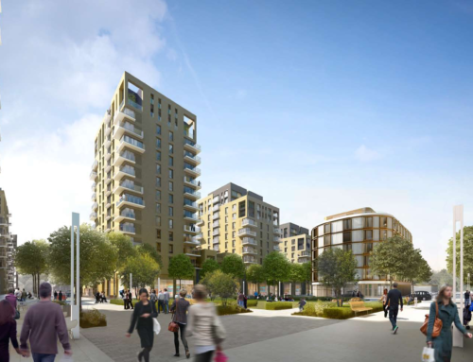Mixed-use projects provide unique challenges to integrate separate residential, hotel, retail and office zones into a cohesive, functional and enjoyable space.
Our specialists have decades of experience providing solutions that address the needs of developers, facility managers and tenants in the mixed-use environment. We work collaboratively with stakeholders to ensure that design considers buildability, operational efficiency and long term sustainability for the life of the facility.
Whether the project is a tall building with a large podium or a wide precinct with open spaces, we can provide design solutions that consider the needs of investors, developers, operators and occupants.
Mixed-use design considerations
Key design considerations for mixed use developments include:
- acoustic considerations for the varying building typologies across the development
- air quality and noise reduction
- CCTV and security systems
- communications including wi-fi, mobile phone coverage and high speed broadband
- coordinated services delivery including collaboration with architects and interior designers
- energy efficiency and carbon reduction
- fire engineering solutions to increase safety and core efficiency
- guest entertainment
- high efficiency and fast response hot water
- metering strategy to monitor individual tenant or operator costs
- mood lighting
- odour control from food preparation areas
- passive design including thermal modelling
- space effective riser design and services distribution
- water conservation.

